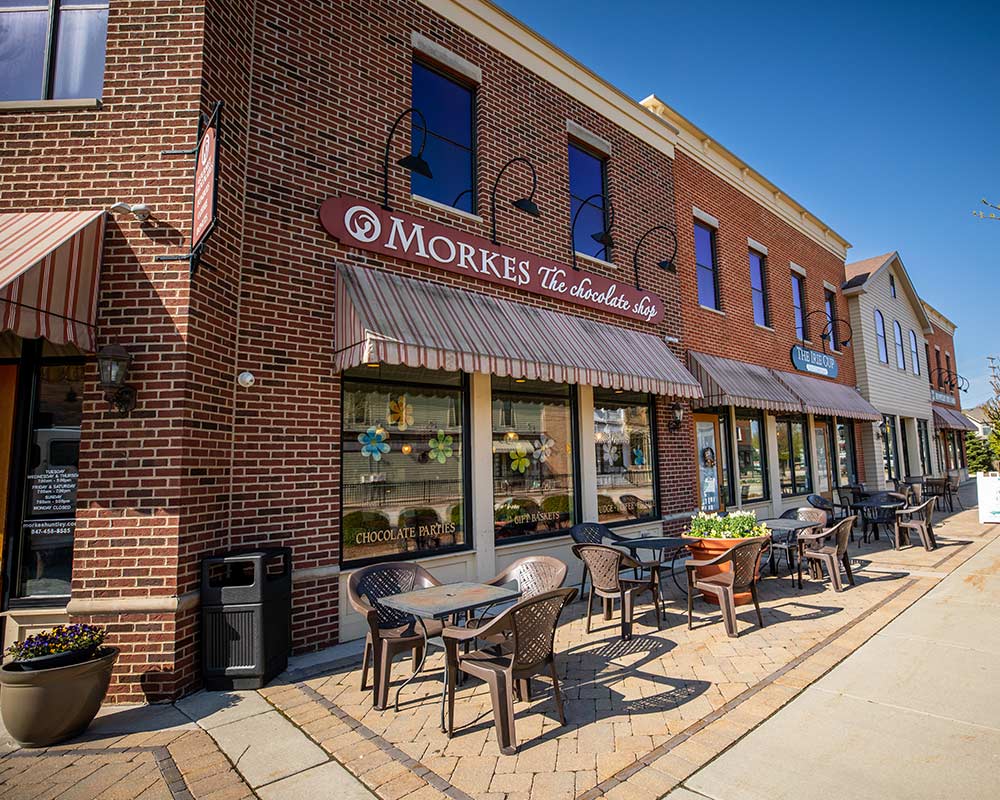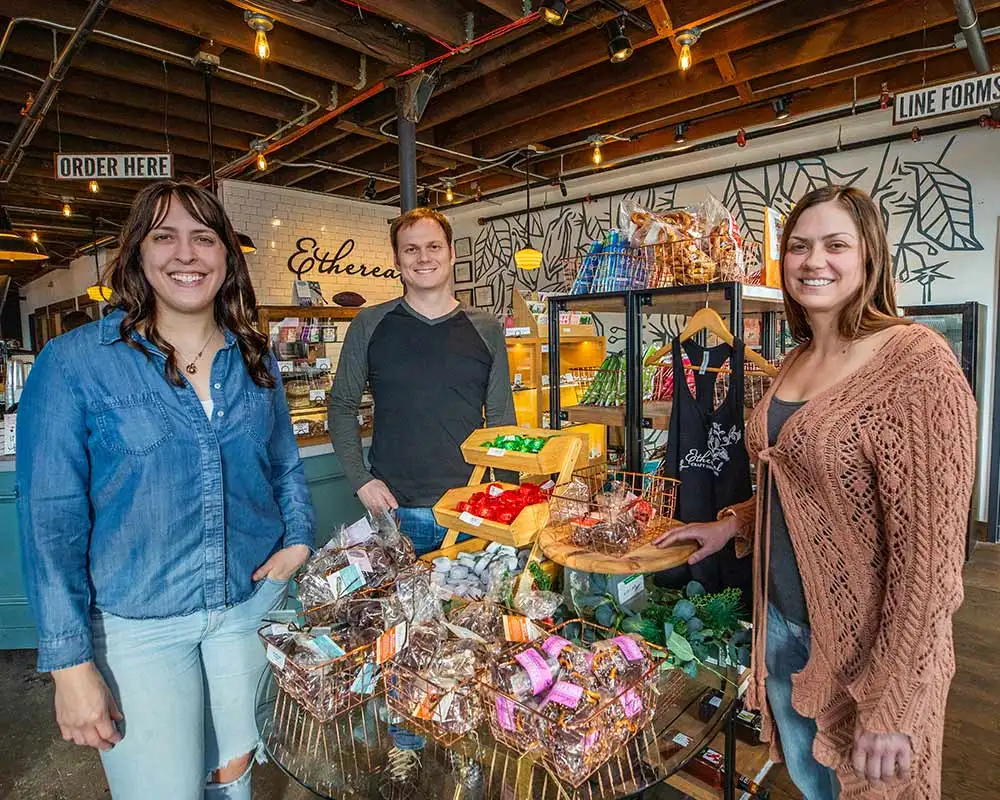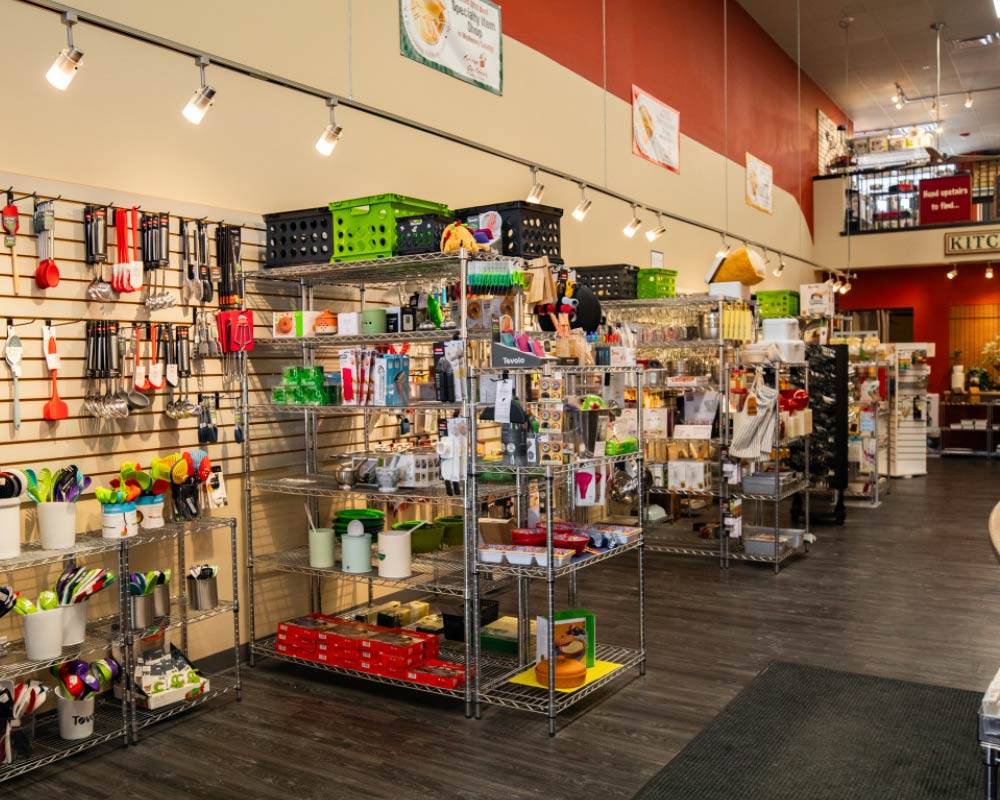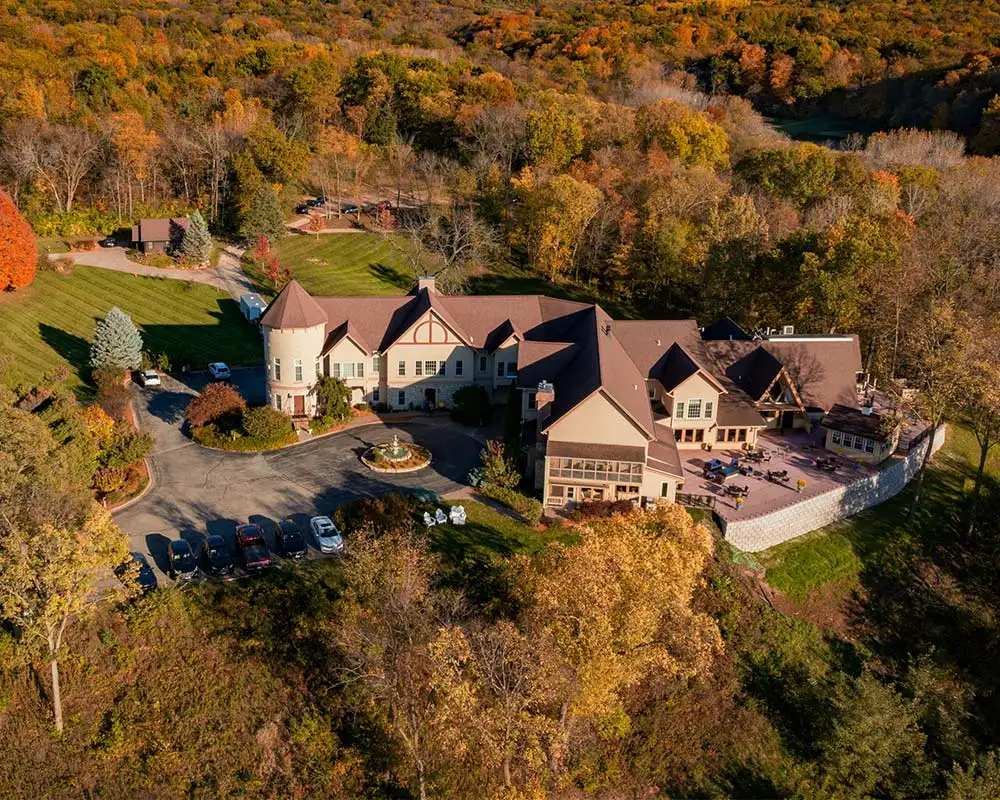Now that the dust has settled on the holidays, it’s time to get ready for next year – and a smart remodel is the starting point for a kitchen that’s built for family gatherings.

The kitchen is the heart of the home, and that’s especially true during the holiday season, as get-togethers with family and friends put this room to the gauntlet.
Now that we’ve survived that hectic season of entertaining, you no doubt have a list of all the ways your kitchen isn’t keeping up. Maybe there’s not enough seating, or there’s no counter space. Maybe there’s nowhere to move around, or there’s no good place for serving.
Whatever your needs, start writing them down because this is a prime time to plan the dream kitchen that will make the next family gathering a true joy.

Function First
Let’s get one thing straight: Modern kitchens are nothing like June Cleaver’s. Where a previous generation kept the kitchen and entertainment separate, today’s kitchens are a hub of everyday life. It’s where the kids do homework, the family eats meals, and everything in between gets dumped.
Clients love to dream about finishes and colors, but designers don’t usually start with these fun details. Rather, they’re thinking about an old design school mantra: form follows function. Some well-placed questions help them to design a room that fits the family’s lifestyle.
“We’ll ask things like, ‘How many primary cooks are there?’ Every family has a routine,” says Natalie Spiniolas, owner and designer at Tailored Spaces, in Harvard. “Maybe the family cooks together, and maybe the kids help. So, how many kids do you have? Or, how many grandkids do you have? Sometimes people say, ‘I do all the cooking and my husband does all the cleanup.’ So, let’s find out: are you both right-handed? Is someone left-handed?”
From these pointed questions, a designer begins to see what works and what doesn’t. Solutions emerge.
If digging around in base cabinets is a problem, rollout shelves and deep drawers may provide a good alternative. If storage is an issue, drawer accessories or specialty cabinets will hide utensils, towels or other accessories. If the kids are around, a seating area or a special drawer may help to keep them occupied.
Designers may also look beyond the kitchen, where they can transform a powder room or walk-in pantry into an ultra-functional butler’s pantry that has an extra dishwasher and sink.
“The pantry isn’t just for dry goods anymore,” says Megan Lebar, designer at Blue Ribbon Millwork, in Woodstock. “It’s also for your appliances, maybe a secondary fridge – anything that doesn’t need to take up space in your kitchen.”
Designers seek to match up everyday uses with a family’s entertaining habits. Often, what’s good for one will help the other – like when the family hosts a chili cookoff for the big game. Power outlets hidden under the counter work great for warming up Crock-Pots but they’re also pretty helpful at homework time.
For other families, bonding time happens when everyone’s gathered at the banquette seat. Lebar holds fond memories of her own family assembling in the kitchen to make mock chicken legs.
“My aunts would be seated three in a row, so things would come down the line as they’re skewering the meat and breading it and getting it ready to be fried,” she recalls. “Sometimes the production line is the entertainment. It’s about making food together.”
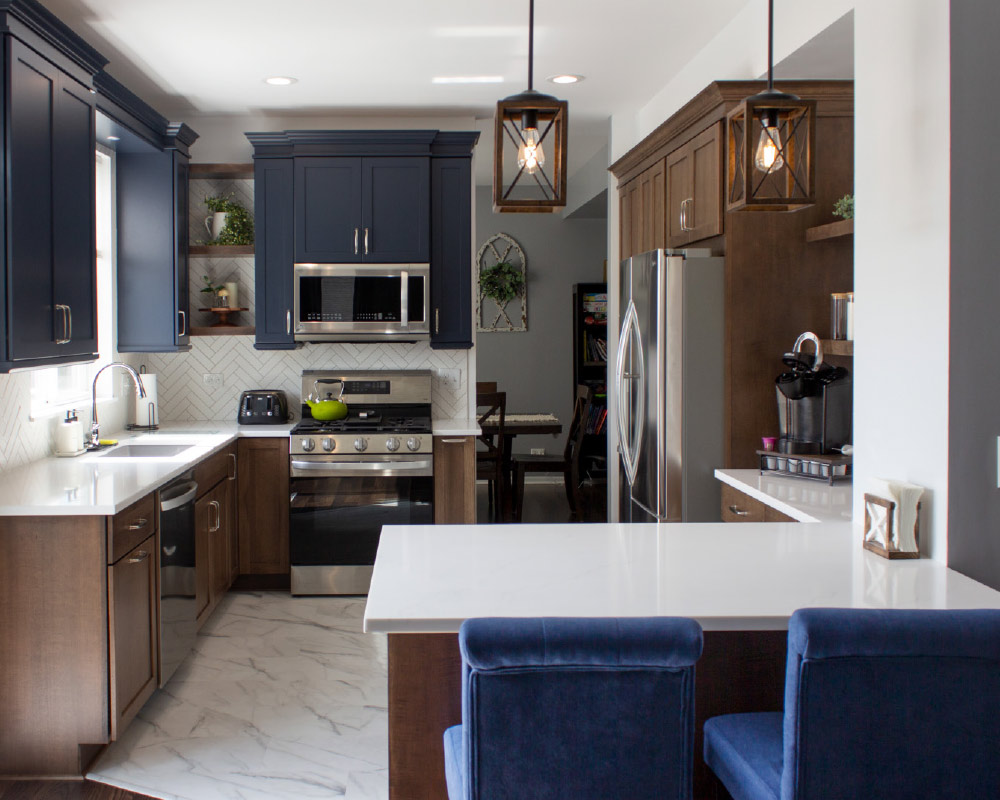
The Counter Trend
Ask most designers about entertainment trends, and you’ll hear a recurring theme: formal dining rooms are a thing of the past. Use the space for an extra island, more seating or a larger kitchen, they say.
Anna Leimann, a designer at Advance Design Studio in Gilberts, recognizes this trend – but with a caveat.
“During the pandemic, we saw people saying that maybe the open concept wasn’t the best route anymore,” she says. “I’m finding that people like a little separation nowadays, so that the kitchen isn’t so congested with everyone and the cook can get more done. We are seeing a little more separation with dedicated dining rooms and entertainment areas where people can relax and be out of the kitchen.”
Of course, there are ways to create that separation without adding walls. Consider it an optical illusion.
“A peninsula in the kitchen acts as a natural divider between the dining area and the main cooking area,” says Leimann. “Islands remain very popular, but if I run into a homeowner who likes a little more elbow room in the kitchen, I recommend a peninsula.”
The secret is to focus on what Leimann calls the “7-foot work triangle,” where the space between appliances and the sink creates a primary cooking area. Outside that zone, designers place storage and seating – the places where people can gather without interrupting the cook.
Modern islands maximize those zones, and one of the newest design trends is reinforcing the idea in grand style.
The Galley Workstation represents a whole new category of kitchen appliance. It’s a complete culinary system where one can prepare, cook, serve, entertain and clean all in one central and convenient place.
“All of the culinary tools fit within the Workstation on two tier levels,” says Spiniolas. “So, you prepare in the Workstation, you serve in the Workstation and you clean up in the Workstation. The larger Workstations are perfect for two people to work together, which is why they have two faucets.”
The Galley recommends facing the Workstation into the room, on an island with a cooktop nearby. Each Workstation comes with a culinary kit that includes cutting boards, colanders, mixing bowls and drying racks with options like the chef’s block, serving boards for condiments and garnishes, or a Wash & Serve basin for chilling food or drinks.
“It’s easy to keep drinks cold, because at the end of the night you just drain the sink,” says Pam Johnson, production manager at Tailored Spaces. “You don’t have to worry about lugging around a bucket full of water. I’ve always thought that was a brilliant idea.”
Workstation sinks aren’t the only place to serve beverages, though. The wet bar or coffee bar is another trendy add-on to the kitchen. These miniature bars often come with a sink, a small refrigerator and an overhead cabinet.
They may also come with something like the Zip faucet, a device that dispenses hot, cold or seltzer water from a single nozzle. “We use it all the time,” says Spiniolas.
Best of all, these coffee bars work for the whole family, for parties or for everyday use.
“For the holidays, you fill it up with drinks and appetizers for your guests,” says Kelsey Bechtel, designer at Blue Ribbon Millwork. “But when you’re not using it for parties you fill it with juice boxes, snacks for the kids, extra grab-and-go drinks, and a place to hide your coffee pot.”
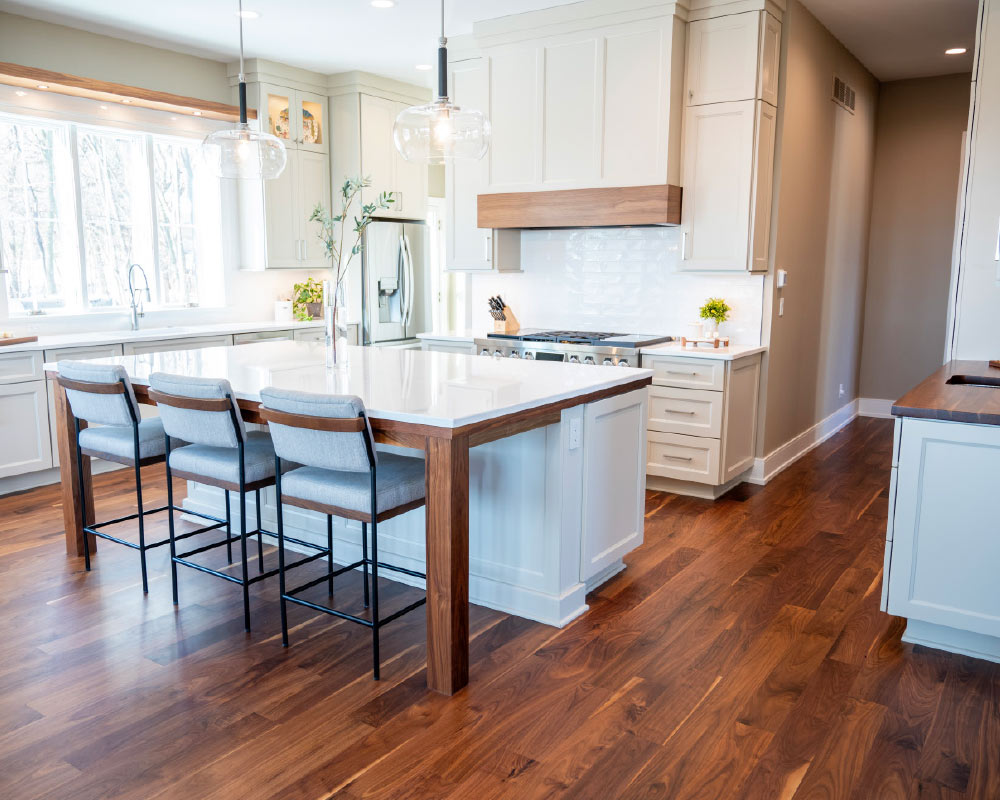
Adjacent Spaces
Remodeling has a way of spreading throughout the house. Pull down a wall and soon you’re adjusting other rooms. Change the floor and soon you’re updating the floors everywhere. Change a color scheme and soon you’re buying new furniture. Do it the right way, and you can maximize the ways you serve company.
For starters, the mudroom is a prime catch-all for the mass of coats and boots that come with guests this time of year. This is a natural place to install pullout shelves for boots and shoes, or a coat rack behind a cabinet door.
“After the holidays, people realize they have all of their guests’ belongings laying around,” says Leimann. “It’s not very appealing to look at. With smart storage like cubby spaces and coat racks, these things can be tucked away. That’s especially popular right after the holidays.”
Basements are an entertainment center unto themselves, and here, too, you’ll find clever ways to accommodate company. Lower-level kitchenettes may come with a sink, a dishwasher or an extra oven that can alleviate the cooking upstairs.
High-quality cabinets further maximize your storage for board games, books and children’s toys or maybe a full-scale entertainment center with a TV and other toys.
“I’ve seen homes where the basement is just for the guys and they put a golf simulator down there with a bar and a TV,” says Bechtel. “I went to one house where they had a mini stage downstairs for karaoke, a projector on the wall and a fan to blow your hair in the wind.”
Well-placed cabinets can benefit many spaces. If a dining room doubles as a game room, then a furniture-like buffet cabinet might house serving ware and game boxes together. A custom cabinet may refashion an awkward nook into a reading corner or some other use.
“We can tuck storage into cabinets anywhere and make them look like furniture pieces,” says Spiniolas.
“It might look like a dining sideboard, but that’s not how they’re using it,” adds Johnson. “A lot of times we’ll propose an idea and someone says, ‘Oh, I never thought of that.’”
Midwestern winters can put a damper on outdoor gatherings, but the rest of the year it’s a prime space for enjoying a pool deck, patio, sunroom, or outdoor kitchen – or some combination of these.
Advancements in technology and products now make it possible to equip these spaces with outdoor-grade cabinetry and appliances that sit out year-round. Add a pavilion with a ceiling fan, a grill, a fire pit and some seating to extend the season. Add a few other touches and watch it blend with the rest of the house.
“Marvin makes these patio doors that are about 12 feet long and open accordion-style,” says Lebar. “If you add that to a three-season room off the kitchen, your living room just doubled. You can open that up and it’s an extension into the family room.”
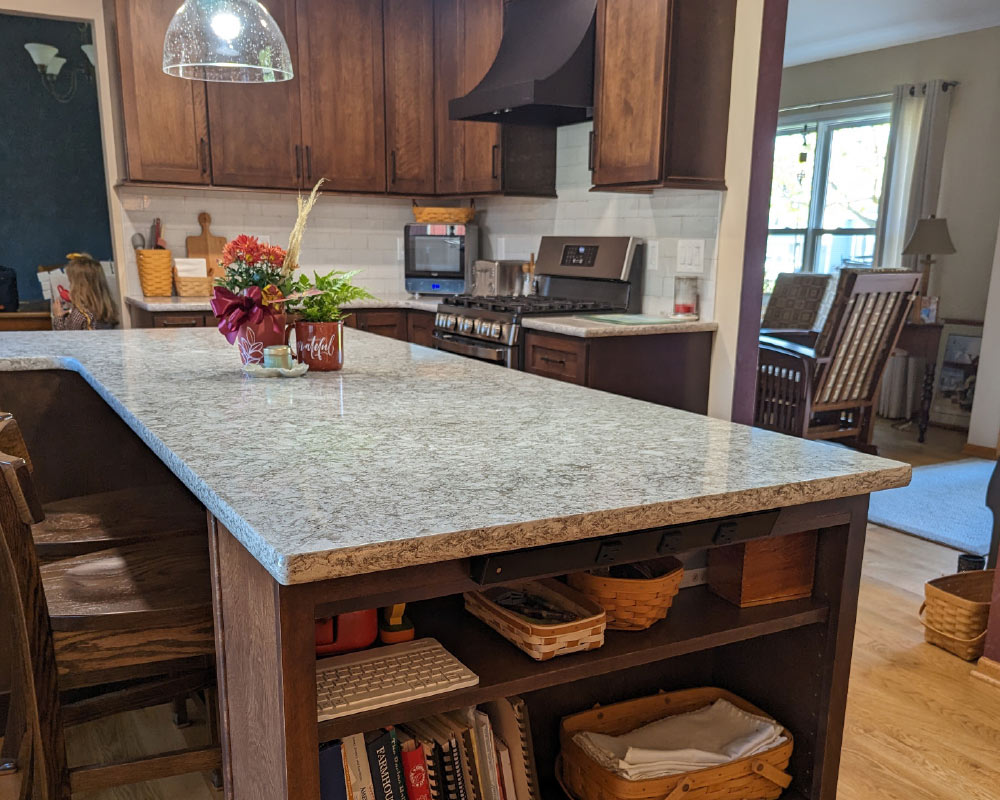
The Time is Right
Winter may not seem like the best time of year to plan a remodel, but local designers say there are many advantages for those who plan ahead.
“Having the holidays fresh in your mind is one reason to get going on your next remodel, so that you can recall what’s most important to you when it comes to entertaining,” says Leimann.
To help your memory, take an inventory of your kitchen, adds Lebar. Note down your serving patterns, important equipment and other details.
Starting now is also advantageous because a remodel takes time. Expect to spend at least a month on design and another month in construction. Leave additional time for materials to arrive. Remember, too, that most contractors are booked out at least three to six months.
“If someone wanted to renovate and be done before Thanksgiving, they need to have a plan in place by June, at the latest,” says Lebar.
That’s why the savvy homeowner knows that planning ahead has its payoffs.
“If you start thinking about it now and we start preparing for it, then we’ll be tearing out your kitchen in the summer when you’re cooking outside. You’ll be done well before the next holiday season,” says Spiniolas. “If you wait too long, it really becomes difficult to create a full project and have it all done just in time for next year’s holidays.”
The Tools for Entertaining
Function drives many decisions in kitchen remodeling, and that should include your appliances. Appliance manufacturers have savvy entertainers squarely in their sights.
The beverage center is a must-have in many remodels, in part because it can handle so many uses.
“They have a dual-zone model so you could keep your red wine in one side at one temperature and your whites on the other side at another temperature,” says Gary Dinelli, sales associate at Gulgren Appliance in Crystal Lake.
Standard fridges are also getting an upgrade, with handy features like a built-in Keurig hot water dispenser and a variable-temperature drawer that sits right between the freezer and the fridge. Weather-proof beverage centers and beer tappers make summer entertaining a breeze on the pool deck. There’s even an undercabinet icemaker that produces up to 35 pounds a day of clear, purified ice.
All of that entertaining produces more than a little dirty laundry, and here, too, things are getting easier. The latest generation of General Electric’s washer-dryer combo cleans clothes in about 2 hours. Compared with the much smaller combos that came out 10 years ago, this unit is better on several levels, says Dinelli.
The GE Profile unit requires no dryer vent and occupies roughly the same footprint as a standard wash machine. A light-blue Microban ring around the loading door eliminates the funny smell that often accompanies front-load washers.
“You set it up, it washes and then it kicks into dryer mode, so that when you come back everything’s done,” says Mike Gulgren, who owns Gulgren Appliance with his brother-in-law, Greg Danielson. “It gets top-notch ratings and rave reviews from everyone who uses it.”
When appliances decide to quit working, Gulgren’s service team repairs most major brands on a convenient schedule.
“We’re able to give a delivery or service window that’s usually very accurate,” says Gulgren. “We narrow it to 2 hours, but if you need it even closer we can do that. It’s so much more convenient for you.”
Gathering at the Lake House
When Natalie Spiniolas’ clients ask her to remodel their getaway home, they often have one overriding priority: accommodate the entire family.
These clients may look toward add-ons like a butler’s pantry and open-concept layouts that accommodate large gatherings. They may also want a kitchenette on the lower level or appliances that fit the caterer’s serving platters. And, because it’s a vacation property, they want something that’s easy to maintain.
“The clients look at these homes differently,” says Spiniolas, owner and principal designer at Tailored Spaces, in Harvard. “Our lake home clients might have 40 or 50 people there on a weekend. So, their homes are built with bunk rooms and double beds and ways to serve and entertain lots of people.”




