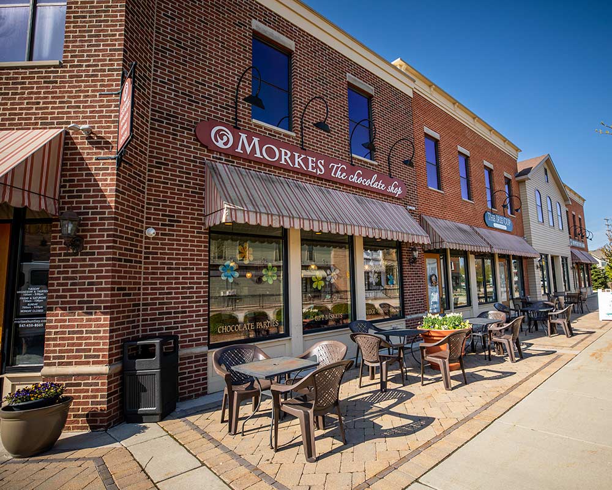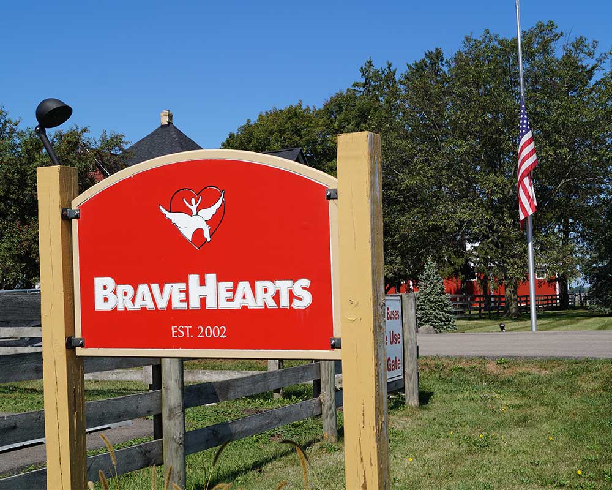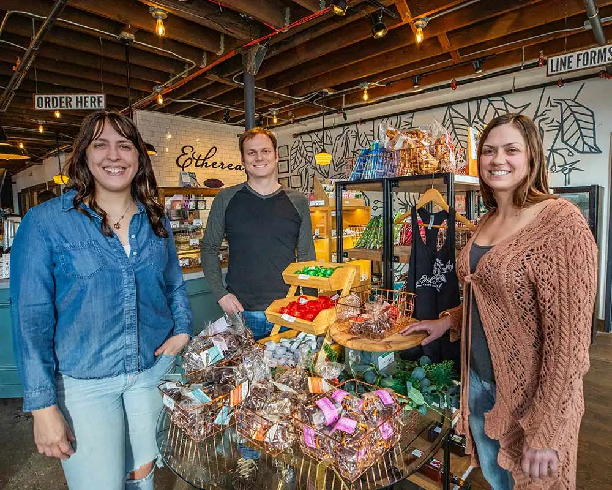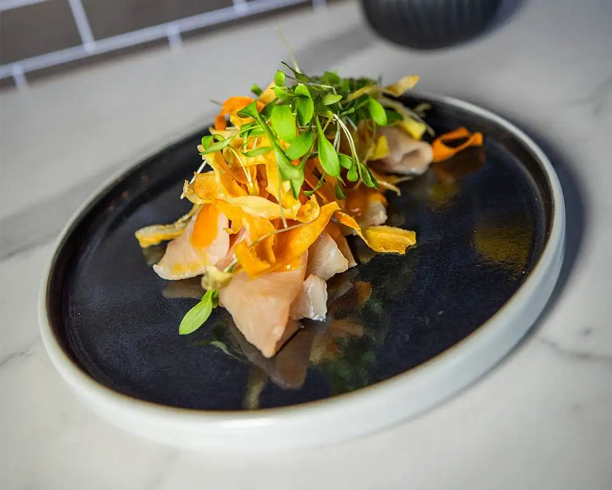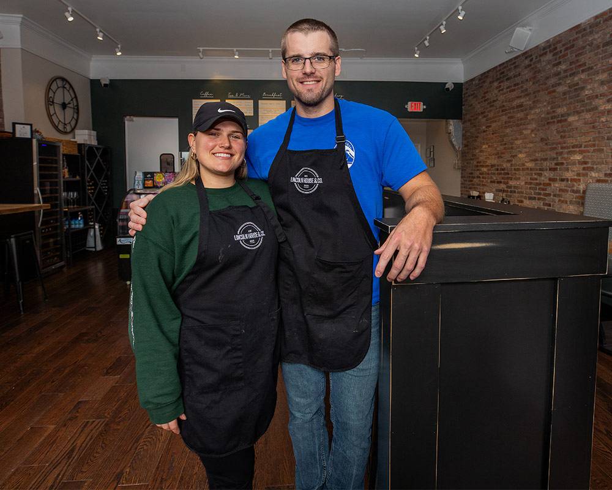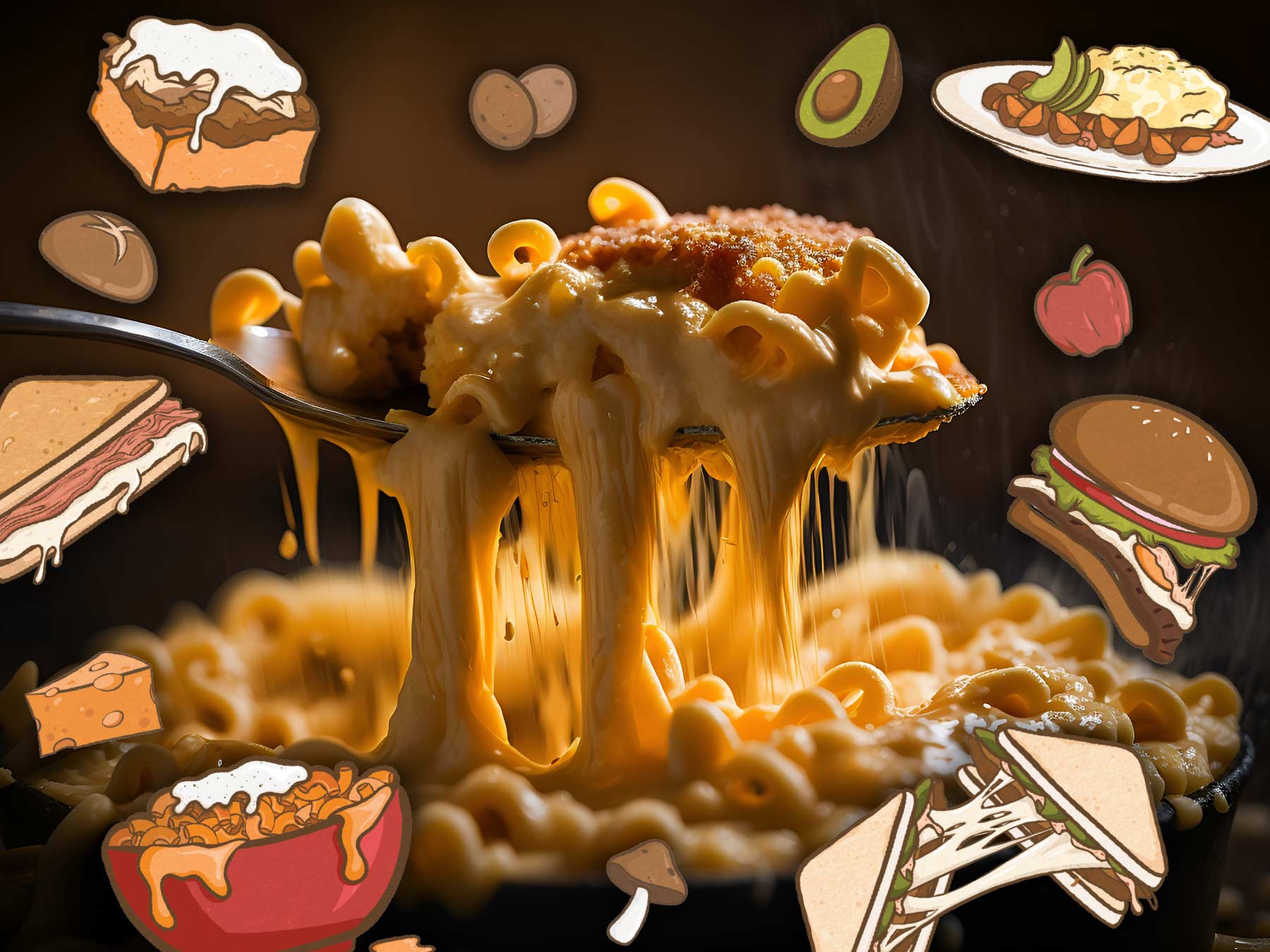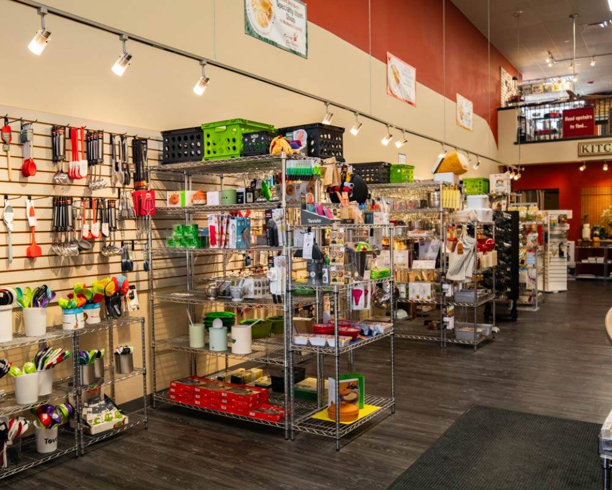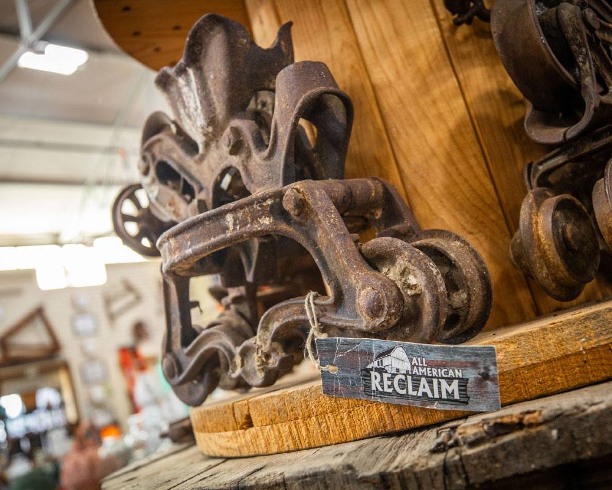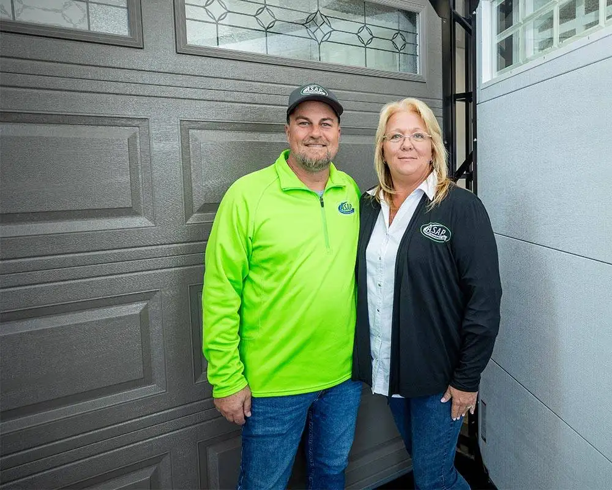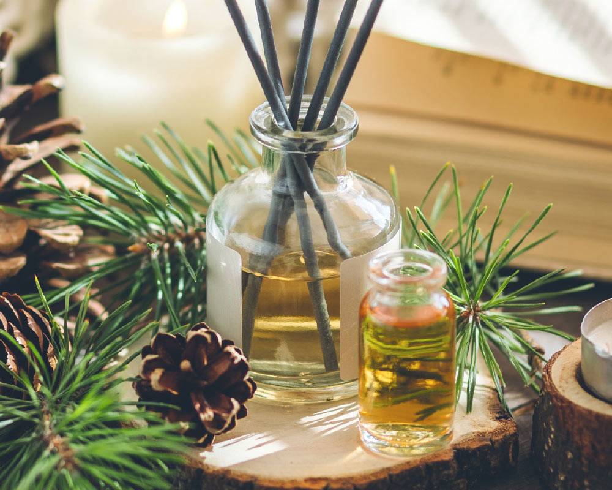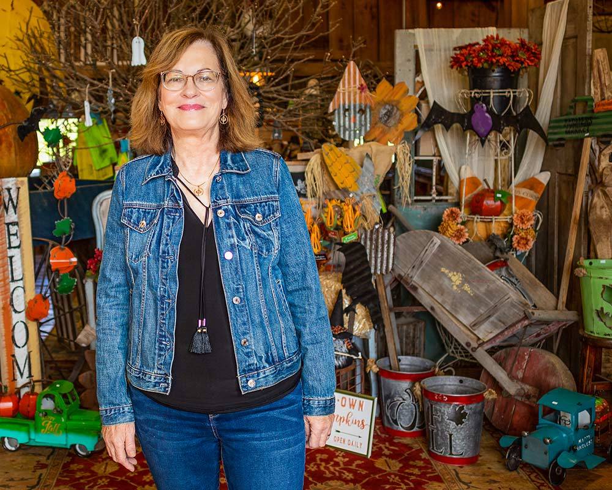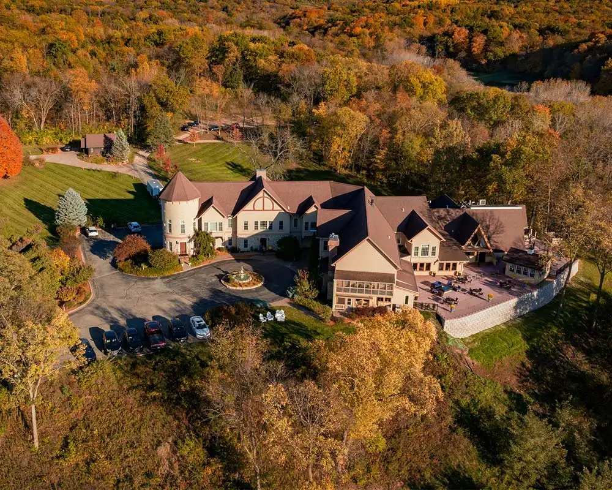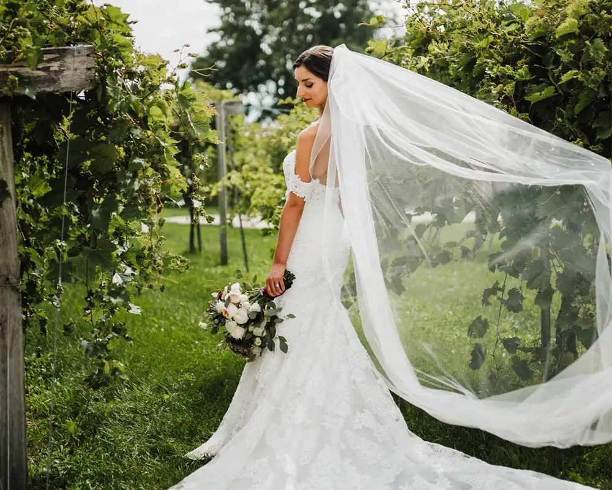The right combination of function, color and accents makes these showstopping kitchens – and their adjacent spaces – a source of pride for these suburban families.

Lights & Brights
Functionality was top of mind when this Warrenville family asked Geneva-based Hogan Design & Construction (HDC) to remodel their kitchen and an adjacent entryway. The final result satisfies many needs while freshening up a 20-year-old home.
Space was in short supply in the kitchen, so HDC’s designers started by freeing up part of the adjacent garage. The new wall, set back about 4 feet from the original, is anchored by an extra-wide side-by-side fridge/freezer that’s disguised behind cabinet panels. Those are accented by inner-lit and under-lit cabinets to either side.
At the heart of the kitchen is a unique pair of islands, where one unit is meant for cooking and serving, while the other is built for seating. A handy garbage roll-out opens with a tap of the foot.
In the next room over, HDC crews turned a cramped hallway, laundry room and walk-in closet into one spacious, ultra-functional room for laundry, crafting and working. Designers carved into the powder room to create a locker/bench system, thus adding a much-needed mudroom capability.
As is often the case, work in the kitchen required additional updates, as HDC crews refreshed the butler’s pantry and refinished solid wood floors across the home’s ground level. The final result is a bright, cheery space that works for the busy family’s cooking and entertaining.
“Their kids were getting older, so the family felt like they were ready for light and bright colors,” says Brian Hogan, owner of Hogan Design & Construction. “When you’re kid-centered, the giant island makes sense because everything’s happening there. But now, when it’s turning into more of an entertainment space, this new flow makes more sense.”

A Bold Statement
What once was a cramped galley-like kitchen has become a centerpiece in this remodel by Advance Design Studio, in Gilberts.
Originally, this space was divided by a small office located between the kitchen and the front sitting room. Designer Claudia Pop pulled down walls and spread out the kitchen’s footprint, and then she used the extra space to maximize storage.
The new kitchen uses every available inch, from the deep pot-and-pan drawers to the cabinets with hidden organizational systems. Across from the long, central island sits a row of cabinets cleverly disguising two walls of varying depth.
The white quartz countertops, white cabinets and off-white subway tile backsplash set a backdrop for the striking sage green in the island cabinets and oven hood.
Updating a traditional-style home with a transitional-style white kitchen required additional work across the ground floor. Stained-wood trim and casings were painted white and the solid-oak floors were refinished with a lighter tone that matches the home’s traditional furniture.
“It brings some texture into the room and plays well with the texture on the backsplash,” says Pop.
Advance Design Studio follows an upfront process of planning and project management, and it was through this process that the homeowners landed on what is perhaps their favorite element. It’s not in the kitchen, but rather it’s next door, where there’s a built-in bar/wine cooler and sitting area.
“As we were going through our design process, the bar area came up as an idea,” says Pop. “We developed it, and it has become one of the most enjoyed spaces in the remodel.”

Rustic Hickory
When Dave Wegner, a designer at Blue Ribbon Millwork in Woodstock, first walked into this home he knew what had to change. But the homeowner was reluctant at first to remove the corner pantry.
“It’s not efficient for the square footage you waste,” Wegner says. “I drew a kitchen without the closet, and the wife fell in love with it.”
The final result more than doubles the countertop space and storage capacity in a kitchen that sees heavy daily use. The real centerpiece, though, is the cabinet finish: a rustic hickory that shows off the wood’s rich, knotty textures and complements the home’s traditional styles.
The hickory finish plays well with a rustic, earthy color palette in the countertops, backsplash and floor. The Cambria quartz countertop bears brownish-red speckles of color, rather than the veining style that’s most common in quartz tops. The tile backsplash complements it with green, gold and red hues. Slate tiles on the floor further draw out those reddish-brown hues with a hint of gray.
Losing storage space from the old pantry was no problem for the new layout, which incorporates nearly 24 separate cabinets and hidden features including a larder cabinet and a hideaway for phones and bags. The upper cabinets were built taller and deeper than average, to better accommodate storage needs.
Lighting above and below the cabinets adds additional warmth and functionality.
“This whole area opened up so much better, and the lighting over the island is just amazing,” says Wegner. “It really turned out nicely.”




