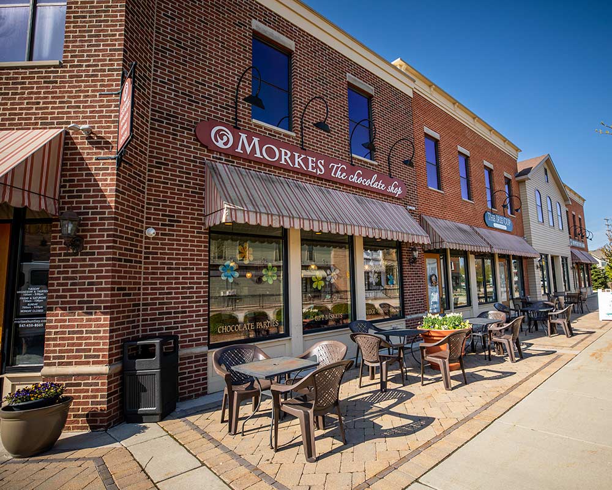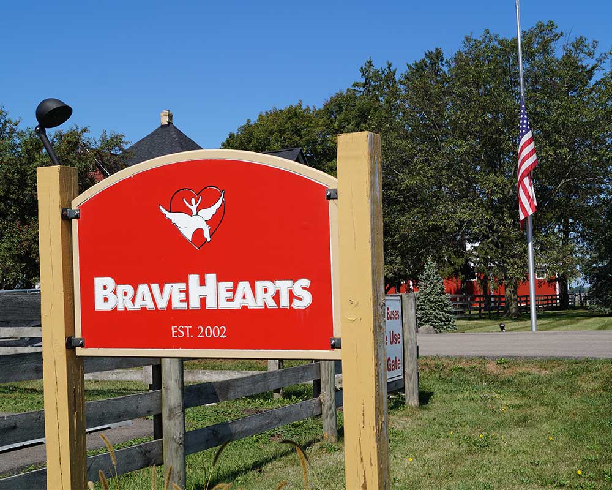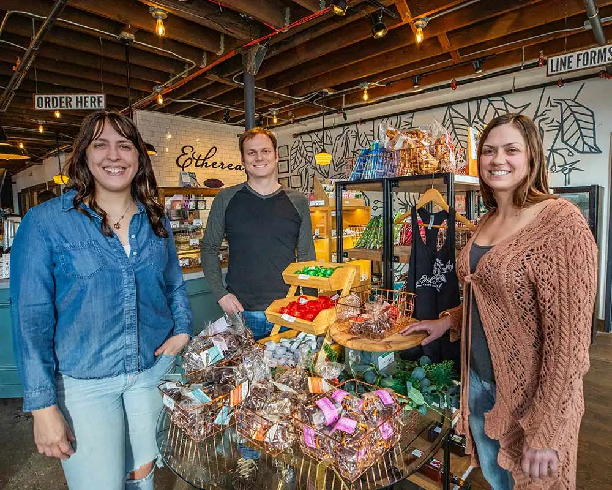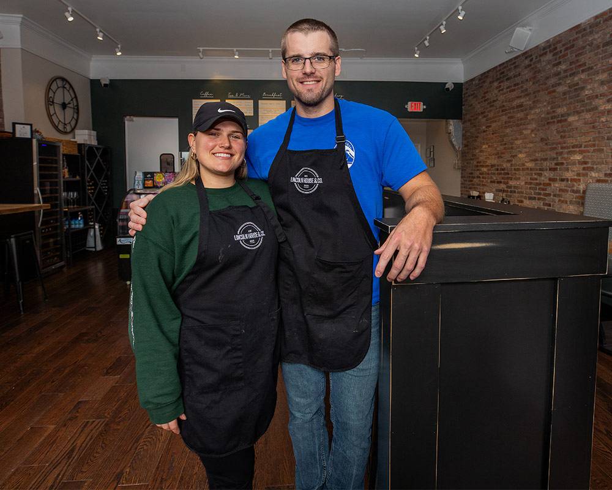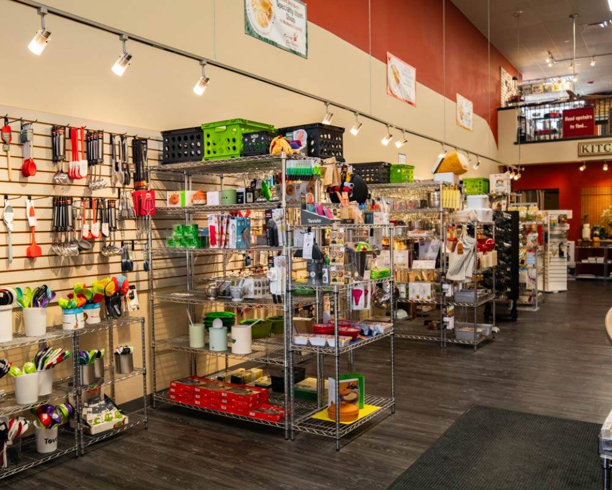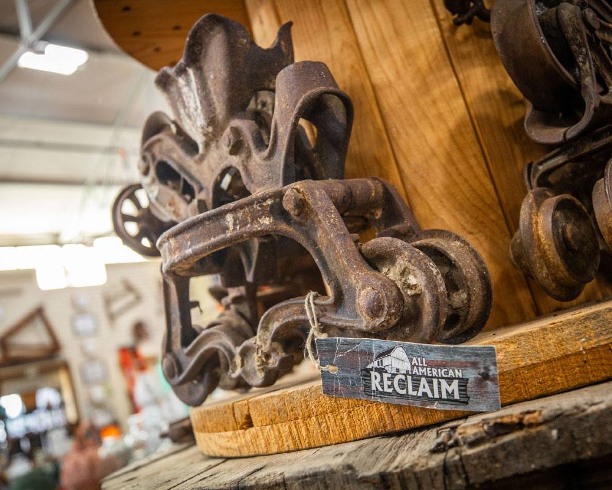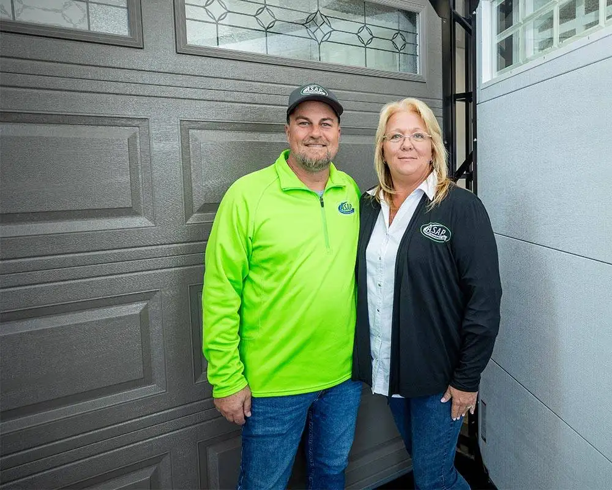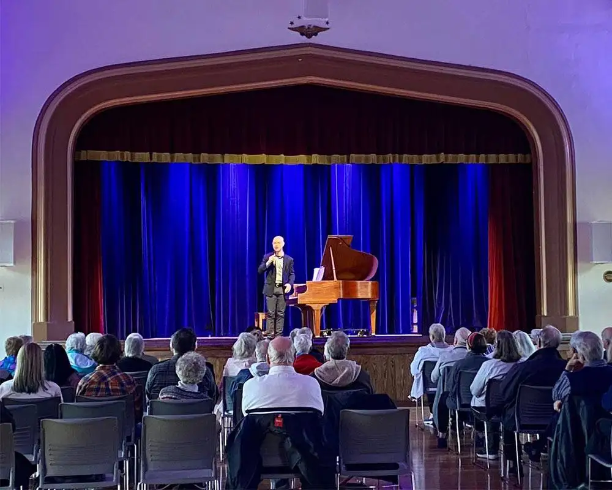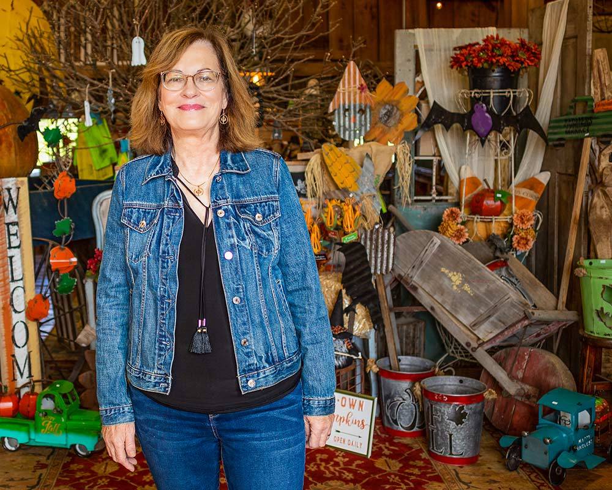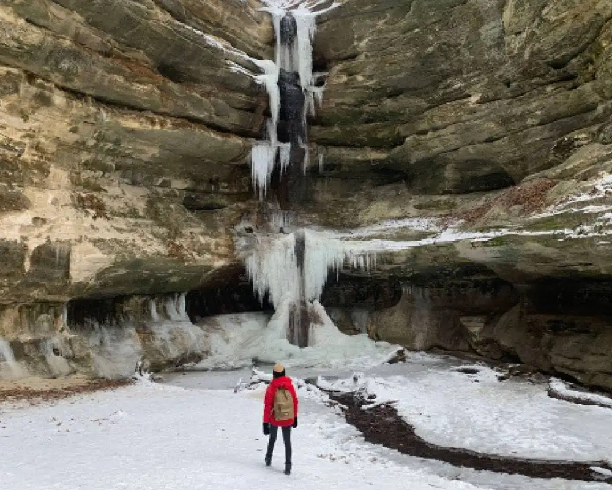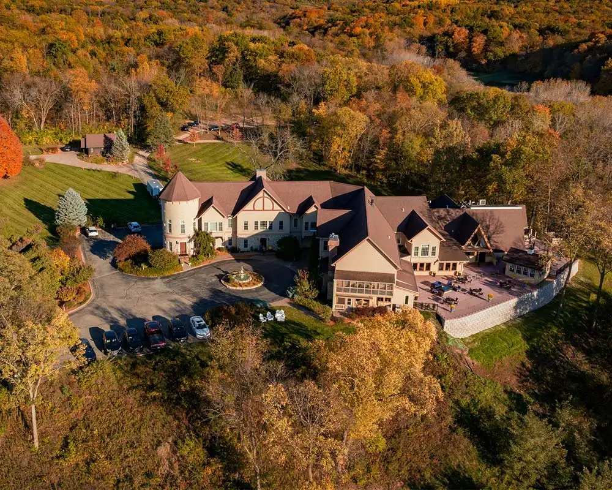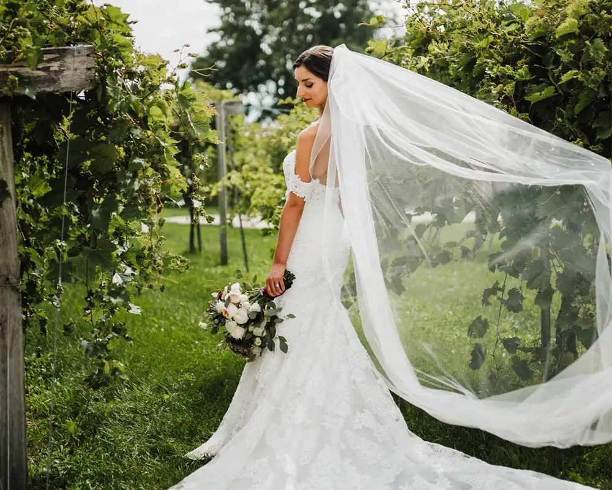Forget about vacation this year. Many homeowners are opting for a scenic “staycation” setting right at home. From souped-up screened porches to luxurious outdoor entertainment areas, your outdoor oasis awaits.

Our fleeting Midwestern summers are a treasure to be enjoyed, and there are many ways to enjoy the season from the comfort of home.
In an age of scuttled vacation plans and shortened social calendars, many homeowners are choosing to spend more time at home. Instead of pursuing the elegant destination property, they’re bringing a taste of vacation straight to their backyard.
This year’s trendiest backyard oasis are a true marvel, as they combine food, fire and water with stunning results. But that’s only the beginning.

An Outdoor Living Room
Everything inside is coming outside this summer, as designers transform ho-hum patios into elegant living environments. Imagine lounge areas accented by pillows, rugs, sofas and a weather-resistant TV; dining areas connected to an outdoor kitchen; a built-in fire feature that warms up those chilly nights. Stone pavers, pergolas and attractive light fixtures can also help set the mood.
“We’re trying to pull in materials to soften up the hardscape, and normally you would do that with planters,” says Colleen Baader, senior vice president at VID Lifestyle in Elgin. “Then, you add outdoor rugs, which are beautiful, and you have a whole new look for an outdoor space.”
Baader’s team of interior designers is most accustomed to leading full-scale remodels of homes and businesses, but their talents are also shaping amazing outdoor living environments. Using the same approach they take inside, these designers take measurements and review the client’s wish list before sketching out ideas and, eventually, selecting materials. When it comes to outdoor spaces, Baader and her team can also coordinate with landscapers on where to set any plantings.
“We want to be the one-stop-shop,” says Baader. “So, if we designed your kitchen and now you want to expand that space into your outdoors, we’ll help you through all of those steps. We have the resources to help you get it done.”
As you plan your space, there are a few basics to cover. First, decide what you want out of your space. Are there certain ways you plan to use the space, or certain activities you want to accommodate? Before approaching a designer, have some ideas and seek some inspiration.
“Find images you like, because that helps the designer to know what style you like, and it guides our design process,” says Baader. “If we’re grasping at straws and guessing what your interests are, it’s hard for us to come to you with something that’s exciting.”
Understanding your interests in advance will also help the designer to maximize your space. Certain amenities, like a fire pit or a water feature, require extra space and additional considerations.
With ideas in hand, it’s time to start talking materials, and the choices abound. Patio pavers are this year’s go-to material, and Baader finds that simple, clean, modern designs are a top preference.
“So, that means not as many curves, not as much greenery, just keeping things sleek and simple,” she says. “It’s similar to what you’re seeing inside homes, where they’re becoming cleaner and more modern, and the palettes are simpler.”
That less-is-more philosophy even translates into the adjacent planting areas, where you’ll find arrangements that are simple and easy to maintain.
In one recent project, Baader used sleek lines and gray pavers to transform the space outside a navy-colored ranch home. Simplicity was the goal. Closer to the home, there’s a large space for seating, with small planting areas located just under the windows. At the farthest corner from the house, there’s a squarish space with a knee-high wall surrounding a fire pit. Shorter shrubs on the other side of the wall create some interest and color.
“We pulled some bright green, natural colors into the design but still kept a modern look with black and concrete materials,” says Baader.
The design process started last fall, and the landscaper was booked by December – well ahead of schedule so that work could begin this March. Designers like Baader can help to shorten the overall design and planning phase, but it’s still a good idea to work ahead. This year, in particular, landscapers are busier and lead times are longer than usual. To have a project in the ground by fall, Baader says, it’s a good idea to have a design ready no later than June.
“That’s the great thing about having someone like us help with the design, is that we can get the process going and then the landscaper just has to put it in his calendar,” says Baader.

Souped-Up Screened Porches
As nice as those outdoor living spaces are, they’re much less appealing during the waning days of summer. An attractive three-season or four-season room combines many pleasures into one space. These souped-up screened-in porches bring together the beauty of the outdoors with the functionality of an entertainment space, all with a very practical purpose: extending your enjoyment farther into the year.
“You’re bringing the comforts of the indoors into the outdoor environment, which has lots of benefits – the light, the warm weather, the fresh air,” says Christine Jurs, co-owner of Advance Design Studio, in Gilberts. “The advantage of a three-season or four-season room, over a deck or screened-in porch, is the livability into the cooler part of the season.”
The key difference between a three- or four-season room is its versatility. A three-seasons room is perfect for summer, with a few modifications that make it functional for spring and fall. A few more modifications make it a year-round space.
There are many amenities that make these rooms more enjoyable and versatile.
Retractable windows are a relatively new feature. Built to stack on one another, they can slide up or down, depending on the weather. They block out cold air and rain, but because this is a semi-outdoor space, they get the job done, although they’re not made to be completely weather-proof, says Jurs.
Ceiling fans are a good idea, because they help to circulate fresh air. Wet bars, kitchens, and custom electronics, including weather-safe TVs, make the space more comfortable and useful.
And then, there’s Jurs’ favorite add-on: the fireplace. These specially built units can extend the life of a three-seasons room well into the cold months. Put up the windows, crank the fire and enjoy roughly 10-12 months of comfort.
“You want to be there in October,” says Jurs. “You could practically be in there when there’s snow on the ground, because you have a heat source in there.”
To get started, understand what you want from this space before approaching a designer. Think about where it will go, because the size, slope of your roof lines and position of your yard will dictate what’s possible. Consider how you’ll use your backyard, and how this space will complement.
“Where’s your fire pit? What does your family like to do?” says Jurs. “It also depends on the age of the kids and how often the family entertains. Is there a pool? Is there a view you’re trying to capture and enjoy? A lot of people also consider their private use of that space. Are they sitting out there in the morning reading and drinking coffee, looking at a view? Do we have water in the backyard, or a pool where the kids will be swimming and mom wants to sit in relative comfort while watching the children? All of our design decisions are use-driven.”
Once your space and use are established, it’s time to consider materials – and there are many choices that can make the space as simple or as elegant as you like. While the outside of the structure should fit in with your home’s architecture and color scheme, anything goes on the inside. Stone flooring and heavy-beam construction are a few popular choices that bring natural elements indoors.
“They’re looking to us to determine what’s practical, but at the same time they want it to be beautiful,” says Jurs. “They want it to look like a cabin in the woods or the lodge they always visit in Colorado. They want to bring a little bit of that home. And this is part of their home. You can literally go from one space to the next with your coffee. That’s the beauty and magic of these spaces, and it’s what makes them so unique as an extremely practical home addition.”

Before You Build
All of the extra time we’ve spent at home this year has had a curious effect on many people. Realizing their homes aren’t well-adjusted to their new way of living, they’re remodeling their homes at rates not seen in years. Take this higher-than-usual demand and mix it with material shortages due, in part, to COVID-19 shutdowns, and you have a most unusual time for the remodeling business.
For Brian Hogan, owner of Hogan Construction & Design in Geneva, the first signs of trouble showed up this winter.
“January and February are relatively quiet for us, and they were not at all quiet this year,” he says. “In 21 years of doing this, 20 other Februarys and Januarys were pretty quiet, but this one was not at all. And around spring break we typically let up a little, but that has not happened.”
In all, he estimates he’s taken 30% more business so far this year, and that includes building five brand-new homes. It’s been a while since he built so many in a single year.
Talk to remodelers like Hogan right now, and you’ll hear how lead times are growing and material shortages are becoming a common concern. Cabinet orders usually take four to six weeks to come in; anymore, they’re taking 18 to 20. Certain appliances are hard to find.
And then there’s lumber. Not only are there product shortages, but costs have skyrocketed.
“We’re trying to build a house for someone, and on April 1 our cost for lumber at this house was $135,000,” says Hogan. “On May 1, it was $187,000. June 4, it was $242,000 for the same lumber. It should be about $85,000, so things are just crazy right now.”
Hogan believes it’s only a matter of time before costs return to normal, but until then consumers can expect a little bit of pain with their remodeling.
For a company like Hogan’s, which places a heavy emphasis on the design and planning stage, market fluctuations have enabled his crew to maximize their time. The design process alone can take four to six weeks as the client, designers and project managers review details. Once cabinets, lumber and other big details are in place, designers can focus on other selections, like tile, countertops, bathroom fixtures and lighting. Here, too, there are product shortages, and clients have to weigh whether it’s better to order things now or take your chances in a few months, says Hogan.
In the end, it means a longer lead time for most jobs, but Hogan and his team strive to communicate their expectations with clients through every step. For now, the best thing is to remain patient, he says.
“We’ll inform the customers that we’re not going to take away their current kitchen right now, just to make sure they feel like something’s happening,” Hogan says. “We’ll wait until we know when your new cabinets arrive, and then we’ll take the kitchen. It gives us more backlog than we’d like, but it’s about keeping the customer happy.”
And happy is what it’s all about this year, as people abandon some degree of caution in favor of those amenities that make their home a true escape. Whether they desire a basement buildout, or a master bathroom, or a luxurious outdoor living space, the conversation about return on investment is taking a backseat in today’s market.
“I think, because people aren’t vacationing the same, there’s extra money sitting around and that makes people think, ‘Well, I’ve always wanted that theater room or new kitchen or master suite, or the pool,’” says Hogan. “And, if we get stuck here again, we want it how we want it. We get that a lot, ‘We want it how we want it.’”
For more information on rising home renovation costs, check out this blog written by Hogan: https://www.hogandesignandconstruction.com/blog/whats-behind-rising-home-renovation-costs.




