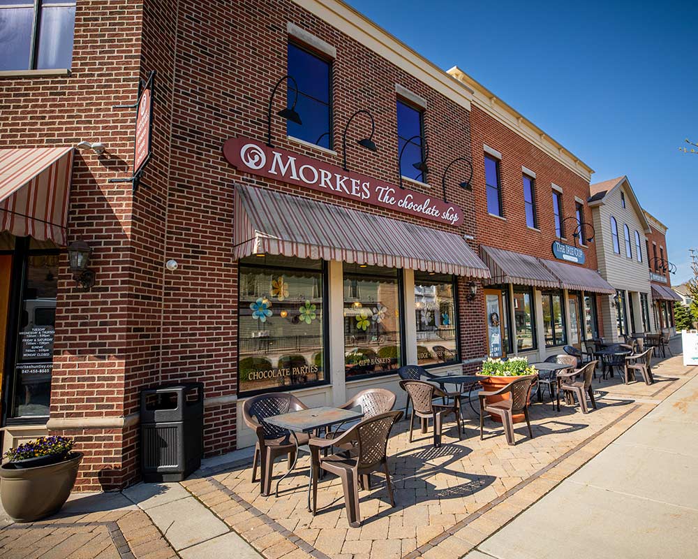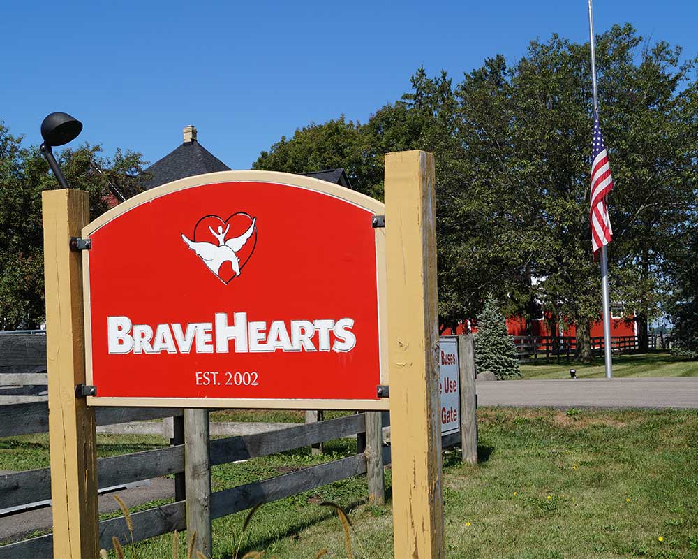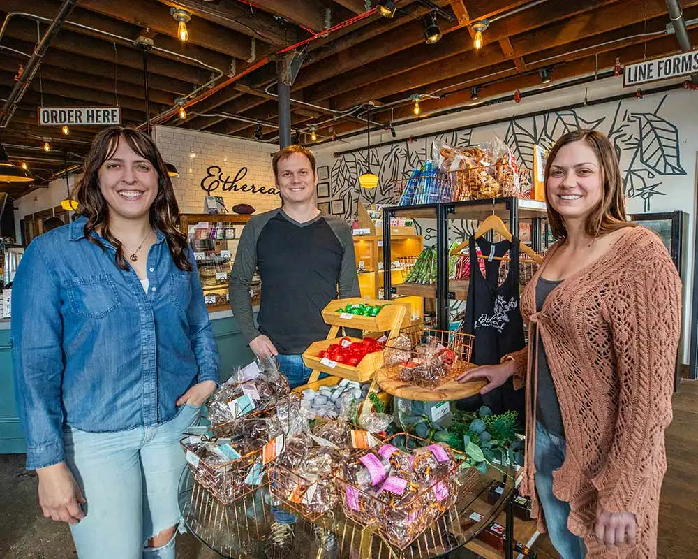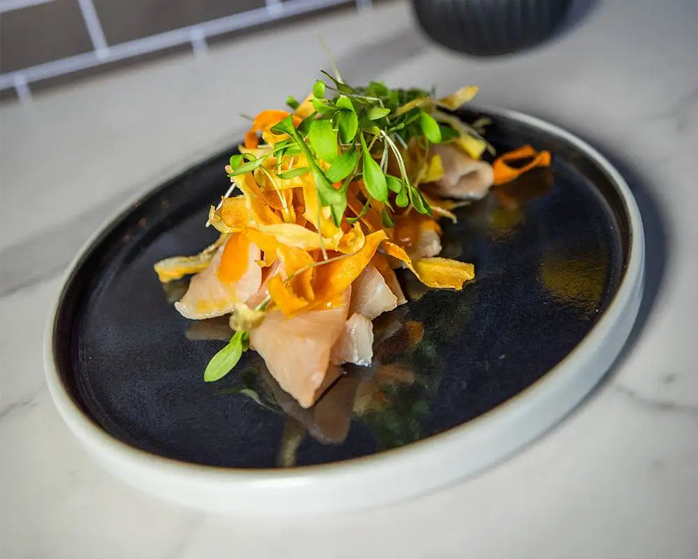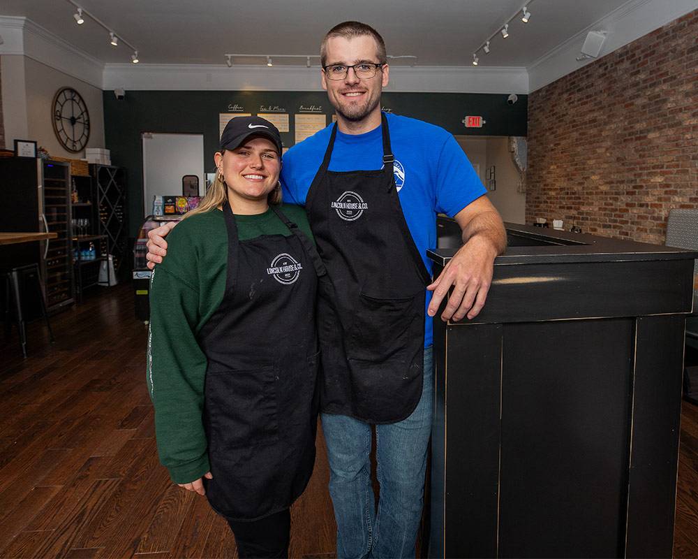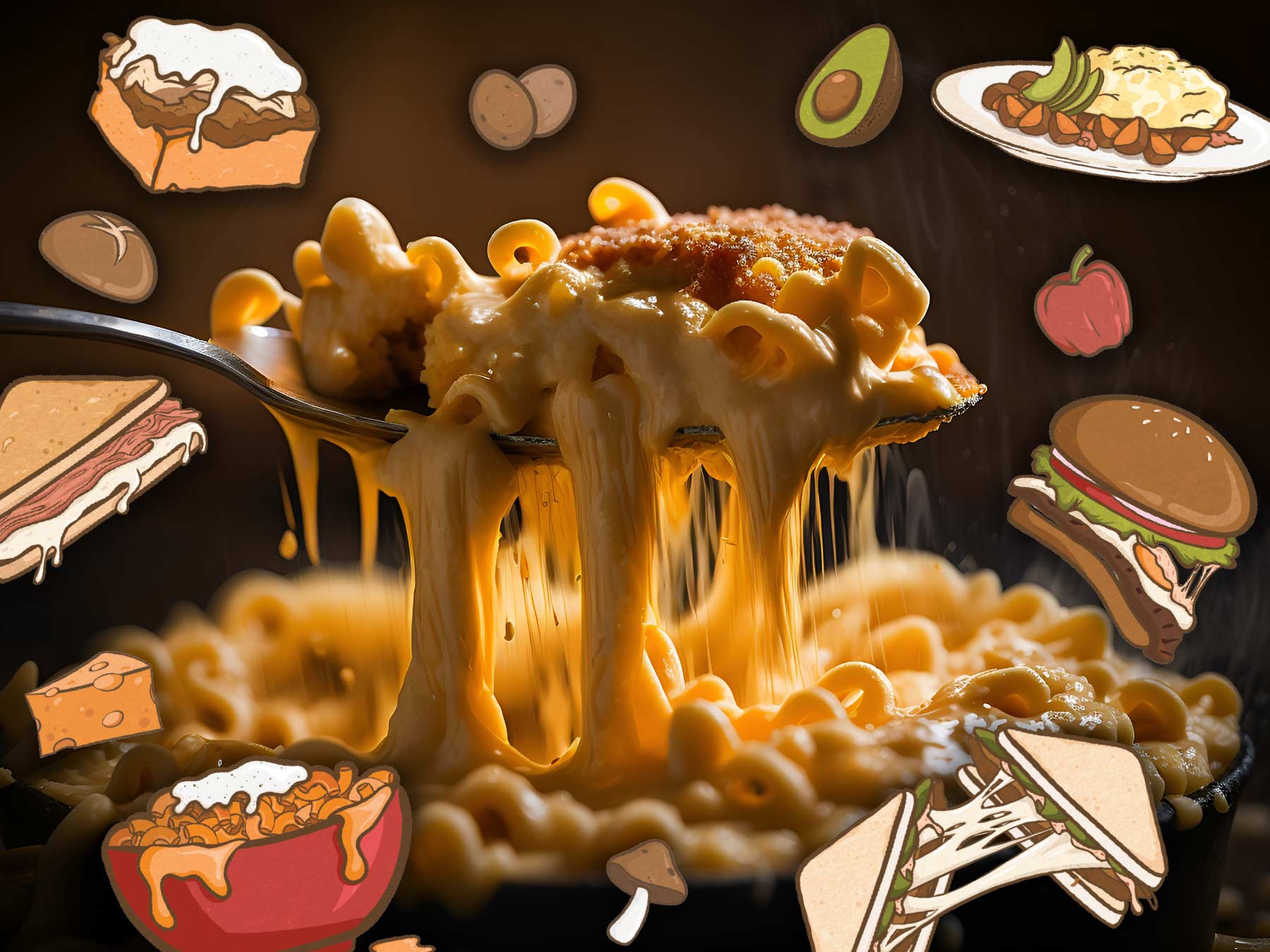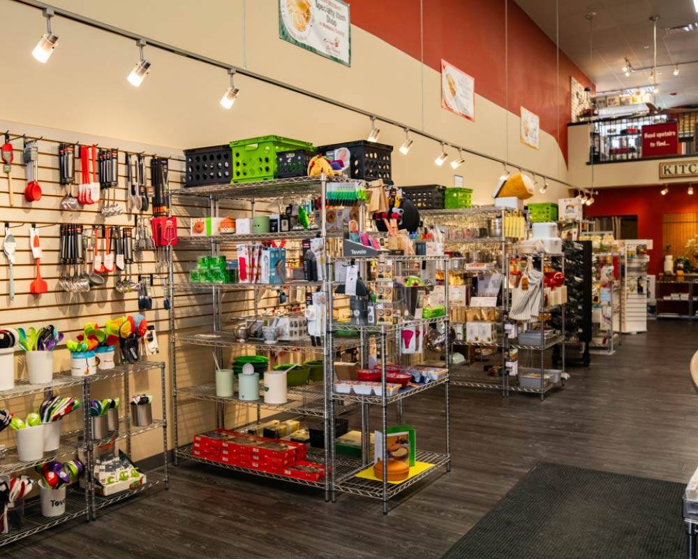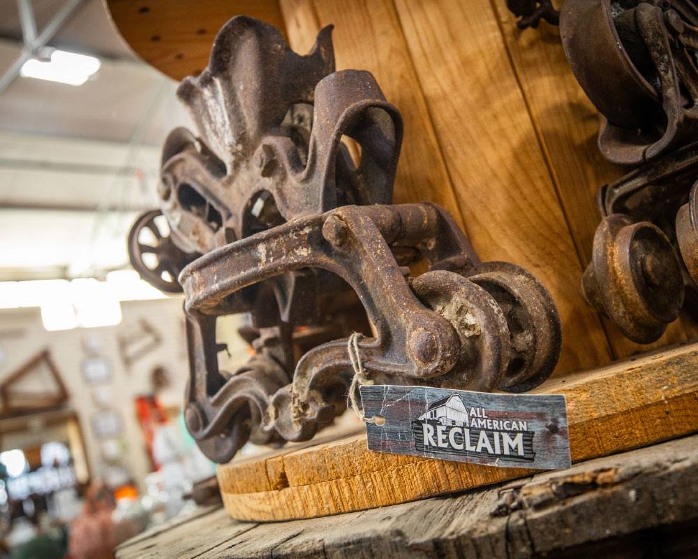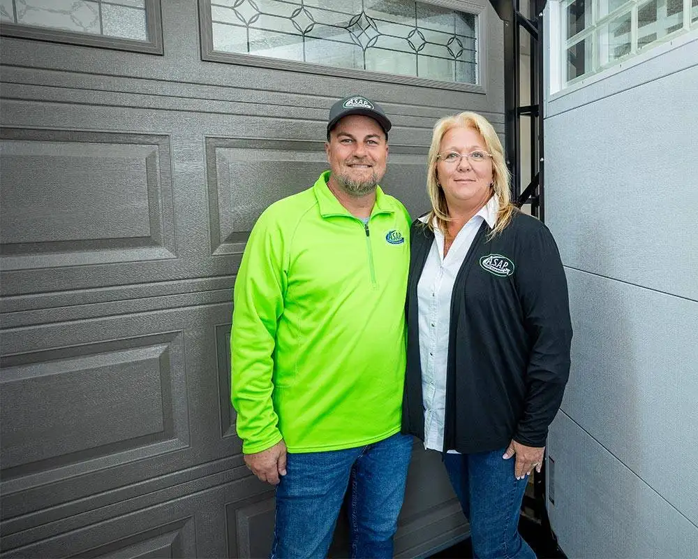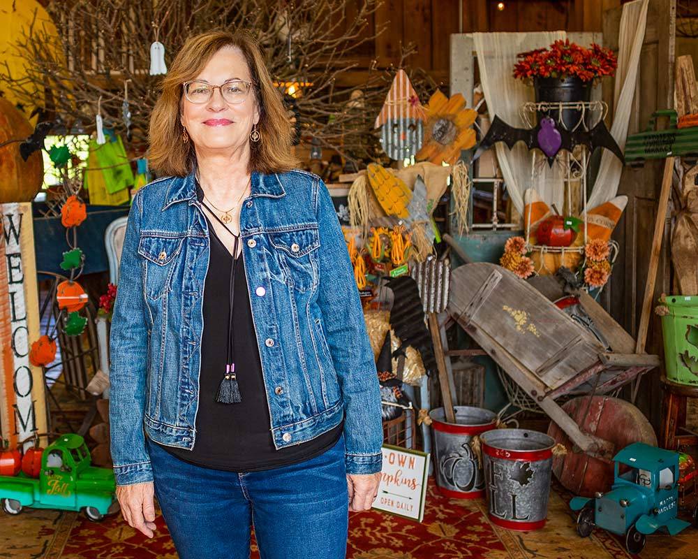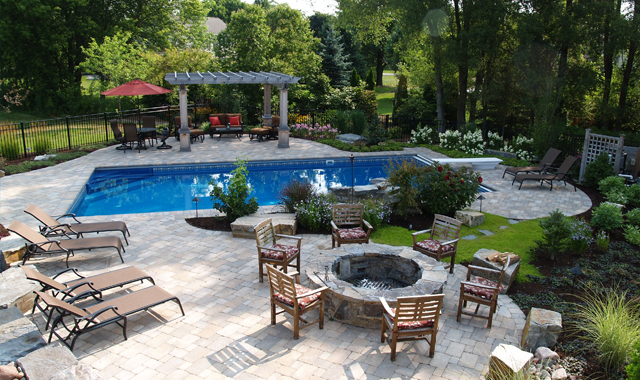In the general hustle of life, clutter happens more than we care to admit. To get it under control, a little smart design and the right accessories make all the difference.
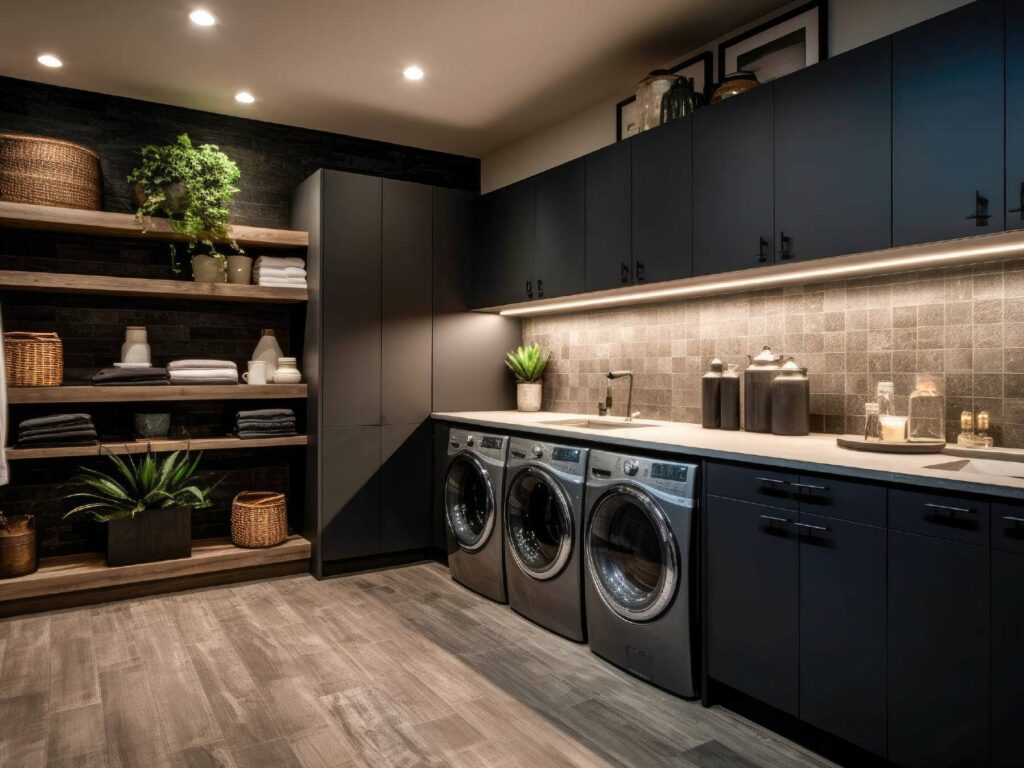
Life moves pretty fast, and we sometimes forget to stop and look around every once in a while. When we do, we often find ourselves standing in a home that’s filled with piles of clutter, unfinished projects and the usual flotsam and jetsam of everyday life.
Maintaining a clutter-free and organized home is an important way to reduce stress, promote productivity and enhance overall well-being. A beautifully organized space not only pleases us aesthetically but also allows us to navigate our daily lives with comfort and ease.
Whether you’re starting from scratch or souping up your space, a few of the right moves can transform your home from pandemonium to palatial.
Keep Your Kitchen Chaos-Free
Kitchens are the heart of the home, where families and friends gather for meals, conversations and get-togethers. This is often the last room we leave at the start of the day and the first one we enter when we get home from work. As a result, the kitchen can be a catch-all for the day’s events.
That’s why kitchen and bathroom designers like the team at Blue Ribbon Millwork, 1401 S. Eastwood Dr. in Woodstock, focus lots of effort on functionality when planning a remodel. As a supplier of design, cabinetry, and many other fixtures for a remodel, they have plenty of techniques and tools that can get a room under control in a hurry. Specialized cabinets and cabinet accessories abound in today’s new kitchens.
When it comes to de-cluttering a kitchen, designer Megan Lebar’s first target is often the papers that collect on counters. The average household is deluged with bills, flyers, documents and homework projects. And, as much as we love our kids’ artwork, there’s only so much room on the fridge.
“We have cabinets that contain mail slots,” says Lebar. “one option is to have this open and visible. However, we more often specify this cabinet with doors that cover the mail slots. When you open them, you have an easy place for paper items, but they’re out of the way and they don’t have to be exposed.”
For people who love to cook, small appliances and gadgets often take up valuable real estate on the counter.
“We often help clients come up with creative ways to hide small appliances, but still keep them easily accessible,” says fellow designer Kelsey Bechtel.
An appliance garage gives these tools, including stand mixers, food processors, toasters, air fryers and blenders, a convenient place to disappear.“It’s a cabinet that rests on the counter,” Bechtel explains. “You can access it through a lift door or pocket door. You can still use the appliance when you need it, but it stays concealed.”
Mixer lifts, or appliance lifts, are another popular choice. These specialized cabinets save space with a lifting mechanism, so that the appliance hides in a lower cabinet when it’s unused and quickly deploys when needed.
For other niche needs, Blue Ribbon Millwork can work with its vendors to build customized cabinetry. Currently, Bechtel is helping a client to create a custom appliance shelf pullout.
“She can open the cabinet, pull the mixer out, lock it in place, use it, pop it back in and close the door so it’s hidden,” she says.
Designer Carmen Haddaway, also of Blue Ribbon, adds that concealment isn’t just for large items.
“Two that we work with a lot are utensils and knife blocks,” she says. “We have pullouts in our showroom that can be installed, or sometimes the cabinet companies offer an option where they’re already installed.”
The pullouts keep the knife block or large utensils in the cabinet and off the shelf, stymying curious toddlers and clearing valuable counter space.
“Our clients really love them,” says Haddaway. “We design them in useful places so they’re always there when you need them.”
When it comes to designing an optimum kitchen, no space is spared. Out-of-the-way spots can be populated with lesser-used appliances or designated for charging phones or other electronic devices.
“There are small cabinets with little drawers for things like that,” says Haddaway. “They’re small so they can fit in a nook.”
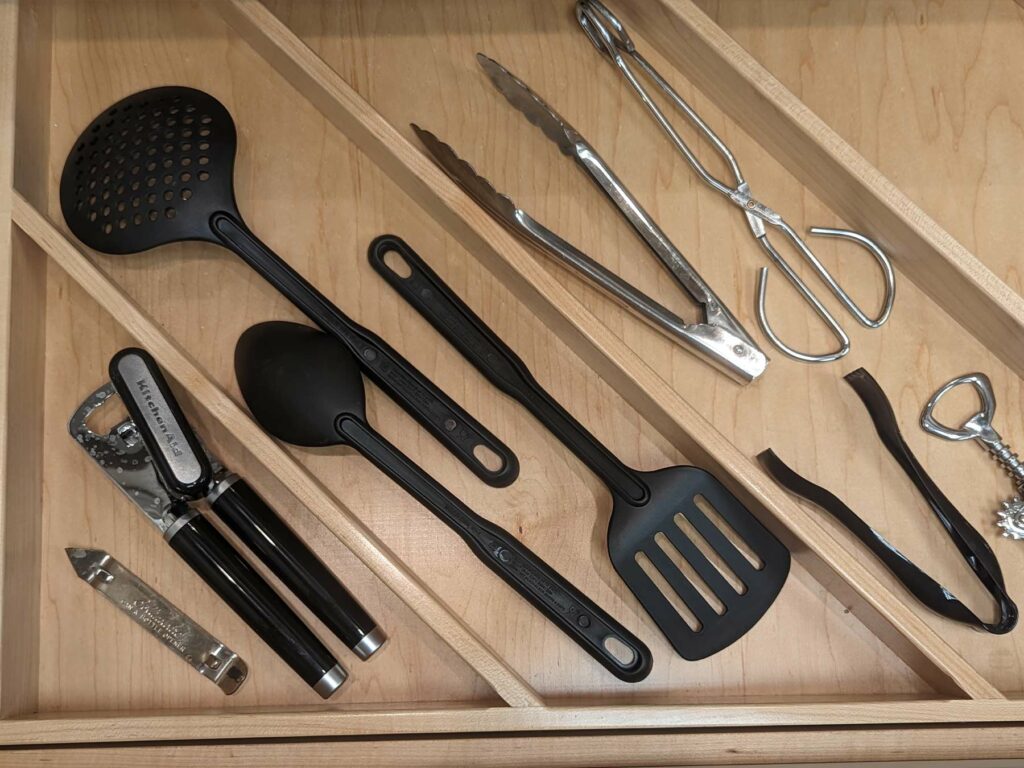
Drawers Are Top Shelf
There’s an ongoing debate in the remodeling world: Are drawers better storage devices than cupboards? To many designers, drawers are currently the undisputed champion due to their visibility and accessibility, higher aesthetic, more efficient use of space and healthier ergonomics. Anna Leimann, lead project designer with Advance Design Studio, 30 Railroad St. in Gilberts, considers drawers a storage solution of choice
“Gone are the days when people are digging into cabinets or trying to get into blind corner cabinets, where you can’t see,” she laughs. “We’re finding that pull-out drawers offer a great storage solution.”
To Leimann, drawers simply do more when it comes to space optimization. They offer a bird’s eye view of their contents, making it much easier to find what you’re looking for. Unlike cupboards, drawers are as easy to see in the back as the front, and they’re just as easy to reach. Best of all, you can remove a drawer when it’s time for a deep clean.
Leimann sees drawers appearing in every size and shape for her new kitchens. Spice drawers are replacing spice racks and counter-dwelling spinners. Toe-kick drawers are becoming popular as a handy space save at floor level.
“A toe kick drawer has a magnetic catch that you open with your toe,” says Leimann. “You can place cookie sheets or pans in there. You’re utilizing all of your space, every nook and cranny in your kitchen, to make the most out of what you have.”
Another great advantage to drawers is their ease at keeping items organized. Add dividers, trays or containers to create dedicated spaces within the drawer and to keep things from getting jumbled.
“The more organized you can be, the better,” she says. “It just makes life much easier.”
Leimann’s quest to create the most organized kitchen possible has led her down many paths, including rethinking the kitchen sink.
“We’ve seen an increase in sink workstations, where you have a utensil caddy, a produce strainer or a drying rack all built into the kitchen sink,” she says. “I’ve been really enjoying that because I really hate seeing dishes on the counter.”

Play the Triangle
For Leimann, getting the most out of a design means maximizing its flow. The “kitchen triangle” is a design concept that centers around efficiency and functionality. The goal is to minimize travel between three points – the stove, the refrigerator and the sink – to reduce unnecessary steps during meal preparation.
“I’ve seen some kitchens where homeowners complain about running laps around their kitchen,” Leimann laughs. “It just makes sense to have your major appliances close together within that work triangle. You want a beautiful kitchen, but it also needs to function. Otherwise, the design doesn’t make sense.”
Brad Hogan agrees. As chief operating officer of Hogan Design & Construction in Geneva, Hogan is a big booster of the kitchen triangle.
“Understand the customer’s use of the triangle and build around it – that idea plays a big role in how we design a kitchen,” says Hogan. “Everyone cooks differently. Some people need more prep space. For larger families, you may need a larger cleaning area.”
Sometimes, to optimize the space, designers need to make sacrifices. This has the potential to impact more rooms than just the kitchen.
“Often, we’ll eliminate dining rooms,” Hogan says. “Or, we’ll eliminate the existing dining room and transform a front room into a dining room.”
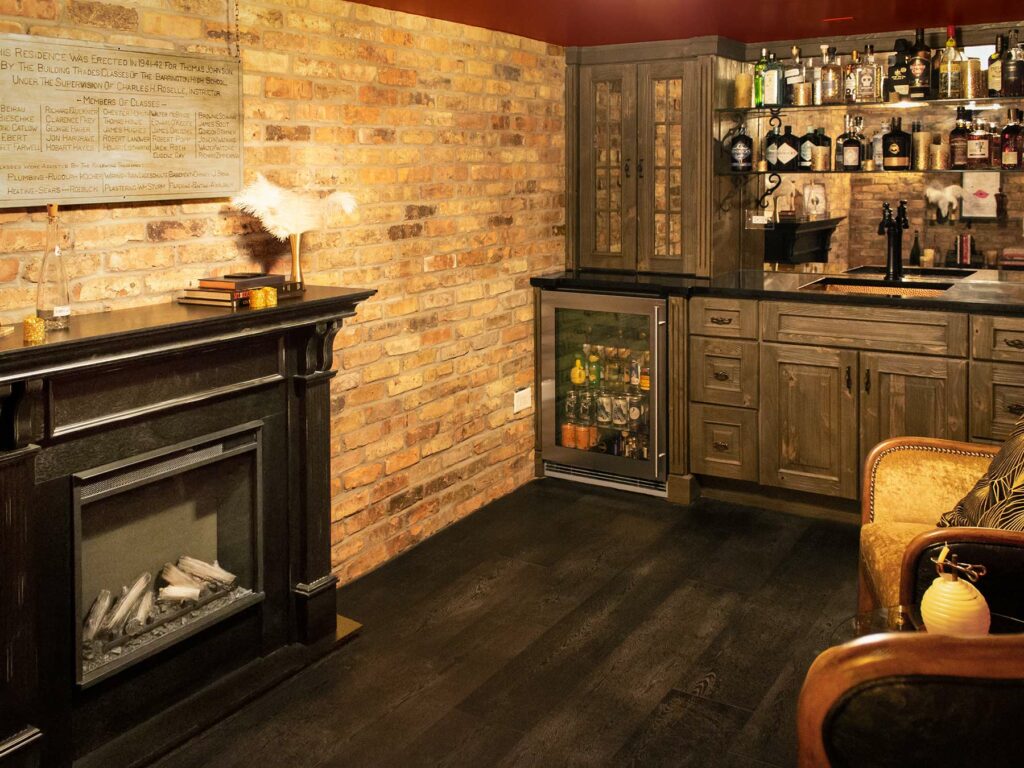
Boost Your Basement Space
Basements offer a whole other range of possibilities, not just for storage but also to create a unique and appealing living space. Optimized basement space can significantly enhance a home’s functionality and value.
“When it comes to basements, the unfinished or the storage area are the last places that are thought about,” says Hogan. “The finished part plays the biggest role.”
For those unfinished storage spaces, Hogan recommends keeping it simple.
“A few wooden shelves for Christmas decorations can still make a difference,” he says.
The finished parts of your basement can also promote organization, particularly when it comes to keeping hobbies contained.
“We’ve done a lot of craft rooms,” says Hogan. “When you create a space where you can store supplies, you can have all kinds of built-in cabinetry. You can have benches that open up for storage.”
The laundry room often appears in the basement, and this, too, is a regular source of frustration for homeowners. Hogan and his team have a number of design ideas to keep the laundry room from looking like a clothing explosion.
“We’ve done some pretty cool laundry rooms with built-in hampers and handy storage for soaps and detergents,” he says.
Hogan Design & Construction is currently working on a laundry room where the client wants a clean look with access to storage that might be out of reach.
“The cabinets we’re building them have built-in ladders,” he says. “They can just pull the ladder out and flip it open so they can get to the higher shelves.”
Along those lines, furniture can also hide things. Hogan finds that items like Murphy beds and collapsible tables are becoming big demands in basements, primarily because they provide comfort without sacrificing space.
“When you’re looking at it, it just looks like a built-in shelf or wall cabinet, but when you pull on it, the table or bed comes out.”
These solutions are particularly useful when it comes to a growing trend: Rooms that combine more than one function.
“A lot of times, you’ll see a workout room that can convert into a sleeping room,” says Hogan.
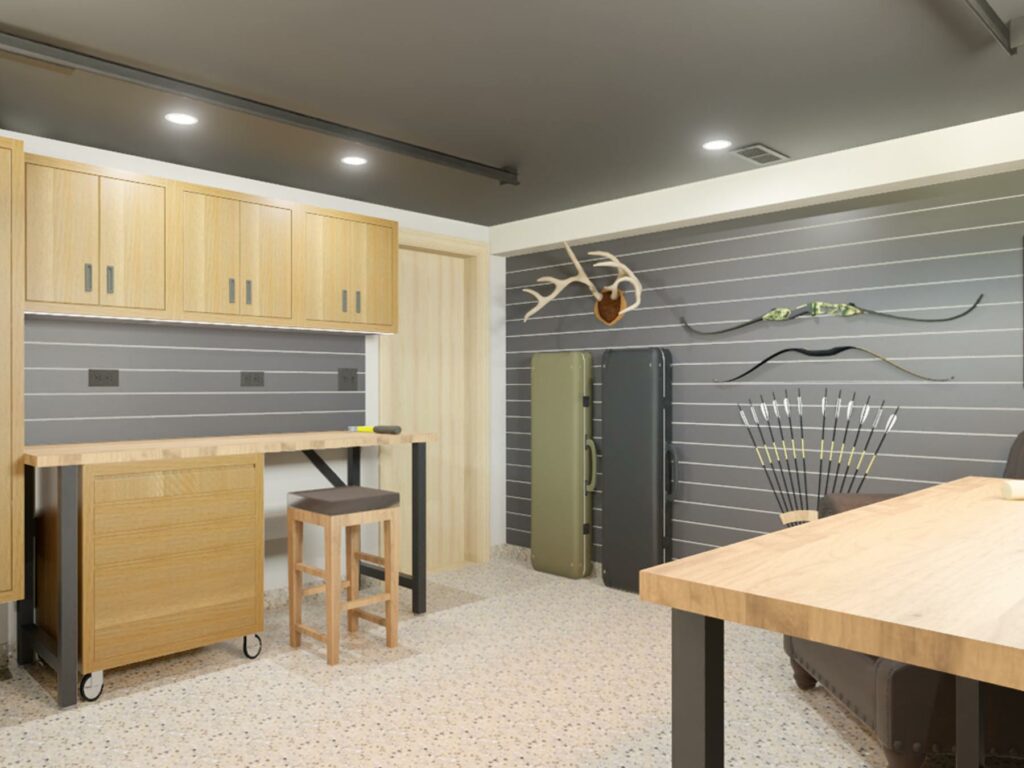
The Garage
If storage items or hobbies are wreaking too much havoc in the home, you can turn to the oft-overlooked option right next door.
“We’ve done a fair number of back-side-of-the-garage projects that open to a room where there’s storage or an indoor/outdoor space,” says Hogan.
Liemann has also headed to the garage for storage solutions.
“We recently worked with an avid hunter who wanted a hobby area in his garage,” she recalls. “We put together a solution with all kinds of dedicated hooks for his bows and arrows. Whatever the homeowner has in mind, we can accommodate them.”
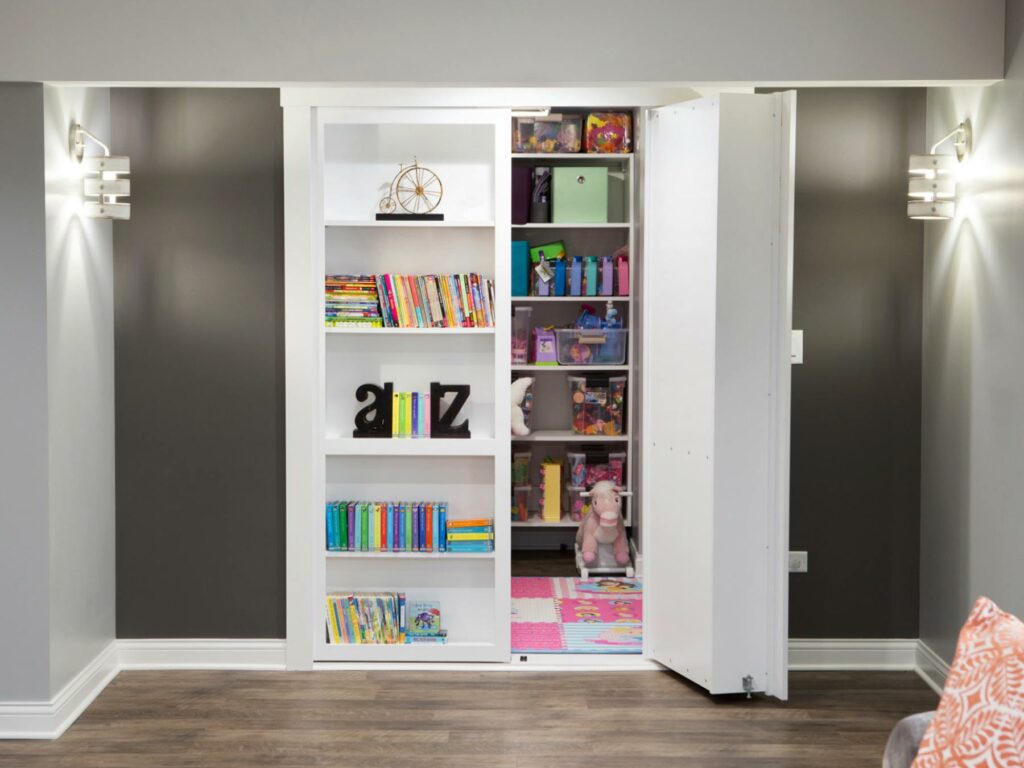
When in Doubt, Go Custom
One of the great advantages of working with a qualified designer is that there’s always a solution. Cabinet manufacturers offer customized options to address any need for any sized space.
For the team at Blue Ribbon Millwork, one standout custom job involved turning the seating area of a primary bedroom into a dreamlike storage space for clothing.
“She wanted floating shelves, cubes of cabinets and a very airy feel with backlighting,” recalls Lebar. “We had done her bathroom and kitchen, so we followed some of the design elements we had done. It just became a wow factor, taking off the ’90s oak and medium-tone stain and giving it this rich, dark glazed stain with a pop of lighting.”
At Advance Design Studio, Leimann recalls a project where a young family was knee-deep in children’s toys.
“We created a hidden bookshelf and Murphy drawer system where all of the toys were on shelves,” she says. “The parents could just throw everything in the room so it was out of sight, out of mind.
At Hogan Design & Construction, a client who didn’t want to trip over their pool cover inspired the team to create a brand-new space for the family to enjoy.
“We designed a pool house that concealed the pool cover underneath a deck,” he says. “You push a button and the cover slides underneath the deck. The deck also has covers so that, with the push of a button, you can go from jumping off the deck into the pool to enjoying a nice, covered enclosure.”
Of course, custom design doesn’t necessarily have to be about storage or organization. One of Leimann’s favorite projects involved helping clients who were looking for a secret space to enjoy a nightcap.
“We put together a beautiful speakeasy with a hidden bar and wine area,” she recalls. “You would never know it was there unless you asked.”
And isn’t that the best sort of storage solution?




