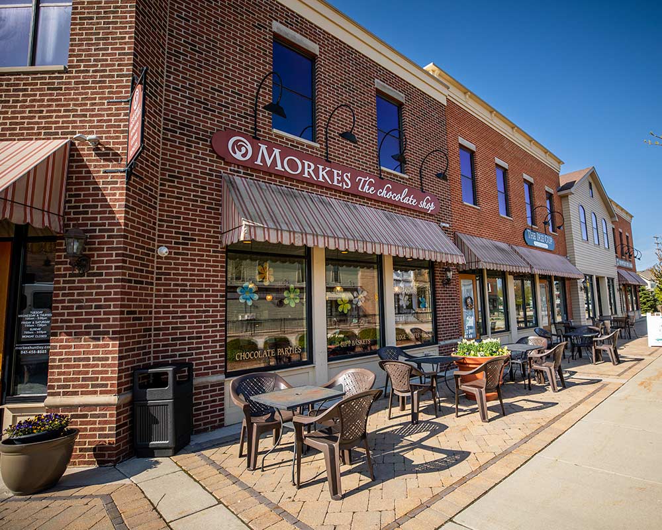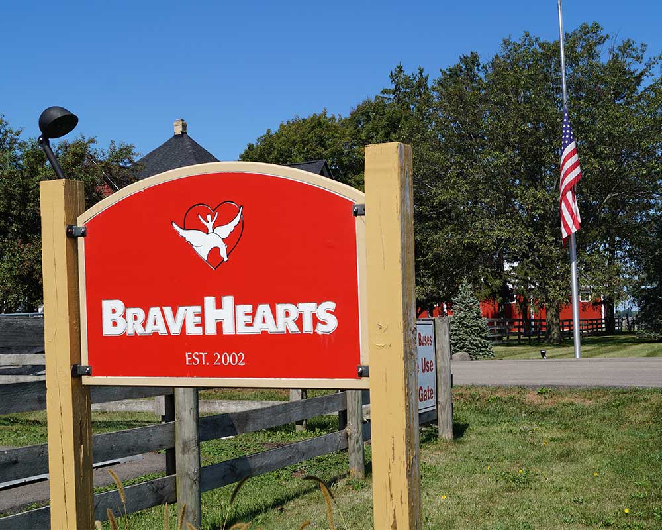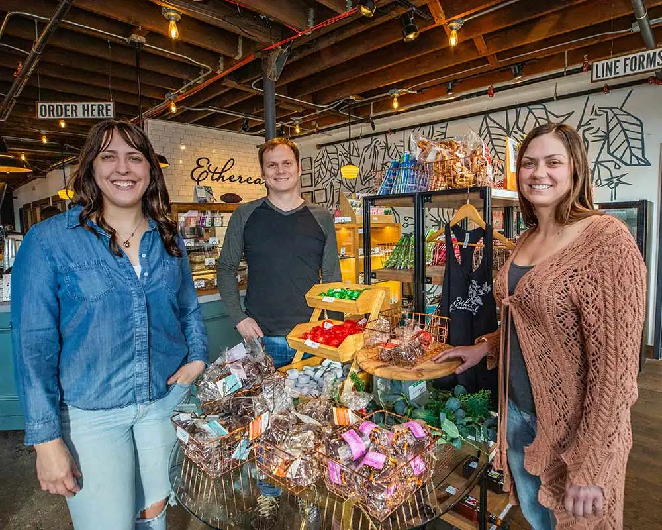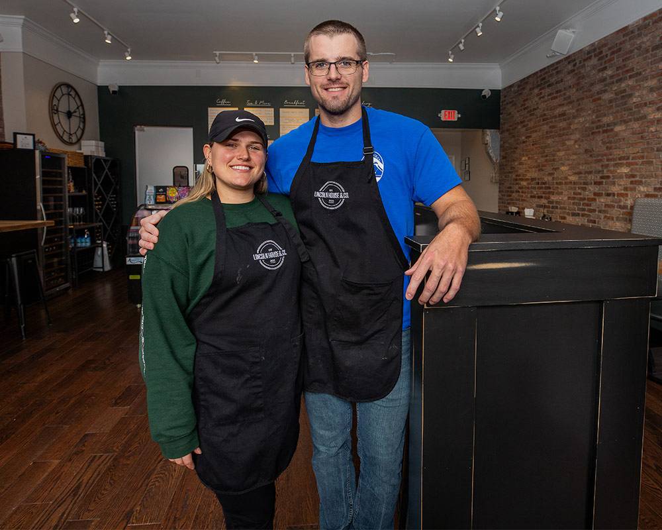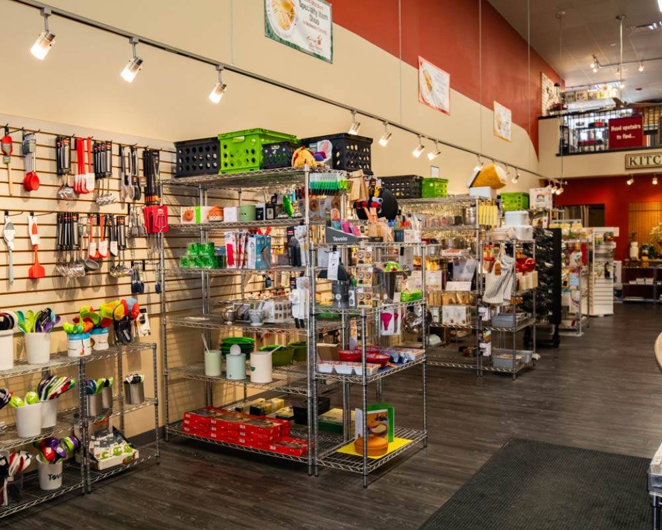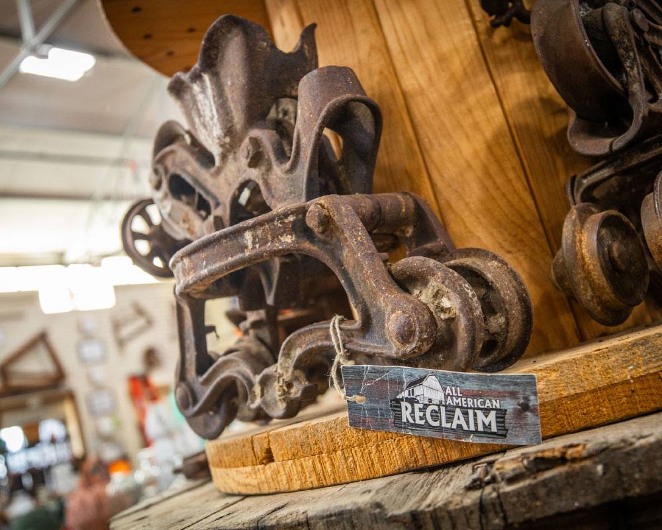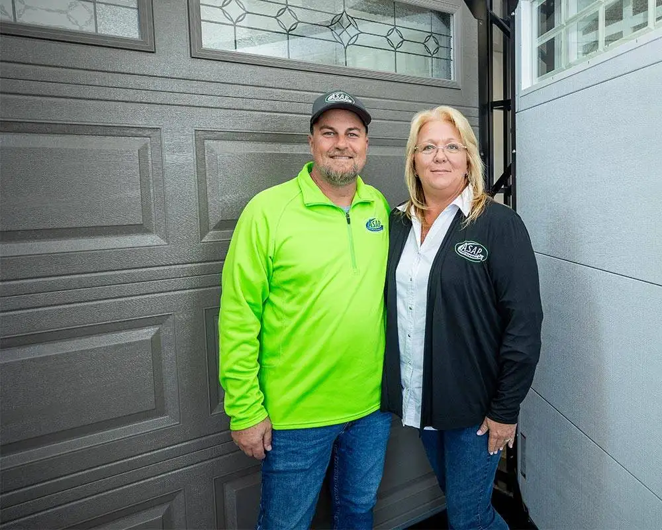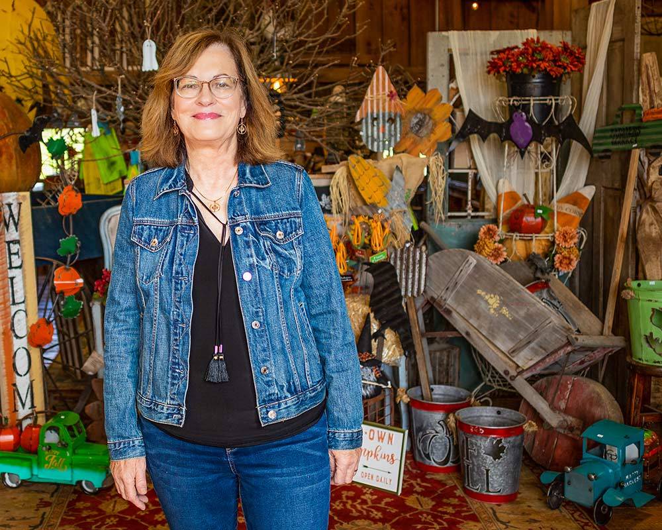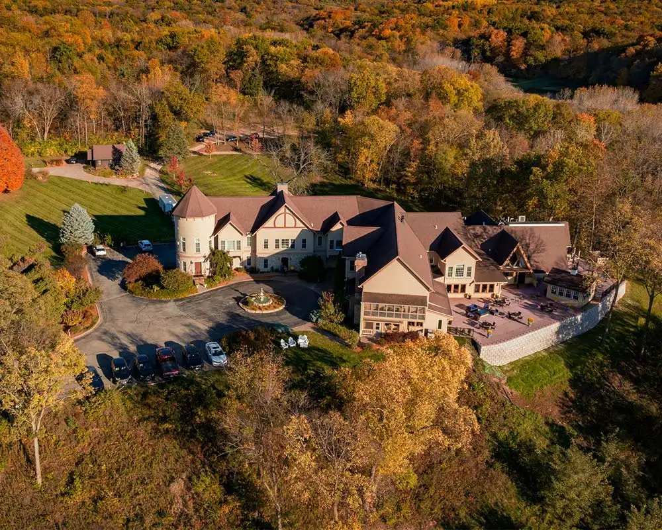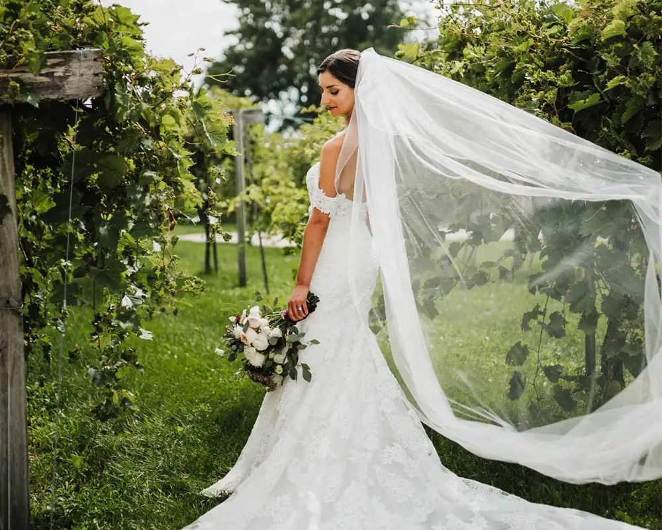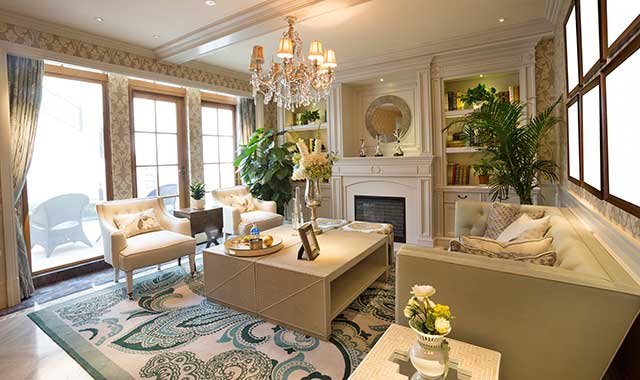In a year when it seems like everyone is remodeling their homes, these four amazing spaces remind us that home really is where the heart is.

Amazing spaces come in all shapes, sizes and colors. They’re traditional, contemporary and that in-between transitional. Sometimes they’re amazing for their cavernous awe. Other times, they’re amazing for the functionality they combine into small spaces. Still others have that luxurious look of elegance and style. Whatever that quality is, these four homes certainly have it.

A Generational Lake House
This stunning lake house is a cherished place for the family that approached Hogan Design & Construction a few years ago. Their goal was to replace a cramped 1950s-era home with a modern structure that’s more than a summer retreat for a large family that loves to entertain. It’s also intended as a legacy property and destination for future generations.
The result is a stunning 8,000-square-foot home with eight bathrooms, seven bedrooms and the ability to sleep 32 people.
A master suite on the ground floor accommodates the family’s matriarch, while bedrooms on the lower level accommodate up to 16. A bunk house for the children sleeps 10.
“It’s a good use of space,” says Brian Hogan, owner of Hogan Design & Construction, a remodeling and new home construction firm in Geneva. “Even with all of those people it doesn’t feel super crowded. And the basement bar is like a kitchenette, so there are essentially two kitchens, one on the first floor and one in the basement.”
Perhaps the true centerpiece of this home is the great room, an expansive area where a family room, dining room and kitchen flow seamlessly together.
Above the seating area is a two-story atrium that opens on one end to the staircase and upstairs balcony. The other end reveals sweeping lake vistas just beyond the deck outside. Overhead, white wainscoting panels and exposed beams reflect light coming in from this gorgeous lakefront setting.
Natural light abounds in this home, which has nearly 180 degrees of waterfront vistas with plenty of windows – 115, to be exact. An average home might have just 25, says Hogan.
Light spills into the open kitchen, which is anchored by a long island with an overhang for seating. White cabinets, a white farmhouse sink, and the white tile backsplash create crisp, clean lines and allow light to wash over the interior.
A few feet away from the kitchen, the dining room seamlessly flows into the living space. Two full walls of windows make the space feel even bigger. It’s all anchored by a massive dining table that was custom designed to seat 22 people.
Outside amenities don’t disappoint, either. A fireplace room with phantom screens enables anyone to make it a screened-in porch with the push of a button.
Hogan Design & Construction follows a structured planning process that removes the guesswork early in the remodeling process. On this home, which took about a year to complete, Cara Mamott, of Geneva’s Haven Design Group, oversaw the final interior design planning and implementation.
“The projects that turn out the best and have everyone happy at the end start with the builder, architect and designer working together from the very beginning,” says Hogan.

A ‘Shoe-Stopper’ Mudroom
It’s not a kitchen or a spa-like bathroom that has this Warrenville family choked up. It’s just a mudroom and laundry room – but the functionality of this space is something else.
Remodeled by Advance Design Studio, in Gilberts, this 13-foot square room maximizes every inch of storage space, sometimes in surprising ways.
The original laundry room/mudroom had a handful of cabinets and a beautiful granite countertop. But after the family updated their adjacent kitchen, it was noticeably dated. And there was still the problem of storage. With four active, athletic children and two adults sharing this go-between from the kitchen, the garage and the outdoors, this space took a daily beating and its poor design made organization a serious challenge.
“The problem started out with shoes,” says Christine Jurs, co-owner of Advance Design Studio. “They have 42 million pairs of shoes. With all the kids doing all of these different sports in every season, they had a lot going on here.”
Working within the room’s original footprint, Jurs’ team extended brand-new white cabinets all the way to the 10-foot ceilings. A floor-to-ceiling closet on one wall has a built-in hanging rack for drying clothes. Above two closets on the opposite side, the team turned wasted space into useful niches for baskets and cubbies – convenient places to hide hats, coats, gloves and sports equipment in the offseason.
At the center of the room is a movable island – casters are built into the cabinet base – and even more functionality is hidden inside. Three pullout drawers hold baskets so the family can self-sort their laundry. Just above these drawers, pull the handle to reveal a hanging system for drying garments.
But the clients’ favorite part is the turning shoe rack built into one corner. This creative solution was designed from various closet components and can hold more than 100 pairs of shoes.
“This is why it’s best to work with a professional designer, because Nicole, who designed this room, came up with the idea,” says Jurs. “The client was like, ‘What do we do with all of these shoes?’ And Nicole decided she’d take pieces that go into a closet design and put them in the laundry room. Why not? The client was just beside herself with how much she liked this idea.”

The Elegant Retreat
Who says amazing spaces can’t come in tiny packages? For one of Anna Heck-Lewis’ recent projects, size was everything. In a home she guesses was much more than 100 years old, the senior interior designer with Haven Interiors Studio, in Geneva, was charged with designing a cozy guest room, master bedroom and shared bathroom on the home’s totally gutted second floor.
The end result is a relaxing guest room that’s soothing yet elegant, and also highly functional.
“Since it is a small house in general, the clients went back and forth in terms of whether this needs to be a guest bedroom and office, or a guest bedroom and an area where the husband can come up and watch TV,” says Heck Lewis. “So, we ended up creating a small sitting area for him, where he could view TV as well. It was a careful study in floor plans, layout and elevation drawings.”
Haven Interiors Studio specializes in interior design that fits a client’s vision, and the firm maintains a boutique showroom in Geneva that’s filled with ideas. In this case, Heck-Lewis used colors and finishes to create a transitional aesthetic that combines traditional elements with a more contemporary edge.
Soft green tones in the walls, the carpet and the bed linens keep things bright, cheery and somewhat neutral. Accents of brass, crystal and mocha blend modern and traditional styles.
The brass and crystal doorknobs, made by Rocky Mountain Hardware, take a more modern play on a traditional knob. The mocha-colored nightstands are more linear and traditional, but the brass knobs add something more modern. Then, there are the sheer draperies, which come from the age-old William Morris brand. While the pattern is more updated, “the client said they thought it was similar to a gorgeous wedding dress in detail,” says Heck-Lewis.
Brass starburst mirrors on either end of the bed complement the brass and crystal-beaded fixture overhead and add a decidedly contemporary touch. They also pair with the brass brads on the headboard. Muted floral-pattered throw pillows add a pop of color against the soft textures of the bed spread.
The final result was so moving that the clients have hired Heck-Lewis to redo their downstairs, as well.
“This was a hard renovation for the clients, because it’s a small space and at times they would think, ‘My goodness, what are we doing? Should we really be staying here and making this a home, or should we get something that’s larger to live in?’” says Heck-Lewis. “At the end of the project, they couldn’t have been happier and they loved the fact that this is their home, where they want to stay.”

The Vintage Kitchen
Space was a constant question in the vintage condo Jamie Leonard recently completed in Chicago. A designer with VID Lifestyle, in Elgin, Leonard has experience with residential interior design and remodeling, and she’s backed by a team that can handle a job from start to finish.
But with this kitchen update, nothing was standard. It began with the 1980s-era kitchen situated on the third floor of a building erected in 1890.
“In true Chicago fashion, it was very long and skinny, with a tight staircase,” says Leonard. “One of the challenges was finding space at all to expand the kitchen and create the feel the client wanted – without moving plumbing, since there were two units below them.”
What the clients most wanted was a gourmet kitchen that was at once both modern but also reflective of the condo’s traditional beauty, all while accommodating the storage needs of a growing family.
For starters, Leonard expanded the constricted kitchen into an adjacent bedroom. At that end of the condo, she preserved the original fireplace, mantel and hearthstone. A steam oven and refrigerator stand apart with a long countertop and wall cabinets. In the middle of the space is a butcher block island top with a waterfall effect that extends to the dark-colored wooden flooring underfoot. A trio of pendant lights illuminates the small island.
At the other end, the galley-style kitchen sports a professional-style range and oven with a massive hood. There’s a sink down the way, across from a built-in coffee bar. The marble countertops throughout the kitchen are soft in their pattern, allowing for a more interesting backsplash. Behind the range is a swirling gray-and-white quartzite stone that stretches from floor to ceiling. Around the window and sink, the multi-hued marble tile backsplash is subtle yet playful.
The white-painted cabinets are clean and contemporary, though they still fit in with the home’s traditional architecture. These units were all custom designed so they could be carried up the home’s narrow staircase.
“The appliances, on the other hand, were a different story,” says Leonard. “The 500-pound Wolf range required multiple guys to carry it up a very tight space. The front door to the building was also very short in comparison to today’s standards, so the Sub Zero fridge would not fit. We had to have a Sub Zero tech come to the site, remove the compressor that sits on top of the fridge and then re-assemble it once it was upstairs.”




