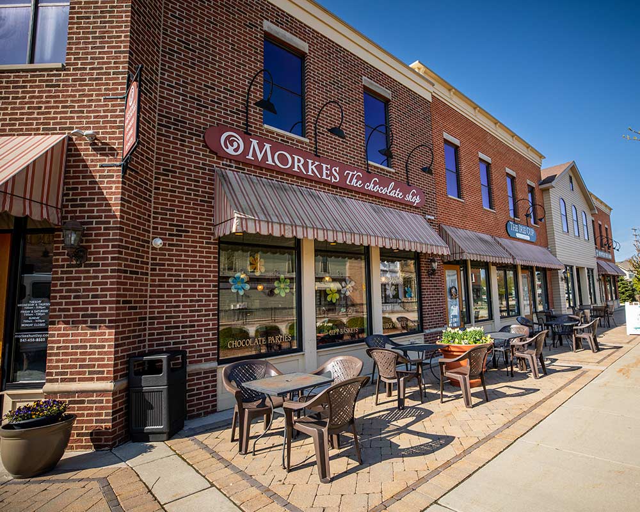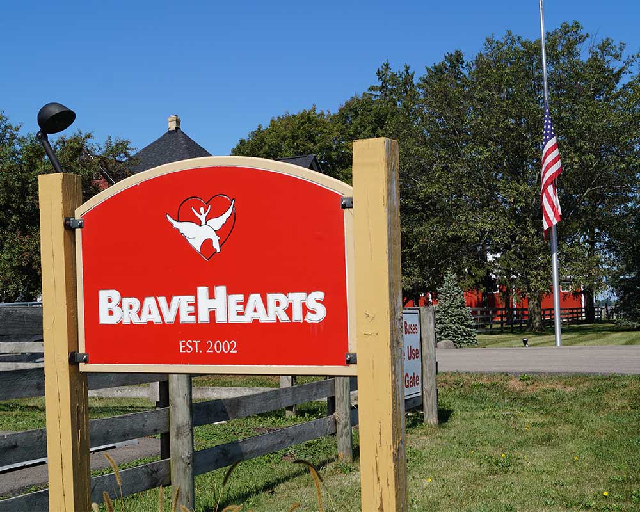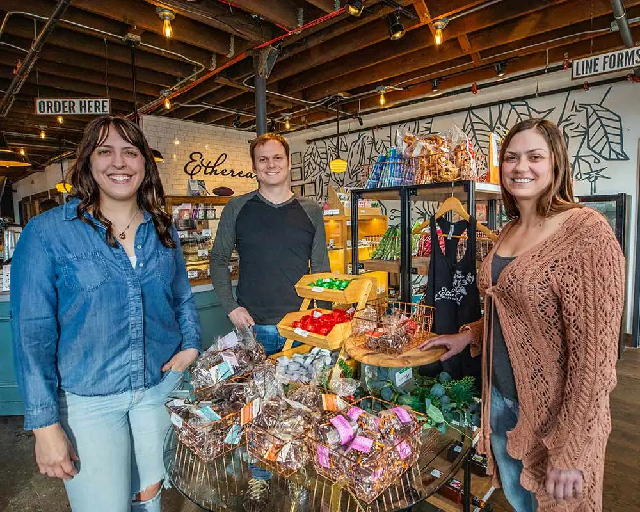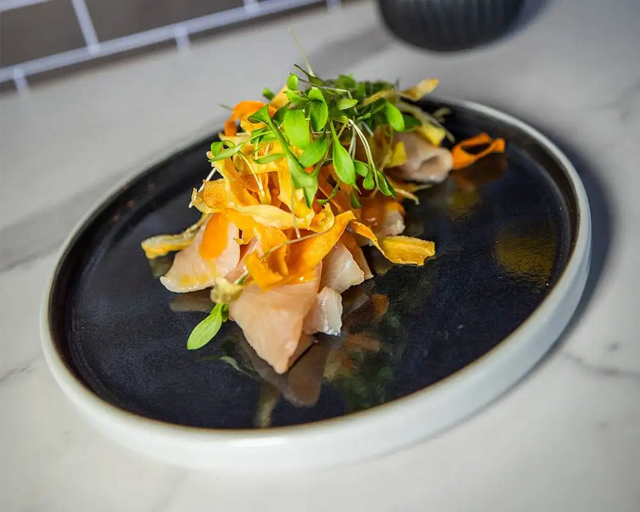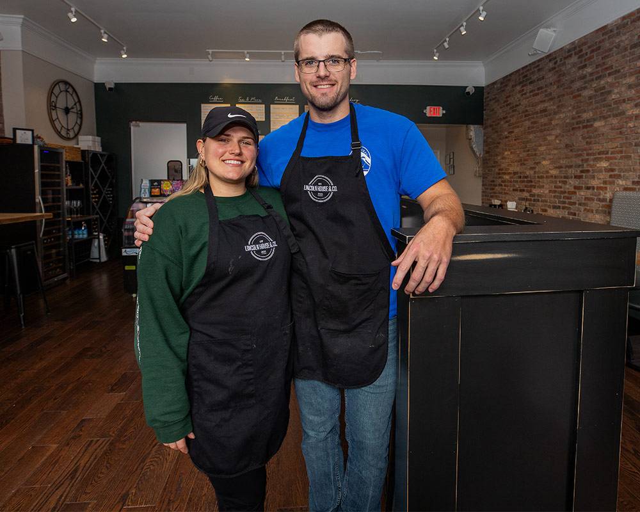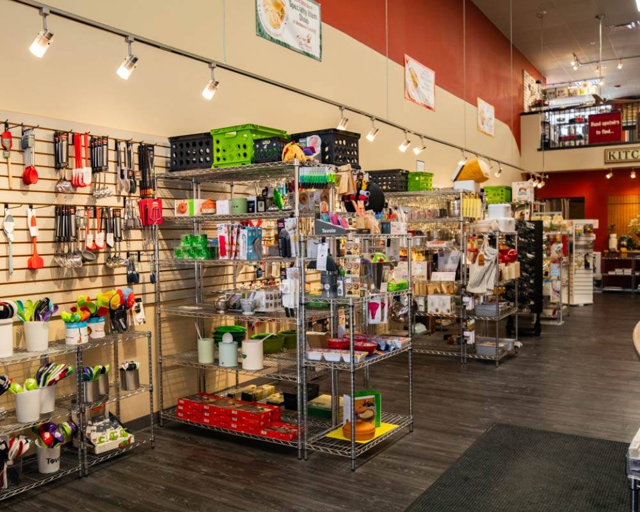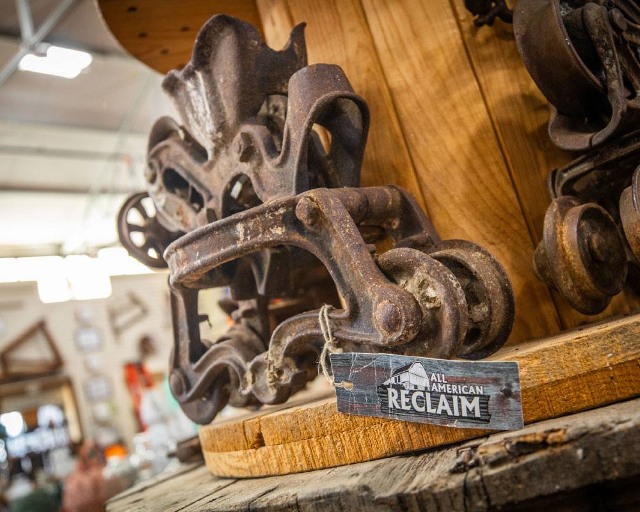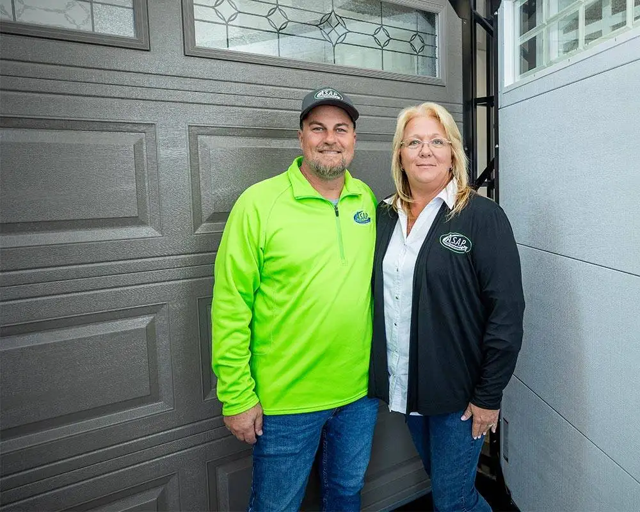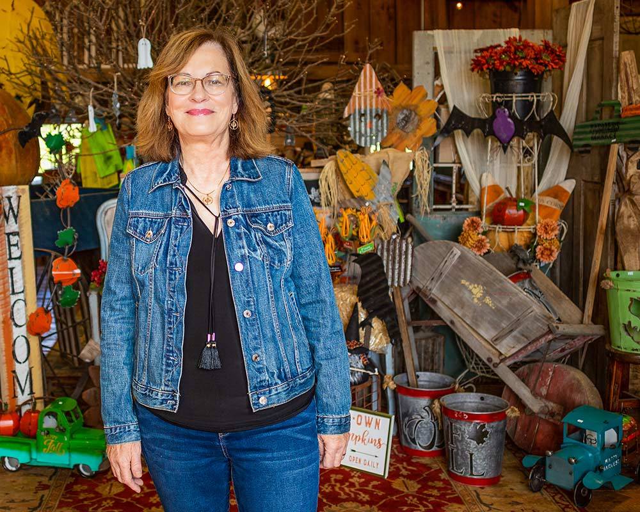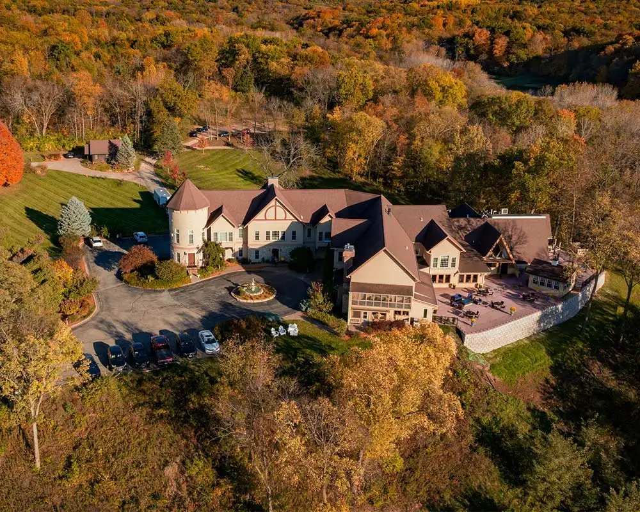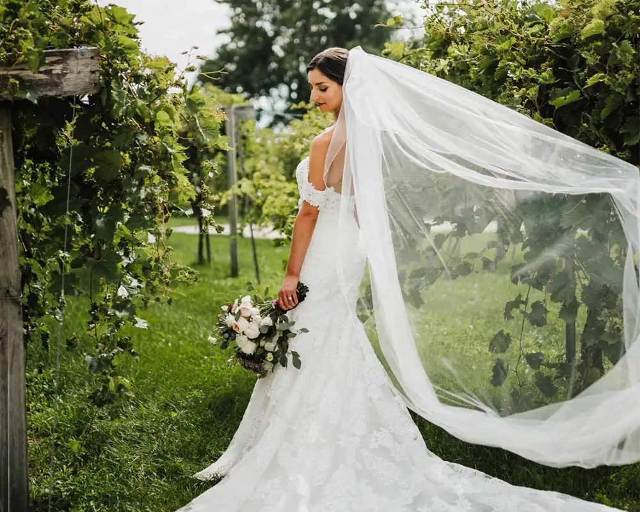If there’s a space in your home that isn’t quite working as well as it could, maybe it’s time to rethink that space. Creating a “bonus room” might be just the ticket.

You know you have one – that space in your home that just isn’t working. Maybe it’s the messy basement that’s little more than a dusty storage room
Maybe it’s the mudroom overflowing with everyone’s everything. Or maybe it’s that obscure corner of your home that you wish was more than a storage nook. And to top it all off, your family’s lifestyle is changing. The kids are getting older, so your entertainment needs are shifting, too.
Transforming a poorly utilized space into something that’s both functional and attractive is second nature to home remodelers. They’ve helped to design many a “bonus room” that adds functionality while also helping to address the family’s lifestyle needs.
Designing a great “bonus room” for your family is a lot easier than you might think.
“These rooms are all about lifestyle,” says Christine Jurs, designer and co-owner of Advance Design Studio, in Gilberts. “They’re all about figuring out how we live and how we want to live. What’s missing from your life?”
Here are three top approaches to introducing a little “bonus” into your own home.

The Basement
Perhaps the easiest place to start building out a bonus space for the family is down in the basement. For many a homeowner, this space is largely unfinished and underutilized.
“I think the most bonus-able rooms are these basements where the sky’s the limit,” says Jurs. “You can have anything you want. You can have a spare bedroom down there, if you have a ton of guests. Maybe a finished bath, too.”
Finished basements can have many assets typically all mixed together, with a TV and couches in one corner, a bar in another area, and then some storage space and a kids’ play area thrown in, too.
“The workout room is huge,” says Jurs. “When you talk to people, they’ll tell you they don’t have time to go to the gym, but this is something special they want to do in their lives so they want to have it in their house. So, you can build in your sauna, build a finished bath and in many cases, they’ll say, ‘My husband works out and he showers in that bathroom in the morning.’”
In one recent remodel, the team at Advance Design Studio transformed a blank basement into a super-functional family entertainment setting. Every decision was driven by the clients’ desire to encourage family time.
“They wanted to create some adult spaces for adults’ fun and entertainment, but they also wanted to think very carefully about how they’re interacting with their children,” says Jurs. “This particular family wanted the kids to congregate here.”
With that in mind, designers started with a few essentials, like the mini kitchen and a cozy home theater for the family’s weekly movie nights. A couple of bookshelves slide out to reveal a “secret space” for storage.
Then, it was time to have fun. Beneath the stairs, there’s a child-size cottage where the kids can play. Along one wall, there’s a built-in sleepover nook.
“It has four standard-sized mattresses in the wall, all bunk beds,” says Jurs.
The family has loved their new space. “When we interviewed the client afterward, the mom said, ‘We had this laundry list of things we wanted to achieve but didn’t think it was possible,’” says Jurs. “It wasn’t until our designer came back, took every single thing on their list and fit it all in that they were blown away. She’s like, ‘I got every single thing I wanted.’”
The Multipurpose/Laundry Room
Lifestyle is the key to making the most of this room, because it’s a space that’s used and abused almost daily, by the entire family.
Often, this combination mudroom and laundry room is positioned in a high-traffic zone between the garage and the kitchen.
“It’s motivated by the kids coming home from school and dropping all of their crap,” says Jurs. “Every house has a drop area, and it’s never ideal, and Mom always hates it. As the kids get up in age and accumulate hats and gloves and backpacks and sports equipment, it gets more and more frustrating.”
There’s much to accommodate in these spaces, between the family’s shoes and bags, space for sorting and folding laundry, space for hang-drying laundry and room for the myriad other functions that need to happen. Jurs finds many families are also looking for a dog washing area somewhere in this room, to keep pets and children from tracking mud through the house.
An island, much like you’d find in the kitchen, may provide a multitude of solutions.
“I designed an island in my laundry room, because I never had a place to pot plants,” says Jurs. “It may sound silly, but who wants to get that dirt all over your kitchen? It’s also a space where we can do crafts and wrap gifts.”
Accommodating the island is sometimes challenging, because it will take up extra space. When it’s possible, Jurs says, remodelers can expand the mudroom by building into a garage bay, especially one that has extra depth.
“Designers have a knack for figuring it all out for you,” says Jurs. “They’ll look at whatever space you have that’s existing and find a way to work it out.”

A Bonus Nook
Sometimes, getting a bonus space is a matter of maximizing what’s already there. For a family in an older ranch home, that meant redesigning and repurposing an awkward space off the master bedroom.
When Jurs first visited the home, she was struck by the lounge-like area. “You kind of go, ‘Oh, what’s this?’” says Jurs. “You don’t expect it to be there.”
The homeowners dreaded looking at the space and its accumulated clutter, but they didn’t know how to make it the functional, secondary gathering space they desired.
Jurs and her crew transformed the space by adding a mini bar, a big-screen TV and a comfy sofa. They also updated the fireplace wall, which shares space with the adjoining room.
“You couldn’t open it up to anything else because of what’s sandwiched in between, and so the client asked, ‘How can we use this space to develop where our family is at?’” says Jurs. “It truly became a multipurpose room for her, her husband, and their friends, because they can entertain there, the teenagers can do homework or hang out, and they can all shut the doors to the rest of the house.”
Not everyone has an odd nook, but there’s a good chance there’s room for the family pet to enjoy. Jurs finds it’s increasingly common to add a pet nook, whether it’s a niche under the stairs, a space by the window or even a little shelf on the kitchen island. In one case, her team installed pet kennels under the stairs to accommodate the family’s two large dogs.
“When the family’s gone, the dogs go in the kennels, and the client said she’d never had a place for them; they were always in the way,” says Jurs.
Transforming a walled-off house into an open-concept great room creates bonus spaces that didn’t exist before – especially if the project involves a full addition.
Kitchen islands have become a center for cooking and entertaining, and with the right touches it can become an ideal multipurpose space.
“The bonus is in having the island,” says Jurs. “It’s in having an entertainment space. It’s in having stools around that island, because it’s a social gathering space.”
In one recent project, the Advance Design team blew out the walls of a cramped galley kitchen to form an L-shaped kitchen. A massive island now bridges between the two spaces. At one juncture sits a stool with a calendar on the wall and a date book on the countertop.
“I was fascinated by this space when we photographed it, and I asked, ‘What do you use this space for?’” says Jurs. “The homeowner said it’s for phone calls, running her shopping list, reviewing her calendar. It’s like she has this mini office, and it’s just this super-cute space tucked around from an open-concept space.”
Making the Commitment
Adding some bonus to your home can take many forms, but it also requires a little imagination – from you and your designer. Finding a designer you can trust is essential.
Advance Design Studio works with a carefully constructed process that moves a client from initial discussions to final buildout, with lots of communication in between. The team is upfront from the start about what clients can expect.
“When they can see it, they can buy into it,” says Jurs. “They can see themselves in that process, and there’s a comfort in that. So, the process is hugely important to us for lots of reasons. I learned that clients really like that, actually.”
Starting out, Jurs likes to think big ideas with her clients.
“I think the first thing is to have no holds barred. Just let it rip,” she says. “What do you need, and what do you want? And if it’s outside the possibility, so what? Let’s talk about it, because maybe it’s not.”
And when it comes to a bonus room, it’s OK to dream. A good designer can translate that dream into reality.
“Don’t limit yourself,” says Jurs. “Ask yourself, ‘What could I do in here that I don’t have a place for?’”




