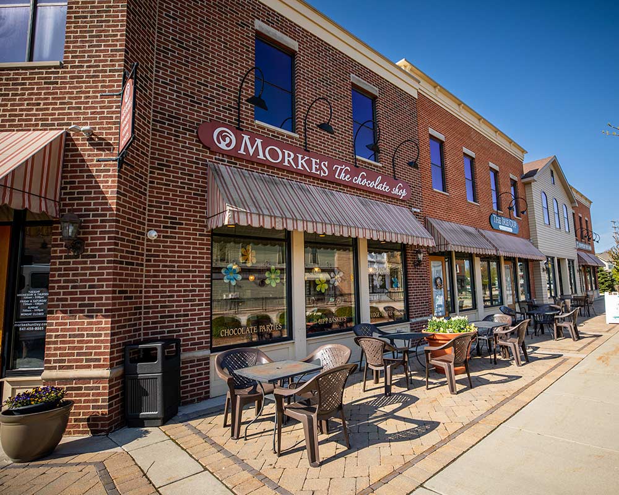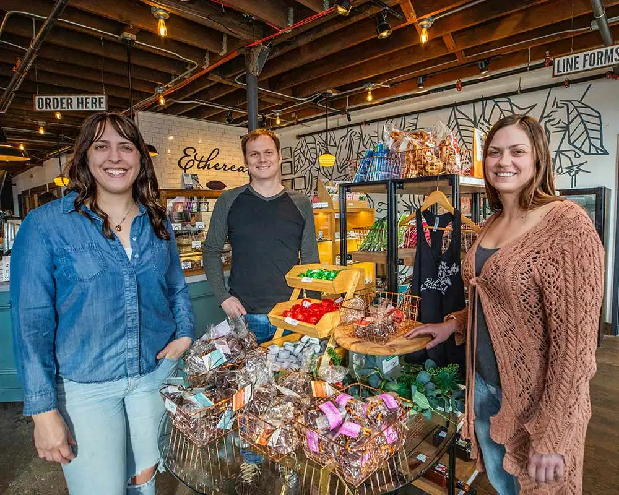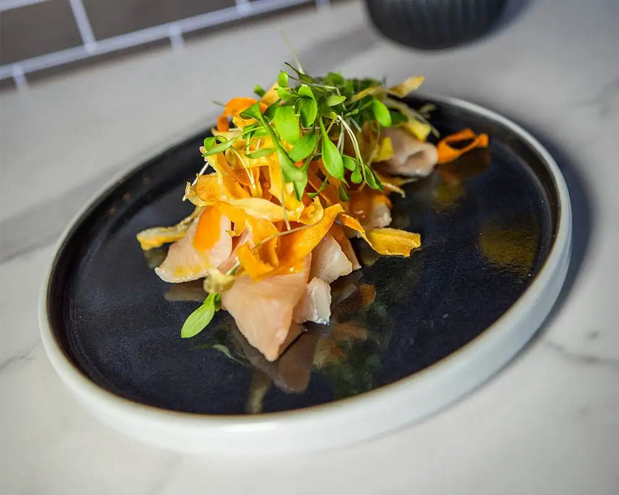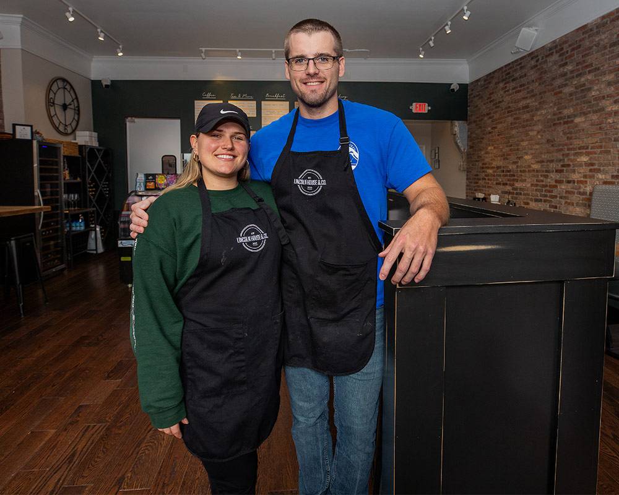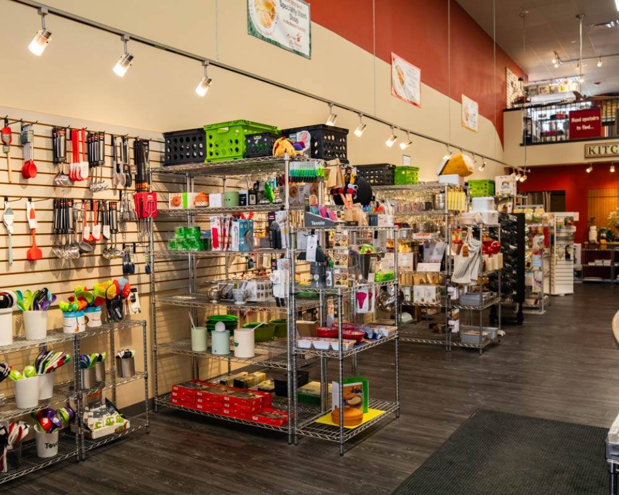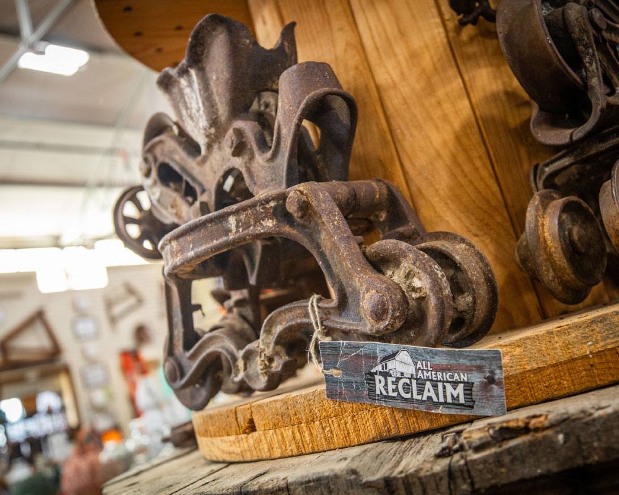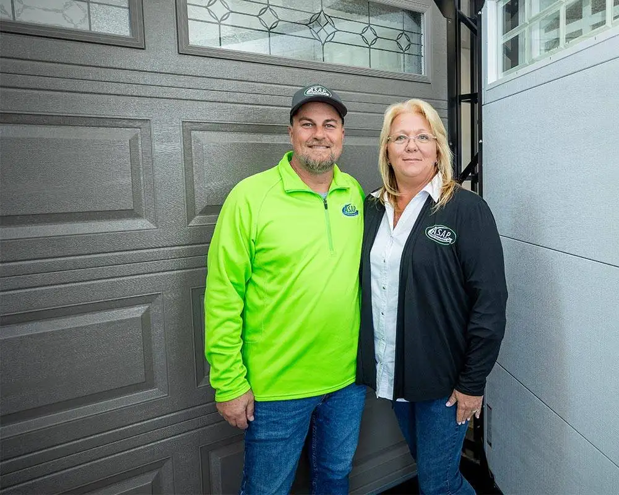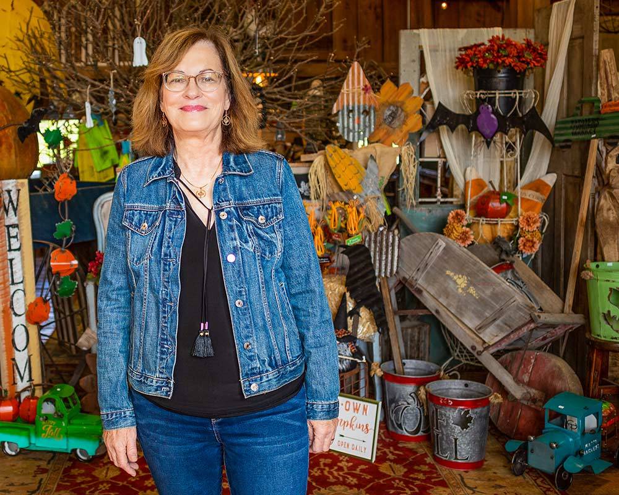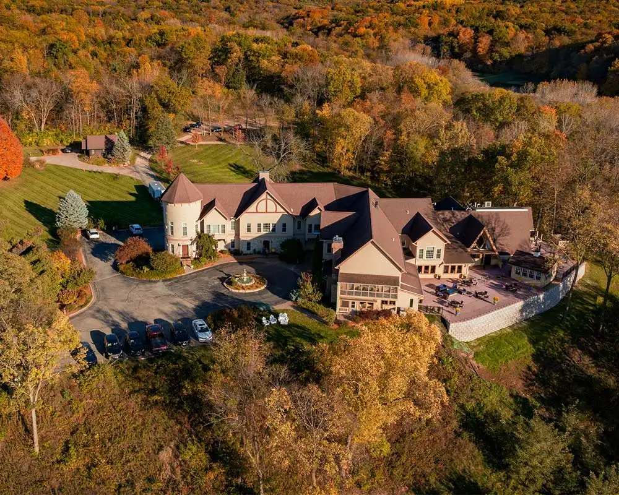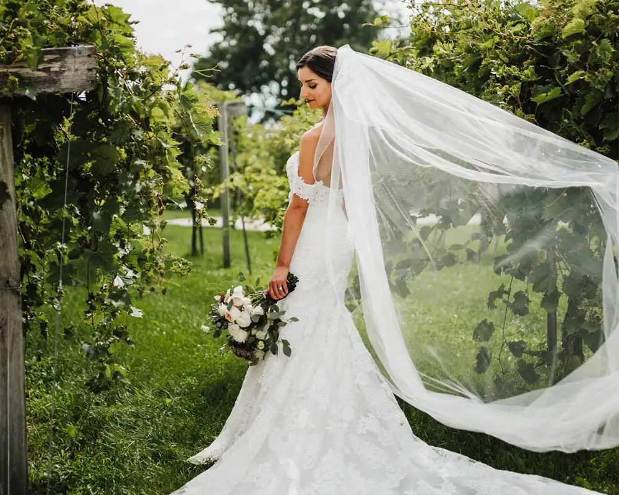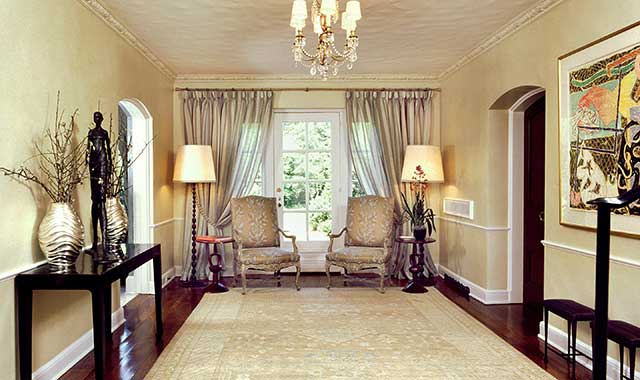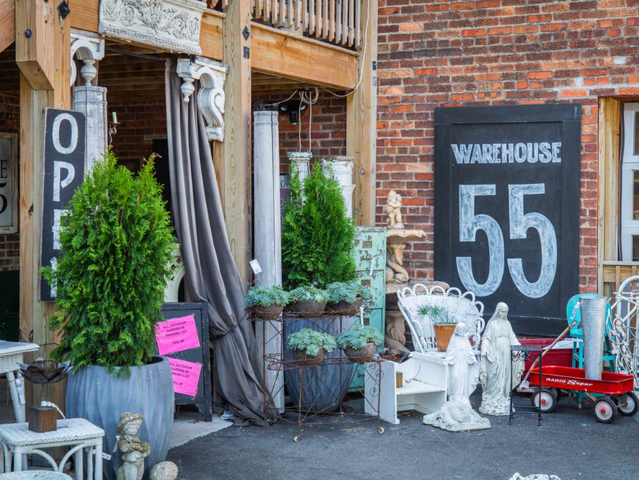The latest craze in home design, the Transitional aesthetic blends modern elements with traditional touches, for a look of sophistication. Step inside three luxurious interiors that perfectly blend the new and old.

Tontemporary style is a constantly shifting notion of aesthetic tastes. One of its latest iterations, the Transitional style, is somewhere between industrial chic and time-honored trend. Marked by a combination of contemporary and traditional colors, furniture and finishes, it balances elegance with simplicity – straight lines with ornate décor. Step inside three inspired interiors that embody a modern balance between something old and something new.
The Functional Foyer
Interior designer Bill Olafsen, owner of Olafsen Design Group in Chicago, has twice updated this charming 1929 limestone home in the north suburbs.
The first time, in the mid-1990s, the client wanted a contemporary aesthetic, with a sculptural metal-and-glass table centered below the room’s original chandelier. The foyer’s design was simple, because the owners used it only as a passageway between the front entrance, the backyard garden, the living room, the dining room and a powder room.
“The first client wanted a more formal setting, not a place where people lingered,” says Olafsen.
Recently, he returned to help the new homeowners create a welcoming entrance that was more in tune with the home’s French country and Normandy-inspired architecture.
“What the client wanted was more of a sitting area and an entrance hall,” says Olafsen. “Before, there was a center-round table and carpet only. These clients wanted a more comfortable color palette and the feeling of the gardens outside coming in.”
The new room is both classic and contemporary, with groupings of furniture that invite people to stay and chat. At the far wall sits a pair of antique French chairs, upholstered in silk with a large floral pattern. Just as the floral pattern draws its inspiration from the home’s ivy-patterned crown moulding, the chairs’ earthy brown color pairs well with a set of drapes along the garden doors and the soft butter-cream walls. A glazing effect on the walls creates a soft mottling of tones and textures.
Baseboards throughout the room were painted white, a color that contrasts with the rich mahogany of the newly refinished floors. A cream-colored area rug draws everything together, and although it’s brand-new, you’d never guess it.
“The reason we didn’t use an old carpet is because of the traffic through the room,” says Olafsen. “The outside entrance court is all pea gravel, and lots of stones make their way into the home.”
On either side of the room, more-contemporary elements keep this transitional style in balance. At left, a black lacquered Chinese console, with simple, straight lines, holds a pair of modern silver vases and a bronze sculpture.
Olafsen selected an abstract painting for the opposite wall, just below the grand stairway. It adds a burst of color and an easy conversation piece.
“What I often like to do is place things that go well, but there’s not a direct relationship,” says Olafsen. “I like colors and dramatic decorating.”
Two stools below, upholstered in woven brown-and-black horse hair, add a convenient place for guests to sit.
Olafsen finds the redecorated room is a perfect balance between contemporary and traditional, comfort and elegance.
“The clients are very pleased with this,” he says. “They have a really charming house that focuses so much on the look of the exterior, but it’s very important that it has a relaxed feeling inside, too, when they entertain.”
Olafsen has helped many clients during his 30-plus year career, and says the key to any good redesign is simplicity. Avoid going overboard or overthinking a room design.
“With most of my clients, I tell them that if they’re lucky to have a few nice details, let those be the inspirations for the design,” he says.

Family Fun House
When you build a home from the ground up, it’s easy to create the kitchen of your dreams.
In 2014, Lynn Havlicek and her team at Geneva Cabinet Gallery, in Geneva, helped a growing family to create a fun, stylish kitchen that matched the new home’s country chic aesthetic. Havlicek Builders, a firm owned by Lynn’s husband, George, led the tear-down of a 1970s-era home and the building of this stylish house.
The sprawling new home accommodates an active family of five children, all currently under the age of 11. An enclosed slide from the first floor accesses the basement gym and locker room, and a backyard swimming pool provides entertaining space.
Accordingly, kitchen designer Glenda Swanson accommodated family activities and social gatherings.
“Everything has its place, because it’s the hub of the house,” says Lynn Havlicek. “It’s connected to the family room and is entirely open.”
The open-concept kitchen enables a natural flow between the dining room, living room and kitchen. The vaulted ceiling is painted a soft sky blue, which creates a subtle contrast to the white beams crisscrossing overhead.
The white-and-blue color palette is carried below, where white-painted cabinets by Woodmode meet custom quartz countertops and an aqua-painted island – the command center of this kitchen. The sprawling island offers ample seating for a growing family, while also providing under-cabinet storage, a dishwasher, a large, double-bowl farm sink and plenty of workspace.
The white countertops look as though they’re made from marble, with streaks of gray spread throughout. But unlike marble, these durable manmade quartz tops can withstand heavy use.
“Quartz is much more durable, it doesn’t stain, and it can be repaired,” says Havlicek. “It’s not cheaper than marble, but it is more durable. Some brands are now FDA-approved for restaurants, meaning that they’re more resistant to bacteria because they’re less porous than granite.”
These counters are thick, at about 2.5 inches, but the mitered edge on the island countertop softens its visual weight.
“That square edge makes it a little more contemporary, but it was fitting with the home’s transitional look,” says Havlicek. “Most kitchens are getting a crisper, cleaner look today.”
Metal accents are used sparingly, but with powerful effect. Two rounded steel lamps hang above the island and match the linear cabinet handles. Although the stainless steel convection oven and range are visible, the dishwasher and refrigerator have been hidden behind white wood paneling – a growing trend among appliance manufacturers.
“The stainless steel look was so big, but the advantage of wood panels is that you don’t get fingerprints on the surfaces,” says Havlicek.
Because the ceiling is so high and the kitchen so wide-open, a row of smaller cabinets sits atop the overhead cabinets. This 9-foot-high storage space created a perfect opportunity for another fun accent: a library-style rolling ladder that can move from one corner of the L-shaped kitchen to the other.
A row of moulding separates the two rows of cabinets and cleverly disguises the ladder’s structural supports.
“The hardest part was incorporating that ladder all the way around,” says Havlicek. “They wanted it to go across the oven hood, too, and we had to make sure it had enough support there.”
Additional functionality was built in with pullout spice rack doors on either side of the range, a microwave drawer in the island and a built-in paper towel rack just below the sink.
The dark-stained oak plank floors add warmth and contrast to the open room. They’re also hand-scraped, a trick that makes new planks look aged. The x-patterned backsplash tile adds more texture.
For homeowners looking to build their own dream home, Havlicek advises working with a kitchen designer from the get-go.
“It’s very likely that we will move a few things while designing the kitchen,” says Havlicek. “You can make slight adjustments that will help your layout tremendously, if you can do your kitchen and home designs at the same time.”

An Uncluttered Kitchen
Colors and materials make a big difference in how a space feels, as a St. Charles artist recently discovered after her kitchen upgrade.
“She was very concerned about the space being inspirational, because her studio was at her home,” recalls Sue McDowell, co-owner of McDowell Remodeling, a full-service kitchen and interior remodeling service in St. Charles. “The homeowner said it was dark, and she couldn’t create the artwork she wanted because the space was holding her back.”
When McDowell designer Robin Liberatore first looked at the kitchen, she saw a space in desperate need of focus. Random red accent walls, 80s-era appliances and cabinetry, and slate-colored Formica countertops made the room feel haphazard.
“She wanted a very clean palette – a little more of a transitional look,” says Liberatore. “Not so modern, but not really traditional – a nice mix of elements.”
The new kitchen combines a soft arrangement of whites and grays that carry throughout the first floor of the home, where Liberatore made other improvements.
First to go was a half-wall separating the kitchen from the dining room. “It didn’t quite give the flow that we wanted into the dining room,” says Liberatore. “Also, they had their cooktop on that wall, which made it a little cramped, being so close to the sink and dishwasher.”
So, Liberatore moved the range to an opposite wall near the refrigerator, replacing the half-wall with a peninsula that seats additional guests.
She replaced the old light-oak cabinetry with white recessed-panel cabinets that stretch to the ceiling. Linear gray “subway tile” lines the backsplash behind the sink and the oven, and its tones match the steel hardware and the wispy grays floating through the granite countertop.
Contrast is difficult in a white kitchen, says Liberatore, so in each job, she attempts to infuse a touch of earth, an accent color, something whimsical and a balance between warm and cool colors. In this kitchen, Liberatore accomplished whimsy with the granite countertop and a decorative backsplash of biscuit-colored tiles over the oven.
“The focal point has a basket weave, which actually has some curve to it,” she says. “So we had a very linear movement with the cabinetry and the subway tile, but the backsplash and the granite add fluidity.”
The warm, hand-scraped wooden flooring adds a touch of warmth and earthiness that’s carried throughout the first floor. For an extra accent, the homeowner added artwork and towels that carry bold yellow hues.
Liberatore added further function into a relatively unused corner of the long kitchen. A banquette, positioned between the home’s foyer and a sliding glass door, is padded with gray cushions that play well with a reclaimed wooden table and white-painted cane wood chairs.
“It moved everything away from the main flow of traffic, through the back door and through the kitchen,” says Liberatore. Now, they have a smaller built-in wine rack and an extra space for entertaining.
“She wanted to keep more of a traditional punch in here, but her dining room table, which I helped her to choose, is a big black trestle table, made from reclaimed wood,” says Liberatore. “And her black pedestal table in the banquette is made out of reclaimed wood, so it mixes a lot of traditional and modern elements that add up to a modern, transitional look.”




