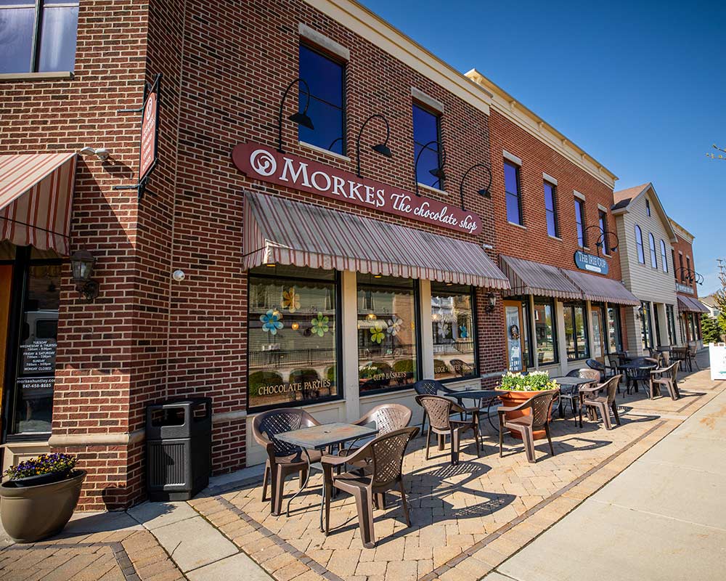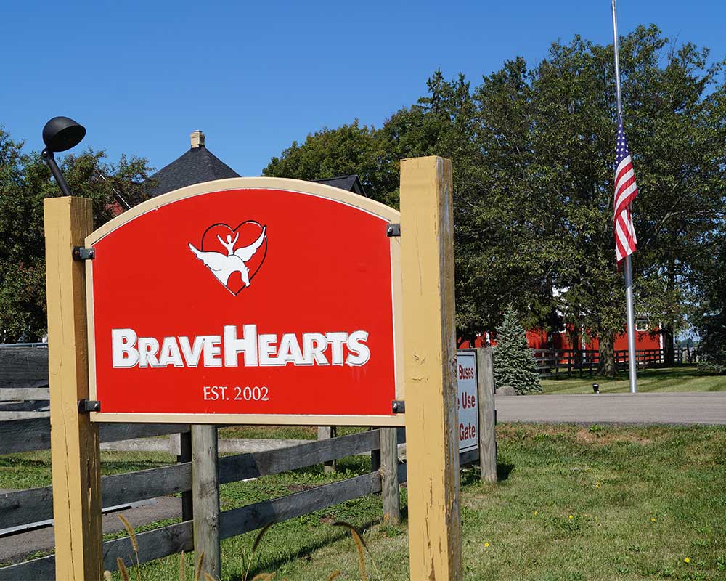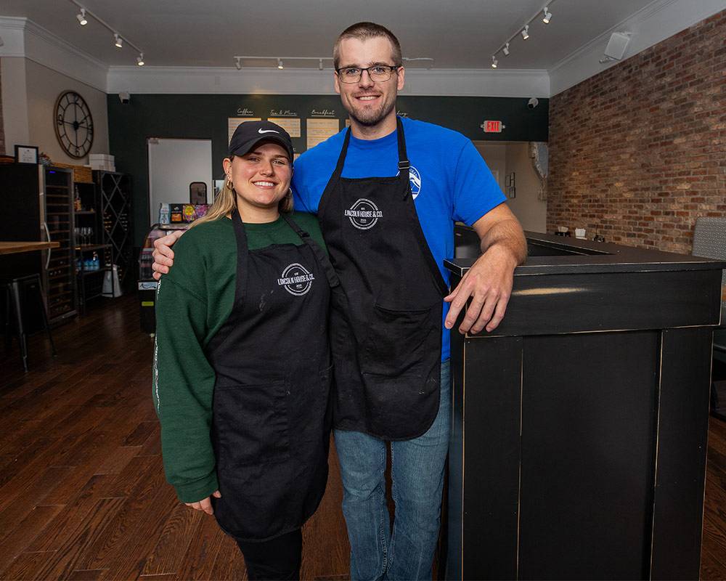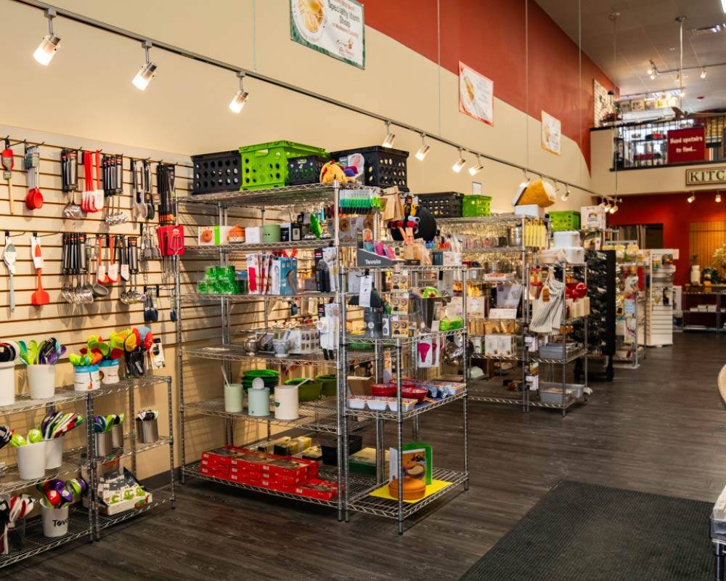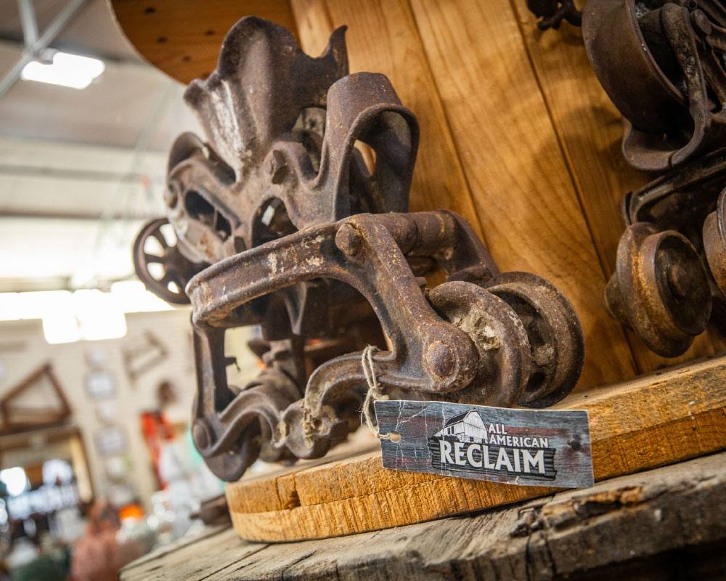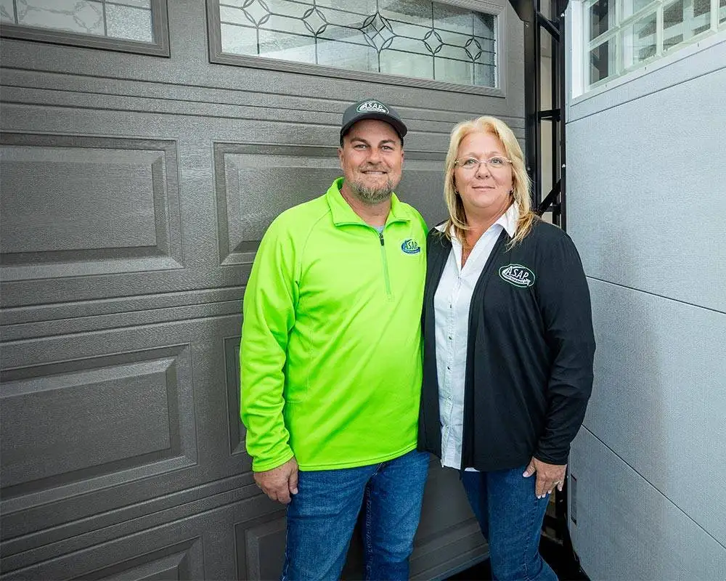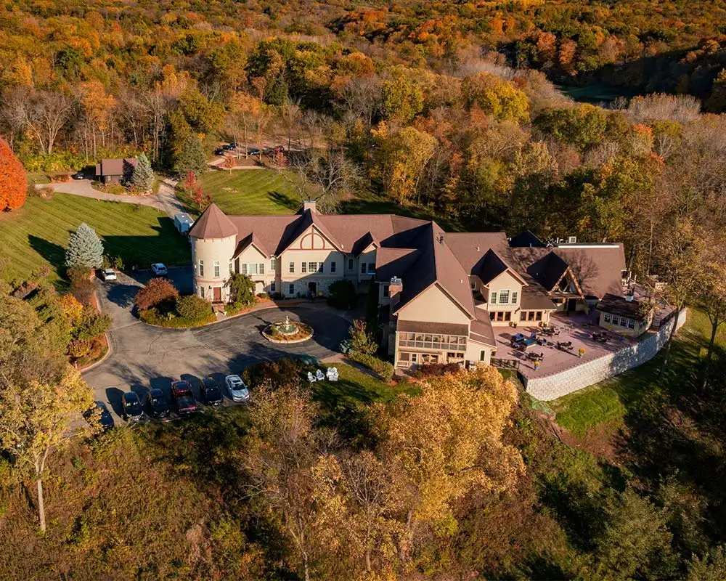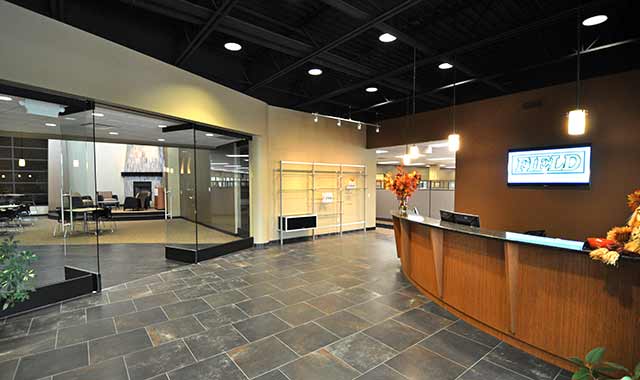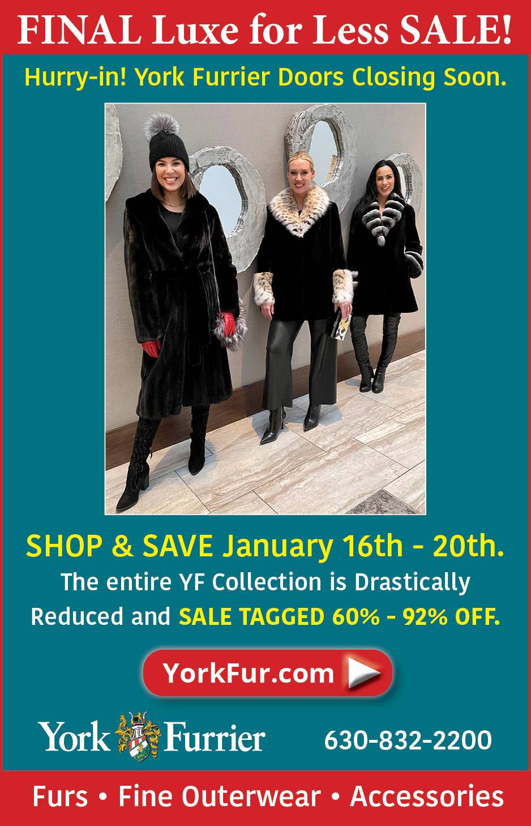It’s time to untether from that gray, uncreative cube and enter the colorful, inventive spaces that can attract customers, inspire today’s workforce and help recruit tomorrow’s employees.

John O’Fallon and Chuck Ross had their work cut out for them as they prepared to open the Crystal Lake Brewing Co. in August 2014. The pair had owned their own businesses before, but neither had ever experienced a remodel. As they walked through a former Chevy dealership in downtown Crystal Lake, the pair realized just how much help they’d need.
“For three years, the building had been abandoned, so it was close to falling down,” says O’Fallon. “Before that, it was Grand Rental Station, what’s sort of a knockoff of Ace Hardware. It looked like a 1970s Ace. It had this old linoleum flooring and faded drop ceiling. We found illegal structures in the back storage area, and the lighting was hit or miss.”
The pair had no idea where to begin, but their architects did. Brian and Andrea Korte, owners of Korte Architecture in Crystal Lake, are a husband-and-wife team who provide full-service architectural designs and planning for both commercial and residential properties.
“Brian did the drawings and building improvements, and all drawings related to plumbing, building and construction,” says O’Fallon. “He figured out the layout and beer manufacturing space, and everything in the taproom.”
Brian also was a key player in negotiating with both city and county governmental bodies.
“He sat with us when we met with the health department to make sure it was up to code. He went to the city hearings and answered commissioners’ questions, because there were things they wanted to know about the facility,” says O’Fallon. “He helped us through planning and zoning meetings. He coordinated all of the work with contractors.”
As the economy rebounds, businesses around our region are starting up and stretching out to new spaces. It’s essential for these workspaces to accommodate modern technology and working habits, but for a long-established business, these essentials are often an afterthought.
If your team members are surrounded by high, gray cubicle walls, siloed off from their coworkers and straining to see under pallid fluorescent lights, it’s time for an update. Changes in today’s marketplace make an office update more important than you might realize.
“Your environment is becoming more than a workplace,” says Colleen Baader, creative director with Rieke Office Interiors (ROI) in Elgin. “It’s truly a reflection of your culture, so you have to take pride in it, and spend some money on it, and nurture that environment.”
Update for an Attitude Adjustment
The offices of ROI are practically a working showroom, so of course they’re filled with color, radical office solutions and plenty of conversation pieces, like the green sculpture hanging over the desks of the interior design team.
“We call it our Peter Pandelier, because it’s green and moves through the space,” explains Baader. “That’s something that always makes people walk up and say, ‘What is it?’ They don’t even know that it’s helping to absorb sound, because they think it just looks like an interesting design element.”
This spring, the sales office became ground zero for office innovation. The former space was just nine years old, but its high walls and location made salespeople feel distant from each other and from the designers, with whom they often collaborate.
The new space is open and compact. The workstations have plenty of nooks for storing personal items and paper files. The walls are low enough that teammates can see each other while stationed at their desks. Communication is hassle-free.
“The sales workstations are an amazing use of five feet, because everything is right here,” says Baader. “They went from six-by-eight cubicles down to this station, and they’ve found it highly functioning. Our sales team members feel as if they’re more productive, because everything is right here.”
Phone calls are sometimes tricky, but three breakout rooms around the corner provide a quiet place for conversations or focused work. The rooms’ glass walls and doors keep the space open, yet private, while a floor-to-ceiling wall image keeps things colorful.
Baader leads the company’s new Vertical interior design division, a subsidiary that focuses solely on interior design. About 75 percent of ROI clients seek to refresh their current space, says Baader, and most do so to remain competitive.
“What we hear a lot right now is that people are looking to renovate because they feel like they’re missing out on the millennial workforce,” says Baader. “If you walk into an office, you can get a vibe on what the company is like.” Younger workers, she adds, are much more attracted to bright, collaborative spaces than to dark, isolated cubicle farms.
At times, the transition to a more open, collaborative environment can seem overwhelming for established workers, so Baader provides spaces for collaboration and for privacy. As ROI’s sales team discovered, the change often has a profound, positive impact on company culture.
“When a company invests in their office, people are more productive, because they’ve gone from a very cluttered office to a clean, open space,” says Baader. “I always say, ‘cluttered office, cluttered environment, cluttered work day.’”
One drawback to the more open concept is an abundance of sound, a problem that ROI is resolving through clever innovation. The company’s series of acoustic products is made from dense felt material that helps to absorb sound.
Other examples inside the ROI office add texture and color to the space. The Peter Pandelier, above the designers’ heads, adds visual interest but also absorbs sound. Inside Baader’s glass-walled office, an acoustically paneled “banana” chandelier hangs from the ceiling. Its yellow panels block echoes in the otherwise hard-surfaced room, while an Edison bulb, cleverly disguised inside, illuminates her desk.
On every office renovation, Baader sets up her clients for future needs, rather than current trends.
“We don’t want to create an office design for today,” she says. “We want to create a design that allows technology to grow and the office to be relevant in years to come. The office should be a reflection of the company’s culture, for both the employees and their clients.”
Bring It All Together
The state of your working space sends a signal to your clients.
“Image is everything, whether people recognize it or not – first impressions are everything,” says Sherry Gaumond, director of interior design for Larson & Darby, a full-service architectural and design firm in Rockford. “When someone walks through your door, they immediately have an impression of what your business is or what they think you are, and that can be a hard reality for clients to see and make a needed change.”
It’s also challenging because interior improvements cost money that could be invested into capital equipment, new hires or expenses.
Gaumond recently led a refresh of Larson & Darby’s office space and is amazed at the difference it’s made for her co-workers. The team has occupied its current space for 12 years, and it hadn’t done much to update the space before moving in.
“Because we had such a quick move-in schedule, we didn’t have an opportunity to do a lot to our space,” she says. “It was most important that we just get in here, get set up and hit the ground running.”
The new space is, in many ways, more open to collaboration and free of clutter. During the update, staff members cleaned out closets, purged old print-outs and tossed thick manuals now available online.
“It’s not like we walk through with guests now and say, ‘Here’s our space, but don’t look at that mess,’” she says. “We’ve made an effort to keep things neat and presentable. It just makes you feel organized. Visual clutter can be oppressive. When you have a well-designed, attractive, organized space, it feels like you can be more open in your creative process.”
During the update, the team replaced carpet and painted walls but kept its decade-old furniture. Where it was possible, workstation walls were lowered and collaborative spaces built in to the engineers’ and architects’ work zones. Now, they have conference tables to gather and swap ideas, or to display works in progress. Some offices along the outer walls were converted into quiet rooms.
“We’ve really noticed that increase in people getting up and sharing ideas, and really spreading out,” she says. “It’s been a really good, positive experience for our staff interaction, in addition to the aesthetic improvement of just updating finishes.”
Changes in the Larson & Darby office are just a small reflection of some trends Gaumond has seen among recent clients, who are focused mostly around Rockford and Chicagoland.
Inside the collaborative office, Gaumond seeks to satisfy many needs and workday habits.
“The truth is, some people work well in an open environment where everything is come-and-go, and there’s lots of activity – but some don’t,” she says. “It’s not just generational, it can also be a work style, or a different need for quiet focus.”
Bold accent colors are popular, especially when used to add a pop of color on a boring wall. Designers are also mixing natural and man-made materials, combining the textures of stone or porcelain with carpets and metals. These materials also have the advantage of being easy to clean and maintain.
“Green” or sustainability strategies are also increasingly popular, with many office products incorporating recycled content and low-volatile organic compounds. Some remodel jobs can qualify for LEED certification, a high green standard that’s one of Gaumond’s specialties. But sustainability is about more than just materials.
“If you have a green material, but you’re maintaining it using chemicals that aren’t green and aren’t good for the environment, then is it really green?” says Gaumond. “Maintenance requirements should be part of the selection process, to understand the real ‘green’ impact. It’s also important to think about the chemicals and additives that are used to make the product, and the percentage of sustainable materials in the product.”
As an interior designer, Gaumond is involved with every project from the beginning, working with her firm’s architects to plan effective interior spaces. Early on, she’s surveying employees and executives to understand how the space is used, and how the furnishings and technologies will fit accordingly. Her program and schematic designs then become guiding documents during later stages. She works closely with the project architect and the client to stay in budget, and she may also rely on a technology designer, whose role is to accommodate all technology infrastructure, such as wiring, security, computer servers and outlets.
A well thought-out budget also makes a difference.
“Have a good idea of what you want to spend as a total package – not just your construction costs, but your furniture costs, any soft costs, fees associated with design work, the contractor’s costs, and a project contingency,” says Gaumond. “Consider the ancillary costs as well.”
A Partner in Planning
If your project involves building from the ground up or moving a few walls, you’ll probably need an architect. A general rule of thumb, says Andrea Korte, is that if the project needs a permit, the client needs an architect.
“The only thing that wouldn’t require drawings is if it’s just strictly interior finishes – paint, trim, things like that,” she says. “Things like that are done by the interior designer. But if you’re changing walls, electrical, plumbing – things like that – you need an architect.”
The Kortes handle projects across a wide range of industries, especially education, medical and retail spaces. Lately, they’ve been supporting business growth, as companies expand their current facilities and establish satellite locations.
Each industry has different needs and different construction standards, so research is essential for both architect and client.
“One of the nice things about doing such a range of work is that we get to learn about their businesses,” says Andrea. “When we did Crystal Lake Brewing and Scorched Earth Brewery, we found out about the brewing process and what they needed, and we educated ourselves along the way on the commercial industry, to know how an operation should flow.”
Their research provided an informed background for O’Fallon and Ross, neither of whom had experience in commercial brewing. The pair knew where they wanted to locate the brew tanks and the bar, but it was the Kortes’ suggestions that guided how the bar would fit into the space so it could accommodate multiple sinks, drains and other code requirements.
Thorough planning is also important for business owners, who often carry unrealistic expectations of cost and time, say the Kortes. Initial planning alone could take two to four months for a complex project, while planning an existing space could take about two weeks.
“We like to get a contractor or cost estimator on board early in the process, so they can give some price ideas early on,” says Andrea. “If we get too far down the road without that, then invariably the project ends up being too much money and the client can’t afford it.”
Throughout the planning process, function is top of mind. “We’re always looking at efficient use of space and minimizing corridors so they’re not wasting space that could be used otherwise,” says Andrea. “And then, we consider the overall look of what they want to achieve.”
When the basics are established, the Kortes can begin to establish a master plan. If they’re designing a brand-new building, they’ll look at the layout of the property, the buildable area, any potential zoning restrictions and parking needs.
“Once you’ve got that master plan, you know you can build something that’s this big and it’ll require this much parking, and then you can look at the aesthetics of the building,” says Brian Korte. “What do we want this to look like, how do we want it to function and how’s it going to relate to the street?”
Before construction begins, a project may also require approval by city or county authorities – as is the case with a dental clinic and office building currently underway in Crystal Lake.
“It was a little more involved, because we had to have a public hearing and seek approval from the city,” says Brian. “So, then we had to develop a schematic floor plan and elevations – outside views of the building – so we could take those to the city. Once we got our approvals, we had to generate the construction drawings, or the permit drawings. We were working closely with the client on all of the requirements for power, lighting and equipment.”
When construction begins, the Kortes meet regularly with the client to verify what’s being built is correct and to review any important decisions or concerns. They’ll meet again with the owner and contractor as the project wraps.
“When the contractor says he’s done, we’ll walk through and do what’s called a punch list to verify that he’s done, or if there are things that need to be touched up, we can do that,” says Brian. “Then, the owner can come in and take occupancy.”
Make It Memorable
A freshly updated office can inspire creativity and improved morale among employees, but it can also generate a positive excitement that resonates with visitors – whether clients or potential new hires.
“You spend a great deal of your waking moments at your workplace, and when you walk into a space, and it looks good and feels good, it just reinforces that sense of what your customer is getting from you,” says Gaumond. “It’s a subconscious thing, but I think it can have a huge impact.”




