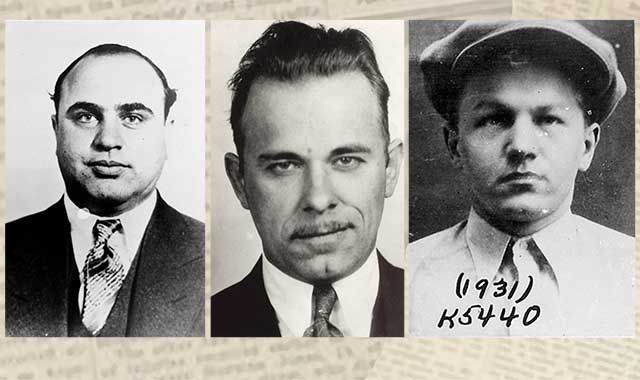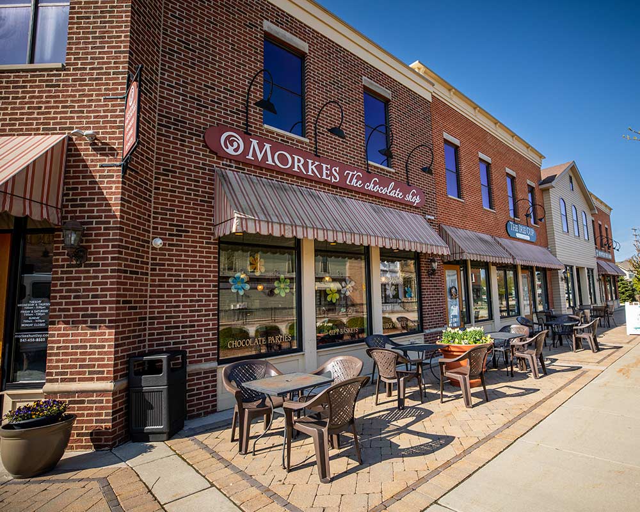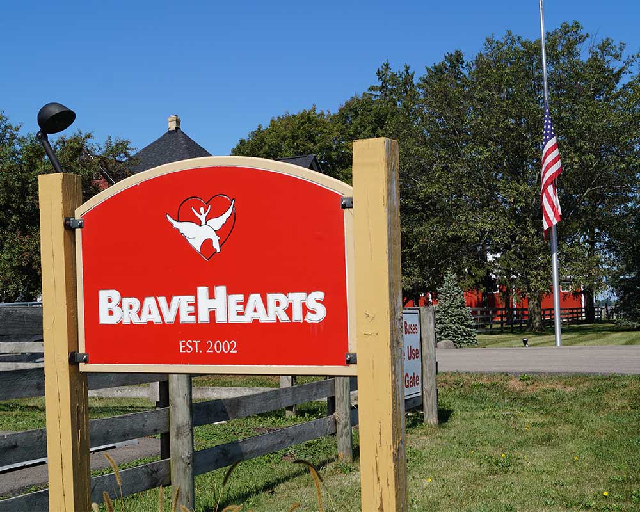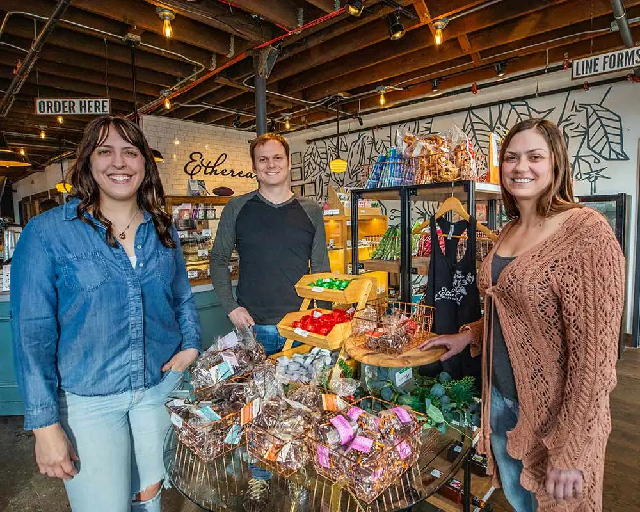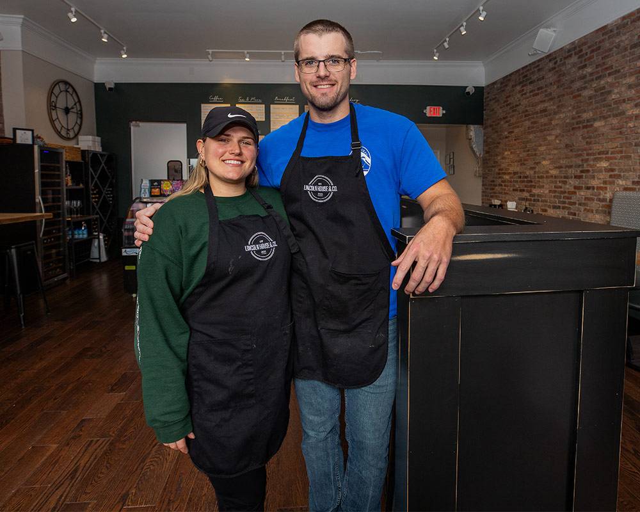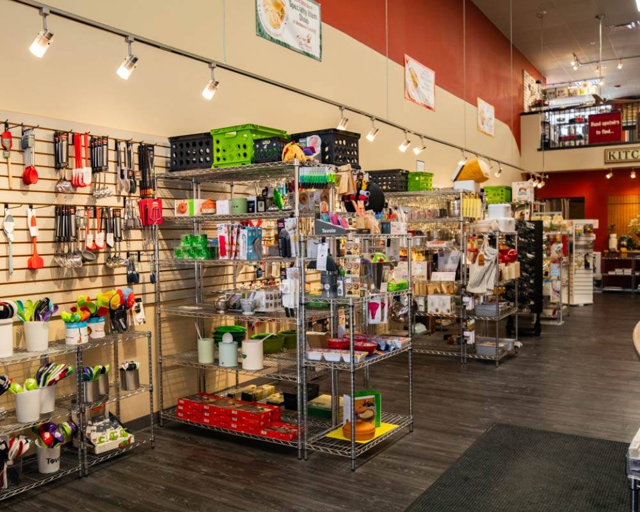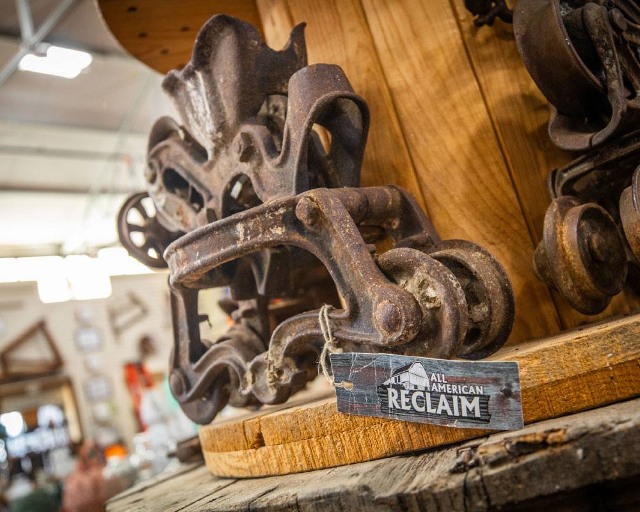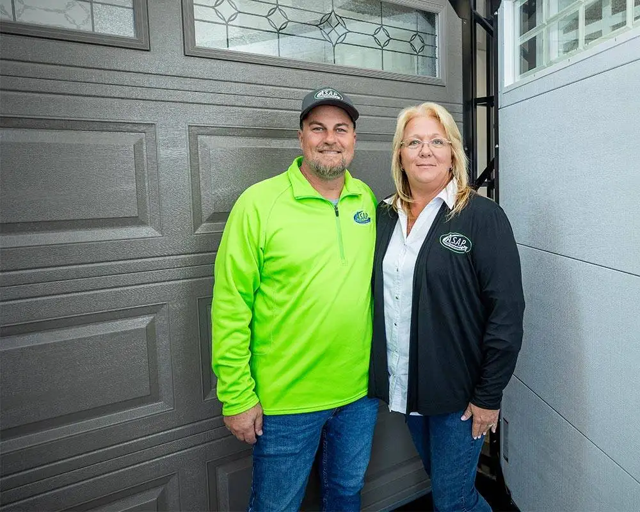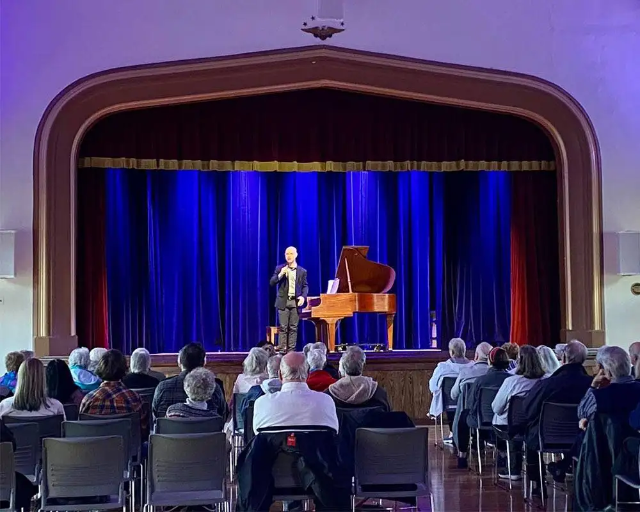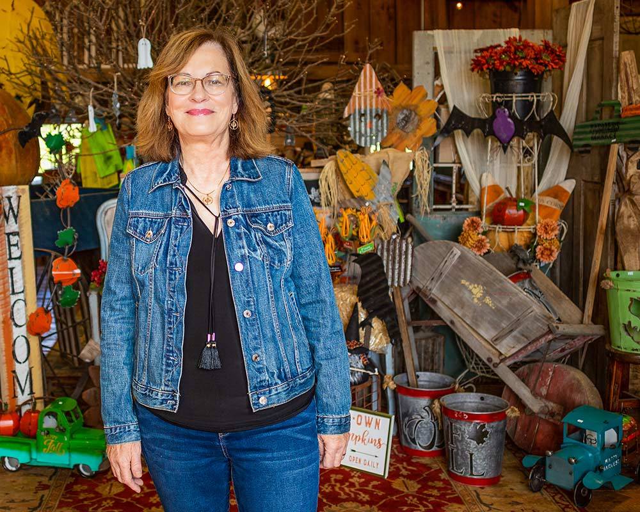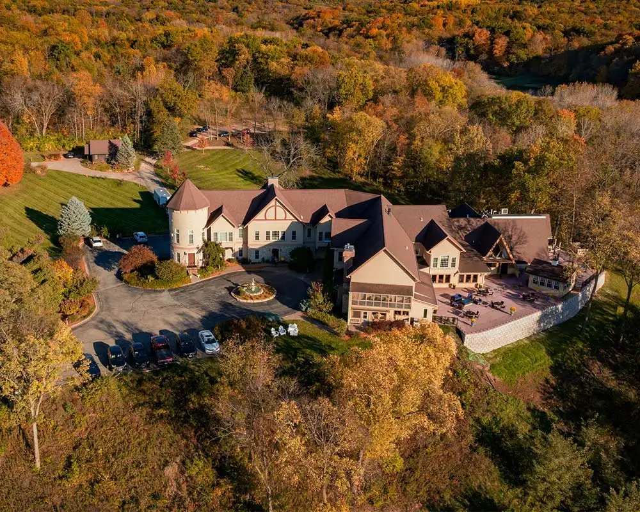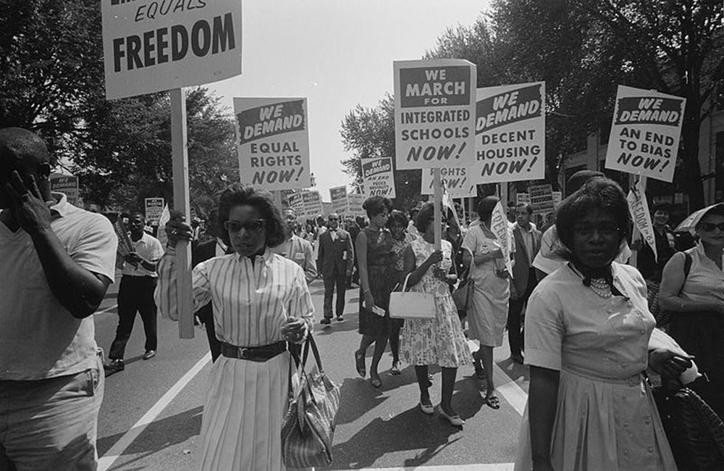
Once a building is torn down, there’s no going back.
That’s an argument many preservationists use when defending a structure from the wrecking ball.
Sometimes sentiment and a well-laid out restoration plan save structures, and thus the memories of the businesses, congregations or people once housed inside. Other times, progress wins.
Even if the brick and mortar are gone, most historical buildings leave lasting legacies.
Elgin National Watch Company, Elgin
The watch company’s complex, with its 144-foot-tall clock tower and four-faced clock that could be read from a half-mile away, hasn’t graced downtown Elgin in decades.
But its presence can still be felt.
Built at National Street and South Grove Avenue, just south of where the Grand Victoria Casino now floats, the main 905,000-square-foot factory once housed more than a third of all watchmakers in the U.S., and its prominence within the watch industry made Elgin world-famous.
“The company was in Elgin for about 100 years, and for at least 85 of those years, it was the economic engine of the city,” says Elgin resident Bill Briska, who, along with city historian Mike Alft, co-authored Elgin Time: A History of the Elgin National Watch Company, 1864-1968. “It peaked in 1927, when it employed 4,379 people in a city of about 35,000.”
Originally founded as the National Watch Company in 1864, public mention of any watch made at the factory as an “Elgin watch” caused officials to change the name to Elgin National Watch Company in 1874.
From the start, the company was a leader in manufacturing techniques.
“Prior to 1860, watches were handmade in small shops with a lot of parts being made by small-scale subcontractors that then had to be reworked, fitted and painstakingly put together by craftsmen,” Briska says, noting that the roughly 150 tiny pieces needed to make a mechanical watch kept prices at a premium.
But in the second half of the 19th century, the American Waltham Watch Company in Massachusetts discovered how to mass-produce watch parts that could be assembled by semi-skilled workers.
“Elgin was the second company to be successful at that,” Briska says. “They very quickly became the leading watchmaker in the U.S.”
Tens of millions of pocket watches and wristwatches were made at the main factory, known as the “Big Shop.” At its peak, the factory floor covered 21.3 acres and housed 75,000 pieces of machinery.
But by the 1920s, European watch manufacturers, primarily the Swiss, had caught on to American ingenuity and began to mass produce parts, which significantly lowered their production costs, Briska says.
When World War II hit, Elgin – like many American manufacturers – switched its focus entirely to promote the war effort. The neutral Swiss took advantage of the lack of American production and focused on supplying the American civilian market.
By the 1950s, overseas competition began squeezing out American companies, Briska says. For two decades, Elgin desperately tried new business strategies to stay afloat, but in 1964, the last watch was produced in the Big Shop. The plant was razed in October 1966.
“As the company no longer needed the manufacturing space itself … there was really nobody interested in buying the building for another factory,” Briska says. “They couldn’t sell it, so they had to tear it down.”
While the factory no longer defines the city, it certainly contributed to Elgin’s development.
Between the 1870s and 1920s, factory success spurred an entire industry of boarding house construction. As employees prospered, they bought houses, many of which still define Elgin’s real estate market today.
Progressive values of factory leaders also reflected positively on the city, especially as the 20th century began, and Charles H. Hulburd was hired as company president. Under his leadership, Elgin became one of the first to establish eight-hour work days and five-day work weeks, with employees eventually receiving pensions and death benefits.
Elgin mechanical watches remain very collectible, Briska says, and renewed interest has sparked the Elgin Area Historical Society to offer research services for those interested in learning more about the timepieces.
The Elgin History Museum also has a one-hour documentary and a permanent, gallery-sized exhibit dedicated to the Elgin National Watch Factory.

Intersection of History, Algonquin
One of the busiest intersections in Algonquin has been at Algonquin Road and Main Street. Years of congestion finally led to the creation of the Western Algonquin Bypass, which opened in September 2014.
What many motorists may not realize, however, is that the northwest corner – where a Shell gas station now sits – always has been a busy hub for travelers and residents.
According to Algonquin the Beautiful, a centennial history written in 1935, William Powell not only constructed the first residence in the village, but also built the first hotel. In 1840, years before Algonquin was incorporated, the new log cabin doubled as a tavern and was conveniently located at what is now the crossing of Illinois routes 31 and 62.
“It was a full day’s horse ride from Chicago,” says Don Purn, an Algonquin Historic Commission member. “Travelers would stop here at Algonquin for the night.”
The log cabin hotel was torn down in 1858 and a new, three-story frame building was constructed in its place. That same year, Charles Pingry took ownership and, according to historians, the Pingry Hotel “did a flourishing business,” despite the fact that Pingry didn’t sell liquor.
In 1889, Edward Morton Jr. purchased the Pingry Hotel, renamed it and enjoyed similar success. Eventually, his improvements to the property made him – and his Morton House – famous.
“Morton was very well-known,” Purn says. “In 1896, he began building a new hotel on the lot where the old Pingry Hotel was, and moved the old hotel to an adjoining lot. It was very progressive; there were gas lights and a French chef.”
For half a century, the Pingry Hotel, and later, Morton House, was the place for weekenders and summer visitors to stay.
“The main thing to remember concerning growth in early McHenry County was the influence of railroads,” says Kurt Begalka, administrator of the McHenry County Historical Society. “By 1855, Chicago boasted 50 hotels, spurred on by increased passenger service from communities around the city.”
In July 1902, the Nunda Herald chronicled the popularity of Morton House, noting that guests were turned away because the hotel had reached capacity. But eventually, that popularity waned. Once the automobile was invented and motorists could travel further, they stopped frequenting Morton House.
Following the death of Morton Jr.’s wife, the hotel exchanged hands several times, and didn’t prosper again until 1921, when Italian immigrant Emmanuel J. Simonini purchased it and established Simonini’s Hotel and Restaurant.
From the beginning, Simonini’s was popular.
“As automobiles gained in popularity and people could set their own schedules, rather than be beholden to a railroad timetable, restaurants like Simonini’s flourished,” Begalka says.
“It was all part of the changing transportation revolution,” agrees Nancy Fike, Begalka’s predecessor and a McHenry resident. “The heyday of big hotels was in the railroad days. The heyday of restaurants was with the automobile.”
In later years, Simonini’s son, Julius “Tubby” Simonini, a renowned athlete with an endearing personality, was known to attract as many customers as the food.
Tubby – rumored to have a 95-mph fastball and the ability to hit a ball 400 feet – played in the St. Louis Cardinals farm system, the North Carolina minor leagues and even enjoyed a stint as a batting/practice pitcher for the White Sox, according to his 2003 obituary.
In 1974, a fire destroyed the restaurant, an event that attracted many villagers as they watched the historic structure fall, newspapers wrote.
“It was an extremely historic restaurant, well-known throughout the middle Fox River Valley,” says Craig Pfannkuche, a retired history teacher and professional researcher from Wonder Lake. “It was a tremendous loss in terms of food and socializing.”
The lot remained empty for years, until it was turned into the Shell gas station motorists see today.

Jewel Tea Company, Barrington
While many Jewel-Osco shoppers know the chain’s roots are in Chicago, much of its history was made in Barrington, where its national headquarters sat for more than 50 years.
In 1899, Frank Vernon Skiff set up his own tea wagon operation: a one-man, one-route, door-to-door business selling fresh coffee from the roaster in the back of his horse-pulled wagon, along with tea, spices and other grocery items.
Two years later, Skiff’s brother-in-law, Frank P. Ross, joined the operation and the Jewel Tea Company was formed. It quickly grew into a prosperous business, complete with a manufacturing plant for roasting coffee and producing other products under its own label.
A Nov. 11, 1928, article in the Chicago Daily Tribune broke the news that the Jewel Tea Co. had purchased 211 acres in the northeast part of the “tiny suburb” of Barrington, where it would build a Holabird and Root-designed concrete building 400 feet long, 100 feet deep and five stories tall to house its corporate headquarters and manufacturing plant.
The company’s decision to move from Chicago to the suburbs was pioneering. Company president Maurice K. Karker stated: “The idea behind the Jewel Tea Company’s move in the Barrington direction is a desire to get the large grocery and food business out of the city, where a more satisfactory and pleasing environment will be found. A more close and congenial association of employees is hoped for.”
The company utilized part of its new property to build one of the country’s first planned executive residential areas. Today, Jewel Park – originally landscaped by John Larkins Bell – remains an upscale neighborhood with heavily wooded lots and its original streetlights.
By 1930, the Jewel Tea building was complete, and for the next 50 years, the company provided thousands of jobs to Barrington-area residents, nearly single-handedly supporting the community throughout the Great Depression and World War II.
In 1984, however, Jewel left its giant home in the suburbs. By this time, the Jewel Tea property was a mere 55 acres near Northwest Highway and Lake Zurich Road. Much of the original acreage had been donated, including the current site of Barrington’s library.
Park Foods Corporation used the Jewel Tea complex until 1997, when it was bought by Northwest Community Healthcare, which planned to create a 24-hour treatment center, a medical office building and a health and fitness center.
But in 1999, residents of the Jewel Park Homeowners Association and other neighborhoods asked the Barrington Park District to condemn a portion of the property so that it could remain open space.
It was the beginning of years of controversy surrounding the property.
In March 2000, the Daily Herald wrote that Barrington residents voted in favor of a tax-increasing referendum to raise $400,000 annually for the park district, a move that came on the heels of a petition signed by 2,400 residents supporting the purchase of part of the Jewel Tea land.
Two years later, the park district issued a second tax-increasing referendum to raise $11.5 million so the park district could buy the entire 55-acre property. It also passed.
Original plans were to turn the property into a park and to demolish the Jewel Tea building. Almost immediately, preservationists begged the park district to rethink its decision concerning the “Gray Lady,” an endearing nickname referring to the building’s gray limestone facade.
Those in favor of saving the Gray Lady noted its historical value: the Art Deco building was designed by the same firm that built Soldier Field and the Chicago Board of Trade; Jewel Tea produced 1.6 billion ration kits for Allied soldiers during the war; the company introduced the coffee break into American workplace culture; founders innovated the “premium,” a free gift given in advance of a purchase.
The park district contended the public had spoken and asked for open land, while preservationists argued the building could be saved and used as a community center, rentable space or even a museum dedicated to Chicago Bears great Walter Payton.
In 2004, after years of court battles, the Jewel Tea building was demolished. Ironically, just before its demise, the building was added to the National Register of Historic Places.
Ten of the 55 acres were sold to the Lake County Forest Preserve District, and by 2007, the park district had utilized the remaining 45 acres to create Citizen’s Park, named for the citizen-driven referendum that started the original open space movement, says Terry Jennings, executive director of the park district.
While Jennings admits the battle was difficult and long-fought, she notes the park district sought to keep reminders of the Jewel Tea Co. within the park.
“We took the history of that property and renamed some of the elements of the park to honor those people,” she says.
Today, a large pavilion enclosed with glass windows is called the Jewel Tea Pavilion; the John Larkin Bell Gazebo touts the property’s original landscape architect; and a meadow is named after the Kampert family, who owned the farm the Jewel Tea Co. originally purchased.

Swedish Lutheran Church, Geneva
Geneva was built on strong Swedish roots, part of which stem from a Lutheran congregation that still exists, even if its former house of worship does not.
The members of Swedish Lutheran Church – led by native Swede the Rev. Erland Carlsson and comprised mostly of Swedish immigrants – first gathered in 1853 inside a small St. Charles meetinghouse. Geneva History Museum records suggest that questions about the owner and possible debts associated with the building caused the congregation to look elsewhere for a place of worship.
On Nov. 22, 1854, four years before Geneva was incorporated, Swedish Lutheran Church bought the property known as the Geneva Public Square, at the northeast corner of Fourth and State streets. For decades, the congregation met inside a small stone building on the property.
But by the turn of the century, the building proved too small for the growing congregation, and plans were formed to build a larger, Gothic-style church.
In March 1900, work on the massive structure began, and by September, the cornerstone for the new church was laid. In 1901, the 350-seat church was completed. Total building costs and furnishings totaled $15,000, according to John Laukaitis’ Geneva in Vintage Postcards.
Journalists of the time described the new building as “the most magnificent Swedish Lutheran Church that decorates the streets of any city in Kane County,” and with its towering spire and stained glass windows, it stood for decades as a defining statement of Geneva’s downtown.
“You used to come over the hill, and the first thing you saw was that steeple,” says Bobbi Schoenenberger, a lifelong Geneva resident and third-generation church member. “The church’s place in the skyline and the downtown area was very prominent.”
The church soon became a hub for Swedish-Americans in Geneva and surrounding areas.
“Besides being a church, really it was a home because they spoke the language,” Schoenenberger recalls, adding that members still spoke Swedish when she was a child.
In fact, church services were conducted solely in Swedish until 1921, historians say. English services became available soon after, but it wasn’t until 1946 that services were spoken only in English.
After World War II, Swedish Lutheran Church again reached capacity, and talk of relocating began. The church eventually voted to sell its grand structure at Fourth and State and build a new home in the center of town, at the corner of Third and Franklin streets.
In September 1956, the last service was held at Fourth and State. The property was sold to a different congregation that quickly failed financially, and the church building sat vacant for years. In 1963, the building was demolished and turned into a parking lot.
The Geneva History Museum has video footage of the event, which Executive Director Terry Emma calls “chilling.”
“It’s just kind of sad,” Emma says. Only three parts of Swedish Lutheran Church were saved. Its bell now rests in the bell tower on the front lawn of the new church, today known as Geneva Lutheran Church. The two cement capitals that topped the columns on each side of the church’s front door reside in the museum’s collection.
Dick Jaeger, a longtime museum volunteer, painstakingly created a scale model of the church based on archive photos, so new residents could visualize the structure.
But many still feel the loss of the old church. Schoenenberger says she realizes not every historical building can be rescued, but those that are reflect the passion of their rescuers.
“If you see one that’s saved, you know a lot of people cared,” she says.



