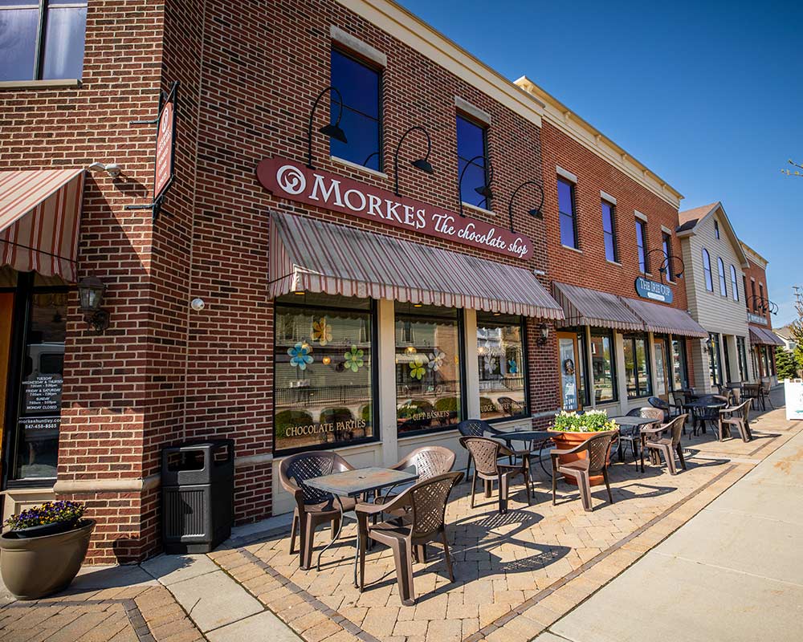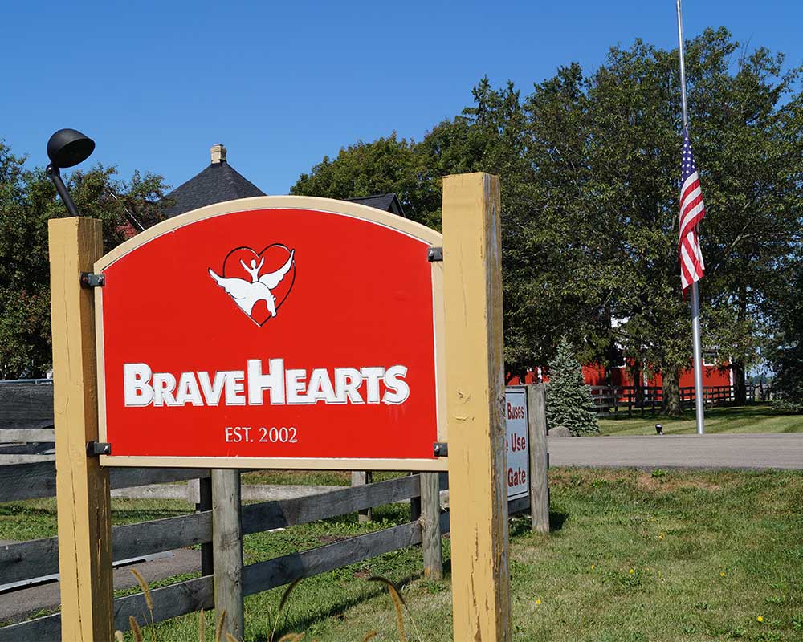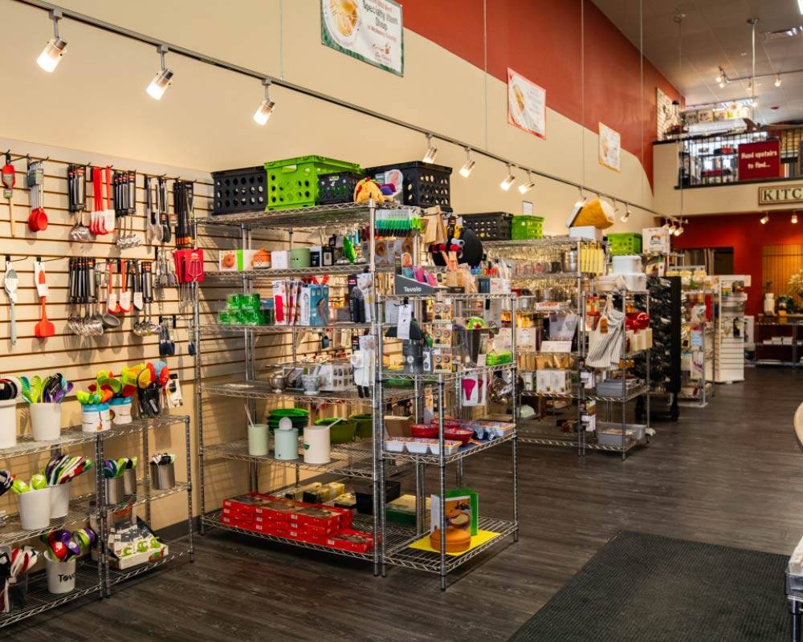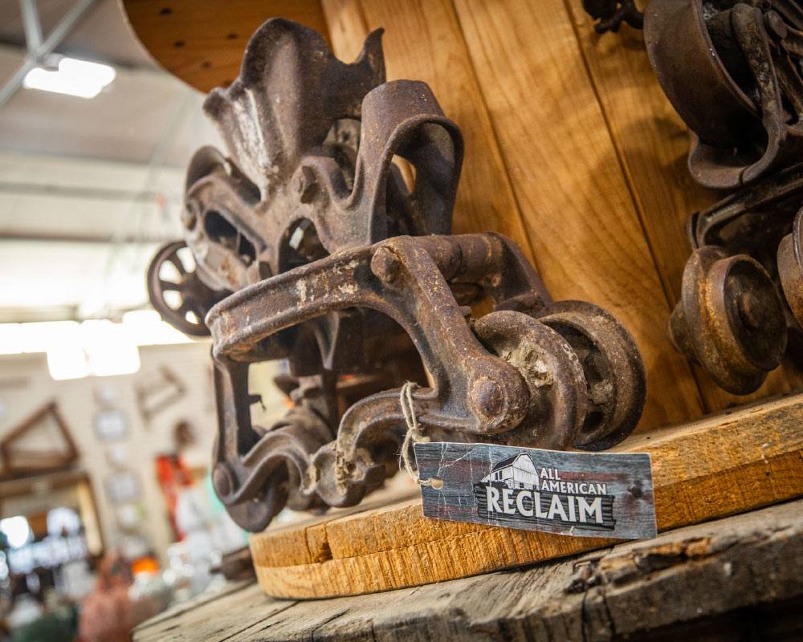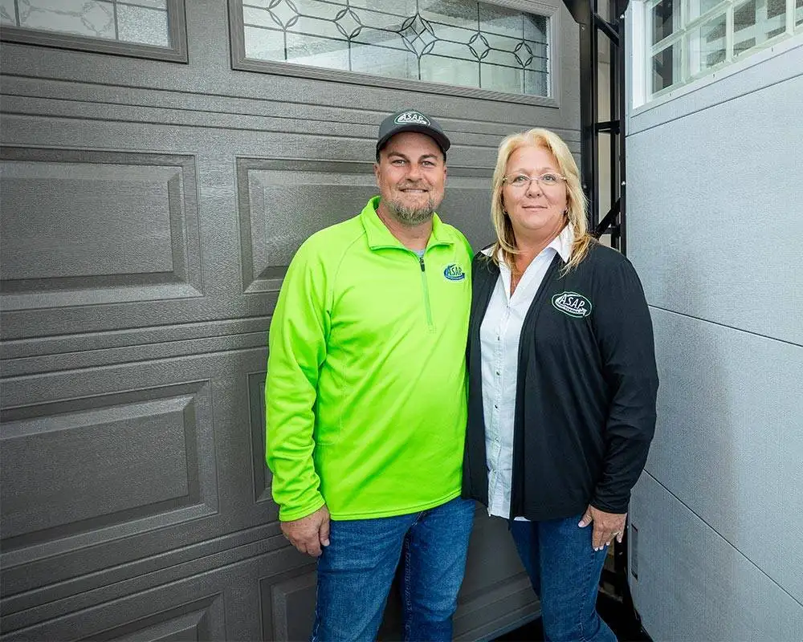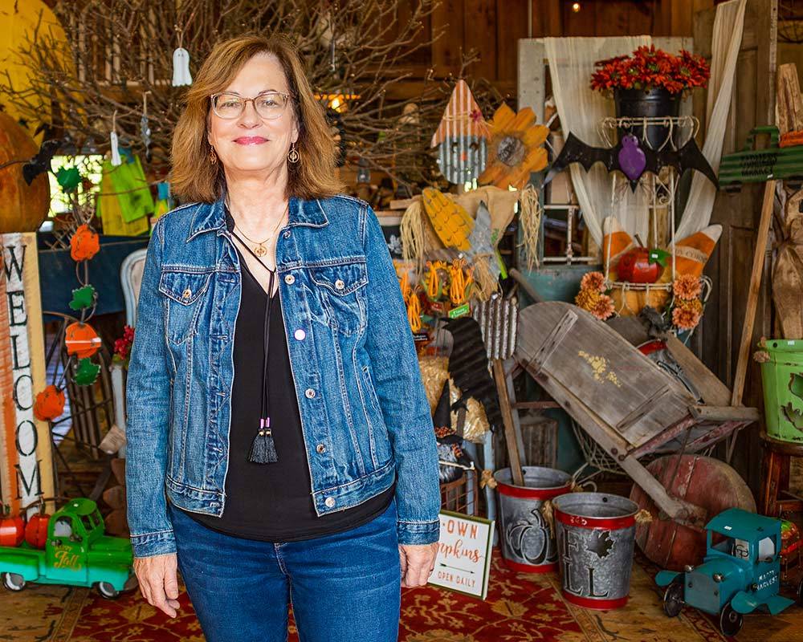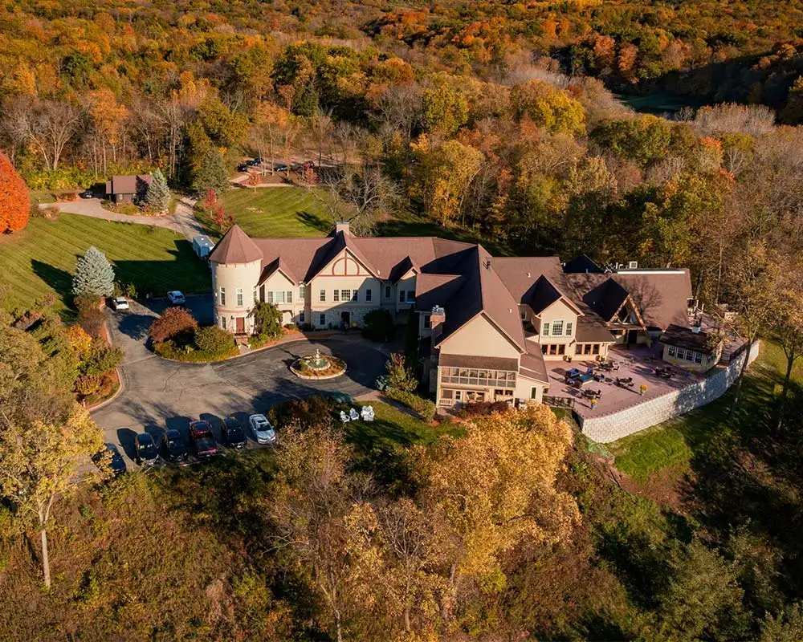Discover four projects that took a bonus room from plain to amazing. Step inside these cozy home theatres, libraries and bars.

Homeowners are doing some pretty cool things to their living spaces these days. And from large home theaters to luxurious libraries, local designers are tailoring custom rooms to match the lifestyles and personalities of each individual owner. Here are four projects that surely added more fun and sparkle to the lives of their owners.
Just Like Being at the Movies
With all three of their children still under age five, Patrick and Cindy Galley had an eye on the future when they recently built their magnificent new home.
The Galleys, who previously lived in Chicago, were looking for a more suburban lifestyle when they built a 9,000 square-foot English Arts & Crafts home in Barrington Hills. Among its features: five bedrooms, an indoor sport court, exercise room, distressed oak bar, custom wine cellar and four-car garage.
One of the coolest additions, according to the children, is the state-of-the-art home theater, in the lower level. “The kids absolutely love it,” says Patrick, a chief investment officer for River North Capital Management, an investment management firm in Chicago. “As they get older, hopefully their friends will want to come here and they can have movie nights.”
Sounds like mom and dad will get some use out of it as well. “In 10 years of marriage, we’ve only gone out to a theater five times,” says Patrick. “We like to rent movies.”
The couple hired Grand Traditions, 317 W. Main St., Barrington, to construct their new home, including the theater. Owned by Mark Cornwell, Ron Arder and Patrick Lytle, Grand Traditions opened in 2005 and designs and builds custom homes for clients from Barrington to the North Shore. Designing the Galleys’ home took nearly four months, and construction took about a year.
The Galleys’ theater opens through custom French doors with diamond-shaped, multi-colored leaded glass. The room, finished with distressed oak millwork, is surrounded by tufted fabric wall and ceiling panels that are aesthetically pleasing and sound deadening. “It’s a rub-through finish that’s been stained, painted and sanded through, with a sealer applied that gives the room an old and worn look,” says Cornwell.
The two-row, 15-by-24-foot theater features step-up motorized stadium seating, with LED lights on the steps that illuminate a clear path to the seats. The second row has four individual distressed-leather seats, while the front row includes a love seat and chaise chair, perfect for lounging while viewing the 105-inch screen.
Movies and games come to life, thanks to the Blu-ray projector with subwoofer and full surround-sound speakers in the front, side and rear of the room. A 42-inch counter with bar stools will later be added behind the seating. A circa 1910 round antique globe exit light hangs near the doors, adding to the pleasing ambiance.
The Galleys came up with the design by incorporating their own ideas, thumbing through photos of other theaters, and asking for input from the team at Grand Traditions. “We’re pleased with the Old World look combined with New World amenities,” says Patrick.
The greatest challenge during the project was coordinating all of the amenities. “There are so many fine points in a home theater that you have to get right – paneling, fabric, making sure the chairs fit right, the outlets are in the correct spots, and that the speakers line up dead center in the paneling,” says Cornwell. “It’s a lot of details in a small space.”
Home theaters or screening rooms vary in price, but on the high end can range from $50,000 to $100,000, depending on projection equipment, motorized seating, millwork and fabric selection. “It’s a unique room that many people aren’t used to seeing in a home,” Cornwell says. “It’s a dark and comfortable place to relax and watch movies with the family, and is great for watching sporting events.
“It adds another place to entertain with family and guests. Instead of going to the movies, you can enjoy all the comforts of a theater with more amenities and nicer chairs, all right in your home.”

A Place to Relax
After being on his feet all day at work, Kurt Schmeisser, a butcher and sausage maker, can’t wait to come home and spend time with his family and indulge in his favorite hobby. “I’m an avid reader,” he says.
When he wanted to read, the owner of Schmeisser’s Meats and Sausage in Niles would retreat to an unused spare room in his spacious Park Ridge home. After many years, he finally decided to convert the bland space into an elaborate study. “It’s something I always wanted to do,” Schmeisser says. “I needed a place where I could unwind.”
He hired Better Kitchens, 7640 N. Milwaukee Ave., Niles, an architectural design firm that handles projects ranging from laundry rooms to media centers. The designer took the ordinary space and transformed it into Schmeisser’s dream study. Five sections of raised-panel cabinets were built for his extensive collection of books, with soffits above. Wainscoting was added to the walls, a ceiling fan and can lighting were installed, and heating and air conditioning vents and electrical outlets throughout the room were relocated. It was finished in just three days.
“We wanted to keep within the architectural style of the house and maintain a traditional library feel,” says Alan Zielinski, CKD, president of Better Kitchens. “His books, especially the leather-bound collection, really add punctuation to the room. Most rooms like this are either burgundy or forest green. You can’t go wrong either way.”
Schmeisser chose dark burgundy as the room’s primary color, which matches the leather chair and desk. “I’m a dark wood guy,” he says. The lighter oak floors bring needed contrast to the space.
The oak cabinets, rich in detail, are what make the study so appealing. The tops are finished with arches and elaborate molding, and curves of the legs on the desk match the arches on the cabinets. Even the thickness of the desk mimics the thickness of the soffit, says Zielinski, who opted to outfit the oak cabinets in brushed nickel hardware.
There were challenges along the way, when creating the ideal space in this 10-by-10 room. The heating and air conditioning ducts had to be relocated to accommodate the cabinets. Potential clutter was also an issue. “We didn’t want to make the room feel too small,” Zielinski says. “Sometimes you can overfill it with cabinetry. In this case, we just went along the back wall with it.”
Schmeisser agreed. “I don’t have much furniture,” he says. “I just wanted a focal point that consists of a nice, comfortable chair and a desk that holds my laptop.”
For continuity, Zielinski installed wainscoting around the cabinet-free walls. Schmeisser considered adding a ladder for easier access to higher shelves, but ultimately decided against it.
The key to a successful project, Schmeisser says, is open communication between the homeowner and project designer. “Find someone who will listen to you,” he says. “And don’t be afraid to offer your input. You have to let them know what you want.”
The study is everything that Schmeisser could have wanted. Following dinner, he usually spends a couple of hours paying bills, working online or just relaxing with a few chapters from one of his many books. Schmeisser says the room is also handy for conducting family meetings with his wife and their three active boys. He keeps plenty busy sorting through his library inventory. “I have to,” he says. “I’m running out of room.”
Zielinski is also pleased with the results. “We were able to show off his tremendous collection and create functionality at the same time,” he says. “It’s his sanctuary. He can close the doors and just relax after a busy day.”

An Entertainment Palace
Sometimes, the most challenging projects turn out to be the most satisfying. That was the case for Linda Larisch, a certified master kitchen and bath designer at Insignia Kitchen and Bath, 1435 S. Barrinton Road, Barrington.
In 2010 Larisch designed a contemporary bar for an Oak Brook client, coming on board after another design firm dropped out. The biggest adjustment in taking over a project that was underway, she says, was incorporating her concepts, which were much different from those of the previous designer.
“This looked more like a built-in library than a contemporary space,” she says. “Most bars have that dark Irish-looking feel, but this was a contemporary house. With the client’s lifestyle and taste for art, a contemporary look worked much better.”
Located in a large circular room on the lower level, the bar has a contemporary feel. The curved island has a two-level countertop of dark granite and glass. In back, the bar is outfitted with a dishwasher, wine cooler and beverage cooler from Sub-Zero. Cabinets, deep drawers and built-in wine racks offer plenty of storage. A special feature is the Elkay Mystic River sink, shaped like a running river, that can be filled with ice and used as a beverage and dip cooler for entertaining.
On the wall, lighted sconces frame the 47-inch television. Above the entire space is a tiered white soffit with recessed can lighting and halogen drop-pendant lights.
There were several challenges related to materials that were already in place. The electrical and plumbing was set, the room had been drywalled and finished with a pearlized faux paint by an expensive artist and the floor had been finished with large granite tiles. None of these features could be changed. A large soffit had also been finished, without any orientation to the room; a partial cabinetry layout had been taped on the floor, but it didn’t meet the storage or appliance needs of the homeowner.
Larisch says the key was finding fabricators who were up for the task. “We had to find experts who had the technology to follow the curved radiuses, and make cuts correctly the first time, so we didn’t waste the granite,” she says. “It was a matter of getting the right engineering staff to put it all together. It was a real team effort.”
The bar area is made up mostly of white, gray and black colors. “The curved brushed granite with metallic and shades of purple veining adds to the energy and flow of the space,” says Larisch. “The brushed finish is an edgy contrast to the high-gloss, titanium-finished cabinet doors.”
The bar complements other areas of the home’s lower level, such as a sitting area, fireplace, kitchen, and even a dance floor, all used by a family that entertains often.
“They loved it,” Larisch says. “It came out clean, simple and contemporary, just like they wanted.”
The project, which took nine months to finish, earned a National Kitchen & Bath Association Chicago Midwest Vision Design award.
“It was a fun project to work on,” Larisch says. “I enjoyed doing something that is contemporary. Once in a while, it’s nice to work on rooms other than a kitchen or a bathroom.”

A Library that’s Easy to Love
Mike Holtz is president of Holtzmacher, 1649 Afton Road, Sycamore, a woodworking company specializing in the design, construction and installation of custom cabinetry. In 2008, he received a call from Mary Roderick, an interior designer he’d worked with in the past, who wanted his help on a project: finishing the interior of a 15,000-square-foot home for a couple in Barrington.
After touring the home and evaluating the scope of the project, Holtz was eager to get started.
“It was exciting to have input on a project this size,” he says. “I was impressed with the material they chose, and we’ve always worked well with Mary.”
At least once a week, Holtz met Roderick and the homeowners to review drawings, share ideas and address any concerns. “They were great to work with,” says Holtz. “They were very hands-on, and they knew what they wanted.” The entire project took about a year to complete.
Holtzmacher did the millwork for various rooms on all three levels of the home, including the master bedroom, kitchen and lower-level apartments. One of the most daunting projects, however, was finishing a massive two-story library, nearly 24 feet high, with a spiral staircase and glass windows that framed a spectacular view of a spacious backyard.
“What made the project unique was the sheer scale of the room and the client’s goal for the space,” says Roderick. “The whole idea was to have a warm, cozy and intimate setting, where they could talk about their day. But the size of the room suggested something entirely different. In a library that scale, you can provide too much storage. We had to find ways to bring more intimacy to such a grand space.”
Holtz and his staff handled a majority of the millwork, including ceiling beams, custom wood accents on walls, wood trim around the windows, a large embellished fireplace and built-in burgundy oak bookcases. Another woodworker was hired to complete the spiral staircase.
The greatest challenge was the room’s size. “The key was incorporating the cabinetry into the rest of the room so that it looked like a true library,” Holtz says. To do this, Holtz added more bookcases on the top level, and a small desk on the first floor to fill some space.
Another issue was the flat-screen television the owners wanted. “It’s one of those nuances – do you have a TV in there, and where do you put it?” Holtz says. Rather than putting it front and center, Holtz tucked it into a corner so that it wasn’t visible from the hallway. “It could have destroyed the look of the room,” he says.
For a richer look, cherry makes up 90 percent of the room, and for contrast, burlwood was incorporated into the paneling for a distressed look. “In terms of color and texture, it really gave the owners a sense of what they were looking for, and revealed a warm feeling in the library,” Holtz says. Adding to the warmth is a stone fireplace, built deep into the recess of the center panel and flanked by sconces.
In the end, the homeowners and the design team were pleased with the look and functionality of the library.
“They loved it,” Holtz says. “Libraries are always a unique project. There are fine details everywhere and the richness of a project like this is always incredible to me.”
Not all custom-built rooms have to take on the size and investment of these projects. Determining the functionality of your room, sticking with a budget and working closely with a professional designer goes a long way in creating the room of your dreams.




