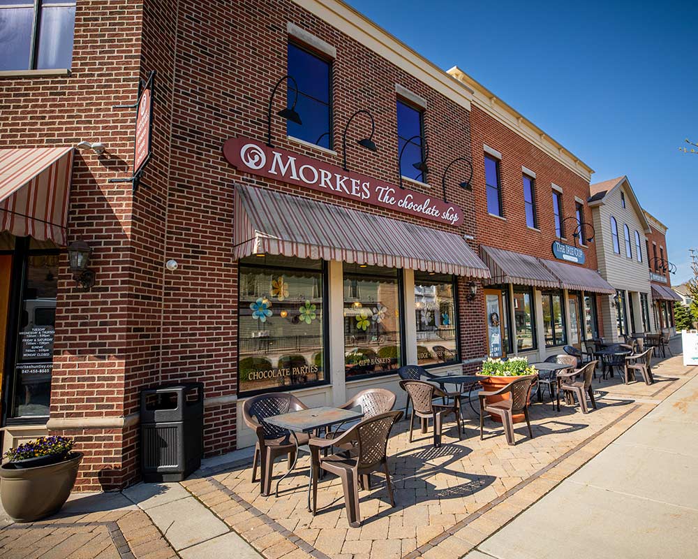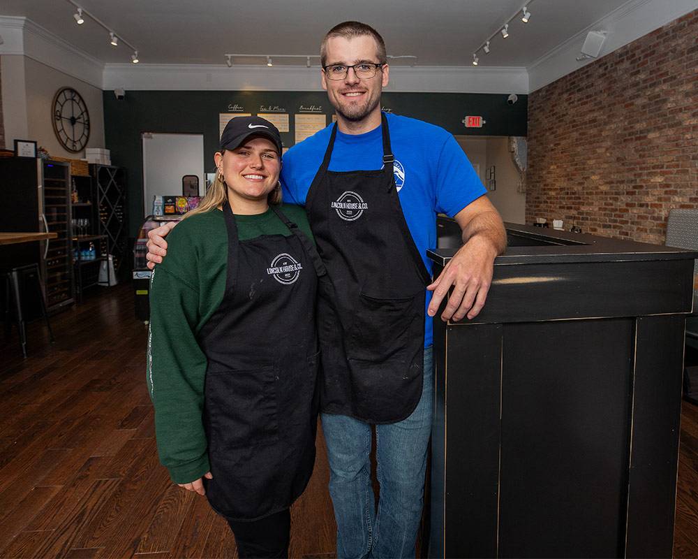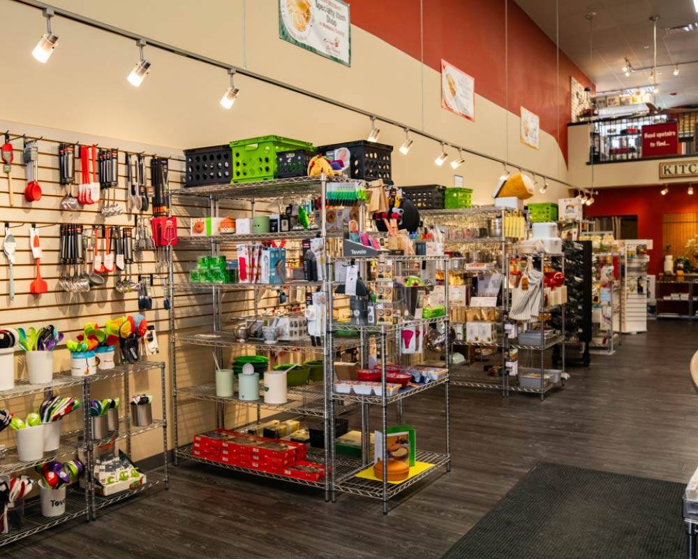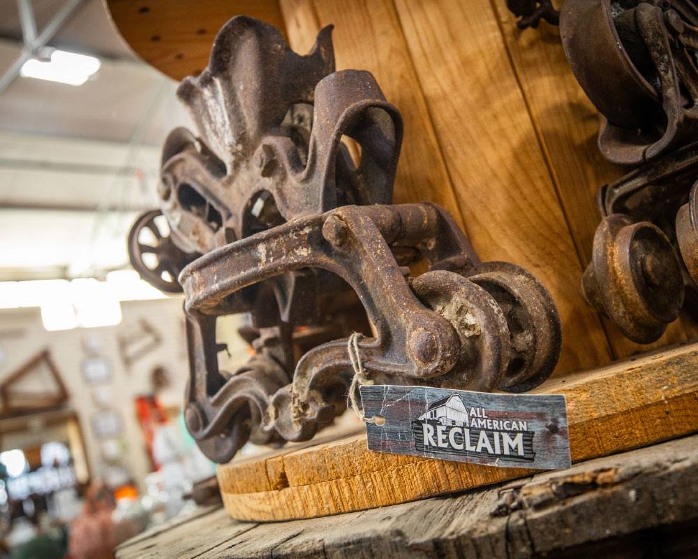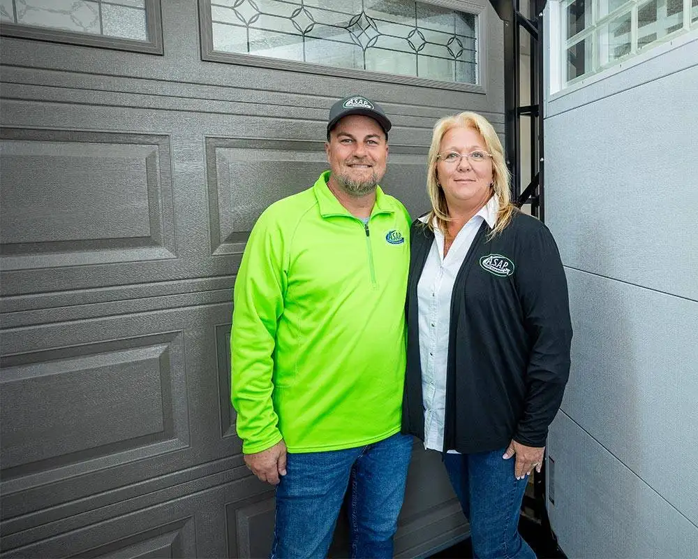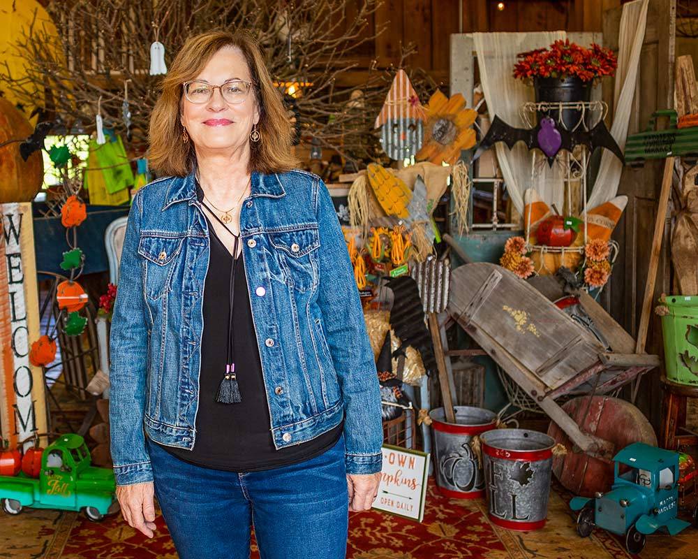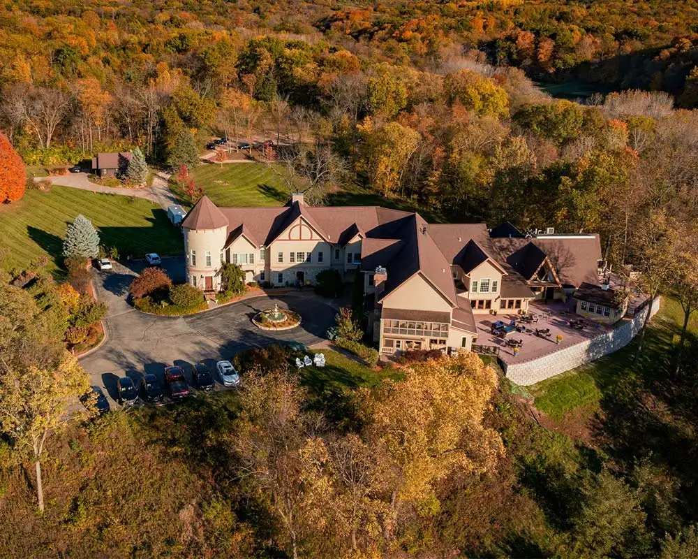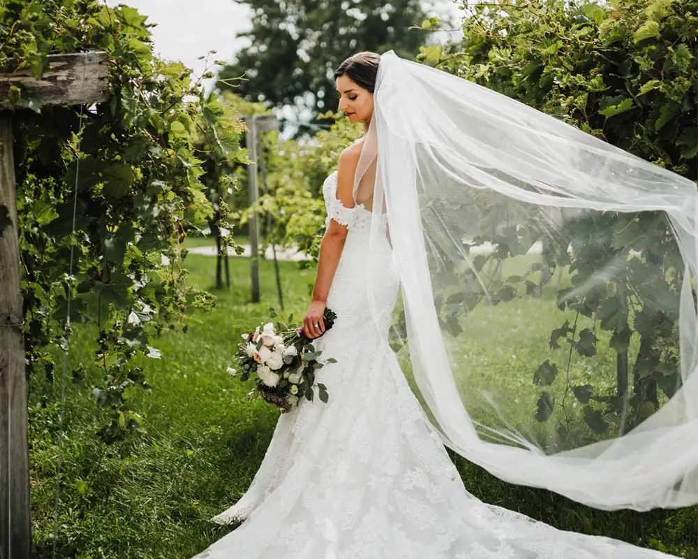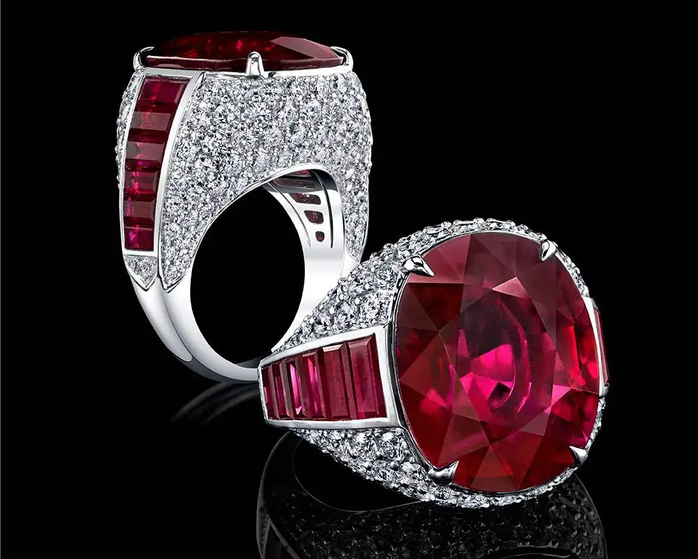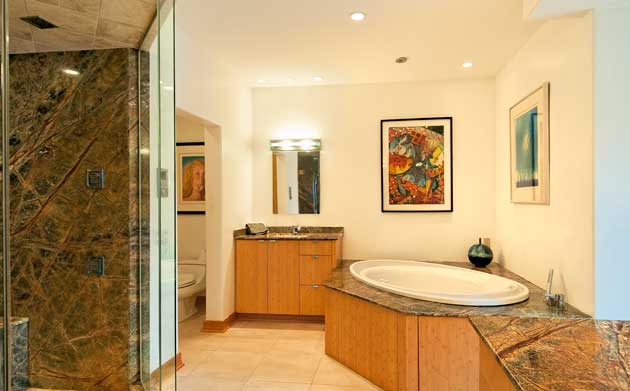Our bathrooms are becoming bigger and more sophisticated, as technology and new, space-saving products transform how we use the most-visited room of the home.

Oh, the things we can do with our bathrooms nowadays: Spa features to relax us, from steam to multiple showerheads. Add-ons to warm us, from our tushies to our toes. Wider, taller vanities and flat-screen televisions. More lighting – lots – from natural to LED and recessed. Quartz and granite countertops.
Updating your bathroom is essential, not only to increase the value of your home, but to ensure your own ease and comfort – not to mention avoid costly repairs. But often, what’s hot today is so over tomorrow. And there are pros and cons to everything.
To assist our readers in their bathroom remodeling, Northwest Quarterly checked in with a few area experts. Here’s what they say you should know about six of the latest top trends.
Bigger is Better
Why are the rooms used multiple times during the day in a home most often the smallest? With today’s bathroom designs, that’s not a rhetorical question. One trend that’s definitely on the rise is giving this space more … space.
“A larger master bath was a sought-after amenity, when people were moving every five years,” says Bob McDowell, co-owner with wife Sue of the design firm McDowell Inc., 521 W. Main St., St. Charles. “Now, folks are planning on staying put longer, so they’re remaking their bathrooms for comfort.”
“It’s definitely the future,” says Sue. “The trend is toward larger, more functional. It’s not the ‘anything goes’ attitude we saw five years ago, with people doing whatever they want. Things are scaled back a bit, but comfort is still important.”
Adding space can be accomplished in a number of ways, from moving walls to changing the floor plan. Yes, changing the floor plan. Bathroom fixtures can be rearranged, some with more ease than others.
“Bathroom design is a mix of style and practicality,” says Alan Zielinski, CKD, president and CEO of Better Kitchens, 7640 N. Milwaukee Ave., Niles. “Clients are very specific in their needs, and it takes some creative planning to fill those needs. We can take space from a hallway, for instance, to allow for a bigger vanity.”
“We think outside the box – or room,” says Sue. “We took 18 inches out of a spare bedroom to give one client a bigger shower. He’s a large man, and that little bit will make a world of difference.”
Moving your tub across the room isn’t as simple as moving your sofa, however.

“There are some tough issues in rearranging a bathroom floor plan,” says Dave Wegner, a veteran designer with Blue Ribbon Millwork, 1401 S. Eastwood Dr., Woodstock. “In a lower bath, if the foundation is a concrete slab, it might be hard to get at the pipes. If it’s on an upper floor, you have to be aware of joists. You can’t just drill to run pipes or wiring through beams that are holding up the floor or ceiling. But even if you don’t change the floor plan, you can do a lot of remodeling, by replacing.”
Vanity, Thy Space is Double
Replacing can create more space, too, and cabinets and vanities, especially, are evolving.
“Vanities have come up to adult height,” says Wegner. “Standard, typically, is 29 to 31 inches. They’re up to 36 inches now – no stooping over. If you put the two side by side, you’d never pick the standard. The taller height allows for more drawers, too.”
As owners of M&R Custom Millwork, 1979 Belford North Dr., Belvidere, Mark and Renita Roden see first-hand the space demands in bathroom designs and remodels.
“We build to order, and we work one-on-one with our customers throughout the process,” says Renita. “Most know what they want, and we just work out the details on how to achieve it. Many ideas are based on what they see in a magazine. We let them know what isn’t going to work because of the space, and we figure out how to make things work, with our custom designs.”
“Kitchen-height vanities provide more storage,” says Mark. “With ready-made cabinets, pipes underneath restrict the number of drawers, but we notch them, so that they wrap around the plumbing. Everything we build fits perfectly into the space it’s meant for.”
The Rodens have done some very interesting custom-design vanities. “We recently finished a curved design that doesn’t run wall to wall, with curved drawers,” says Mark. “We’ve also designed wall-mounted vanities that don’t touch the floor, with accent lighting underneath.”
Other kitchen-type amenities are finding their way into the bathroom. “Drawers are really important in bathrooms, but they aren’t very deep,” says Wegner. “We’re installing soft-close, full-extension slides, so you can actually use the entire drawer. Cabinet doors are being installed with push-to-open and -close hinges, and under the sink, you’ll find a pull-out storage shelf.”
Double vanities have grown in popularity. They provide separate washbowls, to allow two people to go through their morning ablutions, as well as double counter space for make-up, razors, mirrors and the like. But having enough wall space for this feature is often an issue.
“For two vanity bowls and space around them, we generally prefer a 6-foot wall,” says Bob McDowell. “If we can go into an adjoining room or closet, we can sometimes steal the space.”
The Rodens gave one client a counter-to-ceiling storage tower between the two sinks. “Sometimes, we take out the double vanity and go with two storage towers,” adds Mark.
But not everyone loves double vanities. “For the most part, I see people taking out the double vanity, and electing to have more cabinet space,” says Zielinski. “Storage is premium in the bathroom.”
Rub-a-Dub-Dub: Who Needs a Tub?
Removing the tub also frees up functional space.
“Many tubs aren’t really being used, and people don’t realize that they can take them out,” says Sue McDowell.
“Conversion from a tub/shower combination, to a larger, more open shower, is very popular,” says Bob McDowell. “It’s more accessible and easier to use. Most have two showerheads, one fixed and one handheld.”
Body sprays and rain heads are becoming standard for many showers, too. “It goes along with the spa experience people are striving for,” says Zielinski. “You can have a regular showerhead, an aerated rain head in the ceiling, and body sprays in the walls, all with separate faucets so that you can use them as you want. They’re therapeutic, too.”
Therapeutic is good, since whirlpools are losing favor. “Most people were using their hot tubs two to four times a year,” Wegner points out. “That’s not a very practical use of space. I replaced mine with a larger shower, and put in a separate tub for the kids, who still prefer baths. For a lot of people, it really makes sense.”

Another spa-like feature that’s doubled in popularity over the past decade is the soaker tub. “They come from an Eastern influence and help to create a more peaceful, Zen-type atmosphere,” says Zielinski. “They can come with bubble jets, even aromatherapy and chromatherapy [color]. The jets aren’t as powerful or loud as in a whirlpool tub, so it’s a very calming experience.”
Soaker tubs are more functional, also. “They’re longer, wider and deeper than a standard tub, but not as deep as a hot tub,” says Bob. “Most people don’t have to keep their knees up to fit into a soaker tub. A standard tub is usually 5-by-3 feet. For a hot tub, 4-by-4 used to be good-sized, but now they’re huge – 5 or 6 feet.”
Having separate showers and baths is definitely a growing trend, and there are as many styles as there are tastes. The larger shower stalls are being made to feel even roomier by using more glass, not just for the door, but the walls as well. Some homeowners are taking openness even further.
“We’re doing quite a few Roman showers, without doors or curtains,” says Zielinski. “In some, the walls are gone, too, making the entire bathroom a shower. In these designs, we’ve had clients ask for square drains, to match the shape of the tile, so that they’re less conspicuous. Also, drains can run along the wall, instead of being plopped in the center of the room. A trough drain is placed a bit below floor level and covered with a decorative screen that has the same design as the rest of the tile.”
Walling off separate fixtures is another growing trend, whether it’s creating a little tiled nook for the tub, or offering a more private area around the toilet. “These dividers don’t have doors, typically,” says Zielinski. “We do a lot of partitions made of glass blocks, which we sandblast, to offer privacy without being completely closed off. People really want a more airy feel in this room.”
Hygiene Meets High-Tech
Many more technological features are being incorporated into the bathroom, some for practicality, some for comfort and convenience, and others … just because.
On the practical side, ventilation in this room has taken some giant leaps. “An exhaust fan is necessary,” says Wegner. “The steam and condensation can do a lot of damage if the space isn’t properly ventilated. Fans are much more powerful than they used to be, and far quieter. Recessed fans and lighting are very popular.”
Air quality is a big concern, given today’s tightly insulated homes. “Ventilated air has to be replaced, so we need to take a careful look at ducts and intake,” says Zielinski. “Where is that replacement air coming from? We have to be careful to avoid condensation in the ducts in winter, so that we don’t get mold, which will compromise air quality.”
Today’s ventilation systems have all kinds of bells and whistles. “Fans come with humidity sensors that turn on and off automatically,” says Zielinski. “People can install new switches that have humidity sensors or timers.”
Lighting in bathrooms has also changed. “It’s no longer one fixture in the middle of the ceiling,” says Wegner. “We’re doing a lot more recessed lighting, and providing functional, accent and task lighting, just like in kitchens. Many folks are opting for a framed mirror rather than a medicine cabinet, so that determines lighting choices, too.”
Lights over the shower and toilet are becoming standard. “We’ve put chandeliers in bathrooms that have a more furniture influence, and sconces on the walls,” says Sue McDowell.
“We’ve installed lights under the toe kicks,” adds Zielinski. “We go for levels of lighting, and even use dimmer switches for ambience and night lights.”
“Vanity drawers even have plugs, so that your hairdryer is ready to use when you pull it out,” says Mark Roden. “When you’re done, just drop it back in.”
Staying connected even in the bathroom is becoming a priority.
“Young people get their info from electronic media, so this is a logical progression,” says Bob McDowell. “I think tech is going to become the norm in every room of the house. But manufacturers are taking things carefully, and not creating products that people can’t buy right now. We’ve done many bathrooms with flat-screen TVs, and made provisions for radio or other kinds of entertainment.”
“We’ve designed some custom cabinets to allow for computer connectivity,” says Mark. “And we’ve seen homeowners who purchase mirrors with televisions built in.”
Other tech trends include heated mirrors in the shower, so that men can shave; mini-fridges or refrigerated medicine cabinets; even faucets that indicate water temperature with different light colors.
Other creature comforts are considered, too. “Heated floors are our No. 1 request,” says Zielinski. “People really enjoy not getting shocked by cold floors. These are on timers. Warming drawers for towels are big, too.”
“Heated toilet seats are gaining in popularity,” says Bob. “The water in the bowl can be heated, too, for personal cleansing. It’s kind of a bidet style.”
Steam in the shower is another favorite spa element, but it requires an airtight door and very specific ceiling slopes and ventilation, says Wegner. “The space needs to be fairly big, and there’s usually lots of prep.”
On-demand water heaters in the bath not only provide instant gratification – no wait for hot water – but also conserve energy. LED lighting is another cost-saving tech trend for the bathroom.
Do the Safety Dance
Safety issues in the bathroom are coming up more and more during designs and remodels. Getting rid of narrow tub/shower combos and seldom-used hot tubs isn’t just about utilizing wasted space.
“We keep hearing about the aging Baby Boomers, and even younger homeowners are thinking ahead,” says Wegner. “Small tubs are being replaced with larger ones that are easier to maneuver in. And it’s not just that hot tubs aren’t being used – I got rid of mine because I never have time to just sit – but think of how they’re built. There’s always a platform to step up on, and then the walls of the tub itself are very high and difficult to climb over when you’re getting in and out. I think that’s also part of the reason they’re losing popularity.”
Separate and larger showers and tubs lend themselves to greater safety, because both allow for better ease of movement. “The Roman showers I mentioned earlier accommodate wheelchairs,” says Zielinski. “For larger glass showers, there’s even a double-hinged door that swings either way.”
“We’re also putting in an open bench or seat in many showers, and not just for senior homeowners,” says Bob McDowell. “It makes it easier for ladies to shave their legs, and it makes a great shelf, too.”
Grab bars and safety bars are becoming more standard as well, and because of this, they’re losing that institutional look and becoming more stylish. “If we don’t install them right away, we’re being asked to make provisions for them to be added later,” says Bob.
Flooring and lighting changes reflect a concern for safety. “We’re replacing the large 12-by-12 ceramic tiles with smaller ones, for better traction,” says Bob. “More functional lighting over the toilet and shower make them easier to clean, especially if someone’s eyesight isn’t what it used to be.”

Bathroom entries tend to be smaller than others, as narrow as two feet. “We’re putting in wider doors, usually three feet, to accommodate wheelchairs or walkers,” says Bob.
Also taller are the toilets. Now set at chair height, they’re more comfortable for everyone, and more accommodating for those with walkers or wheelchairs.
Powder Room Chic
“Fashion changes, but style endures,” according to fashionista Coco Chanel. What was fashionable a yesterday ago is passé today. The same holds true for bathrooms.
“Style is all over the place,” says Bob McDowell. “A few years ago, it was all classical. Now we’re seeing more contemporary designs – flatter tiles, smaller grout lines, less clutter.”
“People understand now that contemporary doesn’t mean all steel and glass,” says Sue McDowell. “It’s about sleek lines and striking colors. We’re not seeing any big trends in colors, however. It’s still a lot of earth tones, aquas and seafoam greens, some pale yellows, like we see in spas.”
Larger floor tiles make the space look larger, but they’re being mixed with other sizes and styles.
“We like to use three or four different types of tile, to create a pattern and add dimension,” says Zielinski. “That includes the new glass tiles. Recently, we had a couple who collected sea glass. So we incorporated sea glass colors into the design.”
Smaller tiles are being used on backsplashes, tub surrounds and walls. Countertops are getting an upgrade, also. “Materials are becoming more affordable, so we’ve seen everything, from grouted tile to full quartz and granite,” says Mark Roden. “Some very good laminates are out there now, too, that mimic granite.”
“We’ve done a contemporary glass counter, that can be lit with alternating colors, ” says Zielinski. “Vessel bowls are popular, but more in guest bathrooms, because they’re harder to clean, so less practical for a master bath.”
For cabinets, the Rodens are seeing a shift away from oak and pine, to woods with tighter grains, like cherry, walnut and hickory. They recently built a vanity with the grain running horizontally.
Go With the Pros
So what trends do you pick?
“With so many options, homeowners need to seek knowledgeable, experienced designers,” says Zielinski. “We have a 54-year history, and we help them edit choices in a very complex marketplace.”
Trust is vital. “There are so many variables involved in designing a bathroom,” says Wegner. “Make sure you’re comfortable with the person you’re working with. Honesty and communication are key. With so many new trends, look for a designer who will explain both the good and bad points.”
“Things clients see in a picture aren’t always feasible,” says Renita Roden. “We’ve been here for 30 years, because we work one-on-one and suggest options if something isn’t going to work. We listen to the clients, but we also make sure we give them the info they need.”
“When people call, they don’t always know what they’re looking for,” says Sue McDowell. “We ask lots of questions, cover the pros and cons. We put all of our experience to work.” ❚




