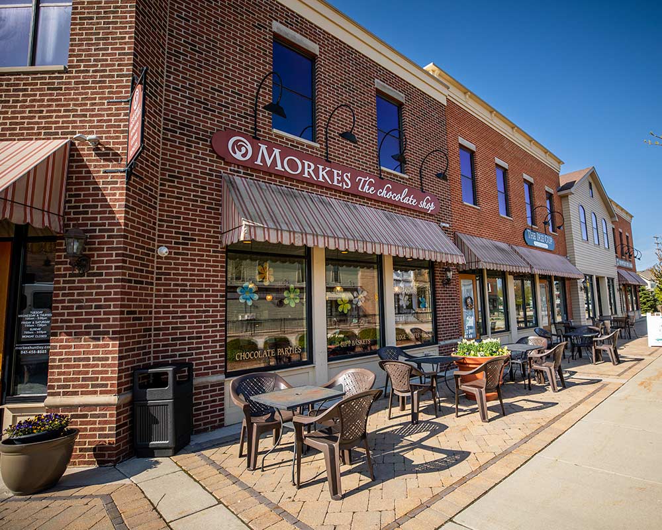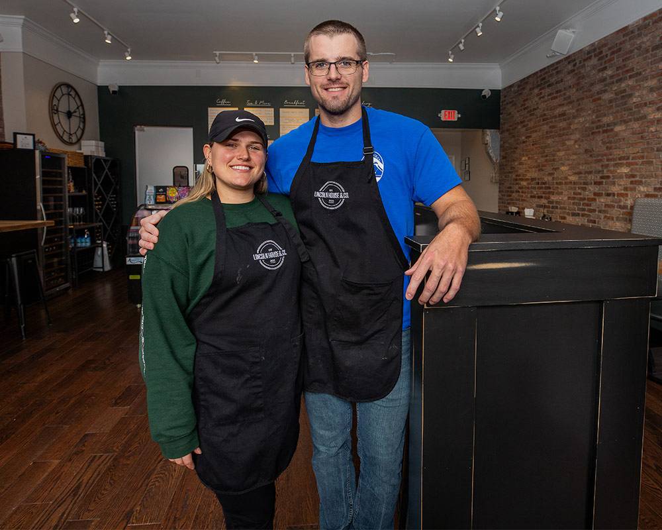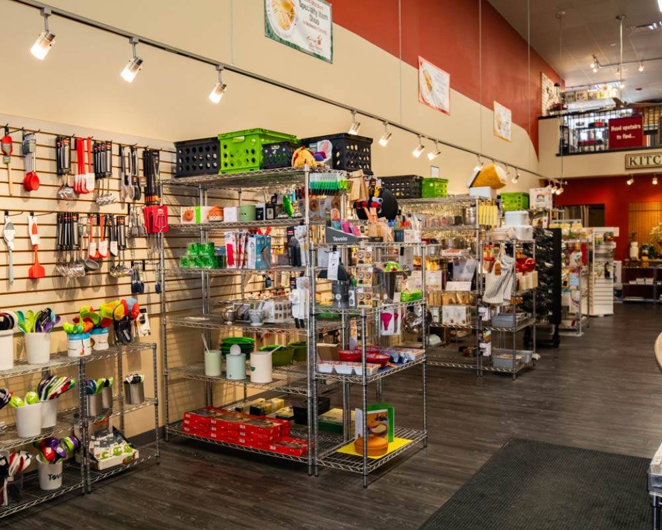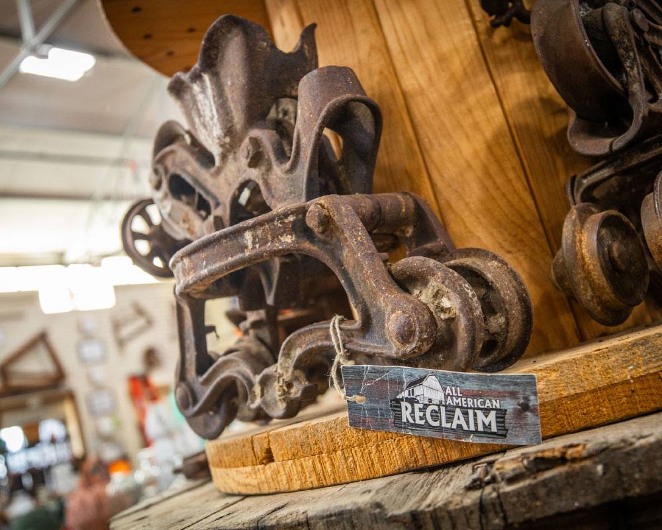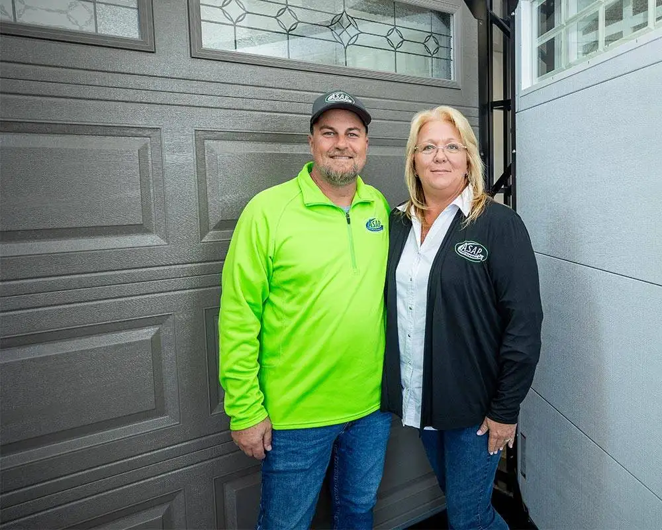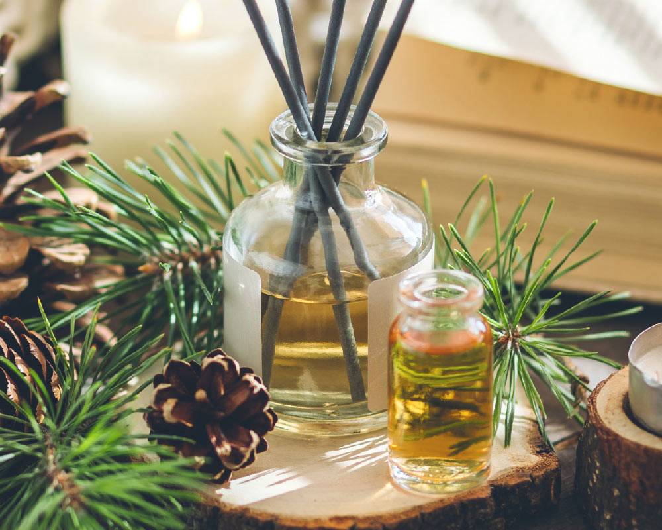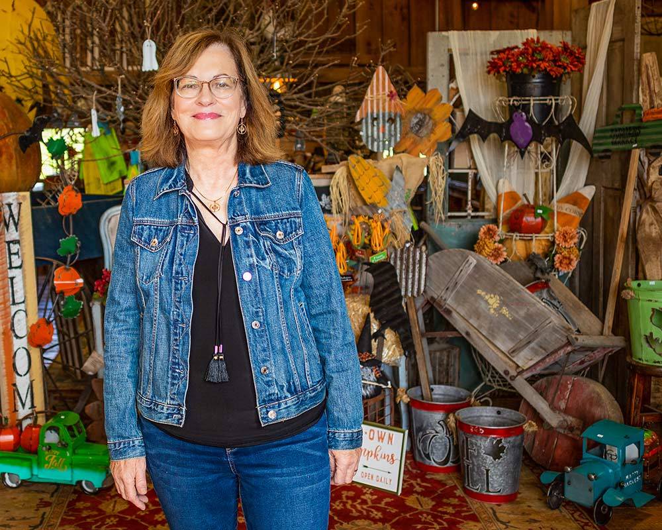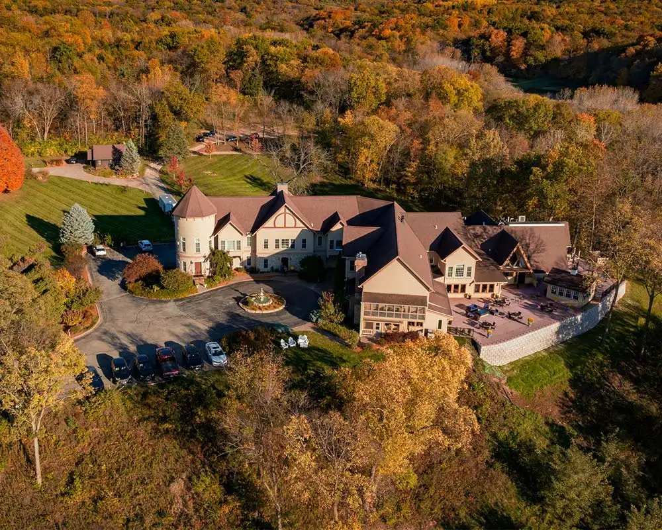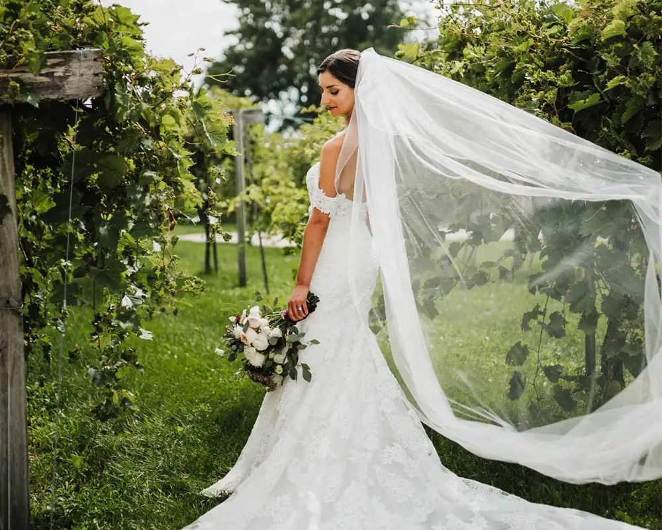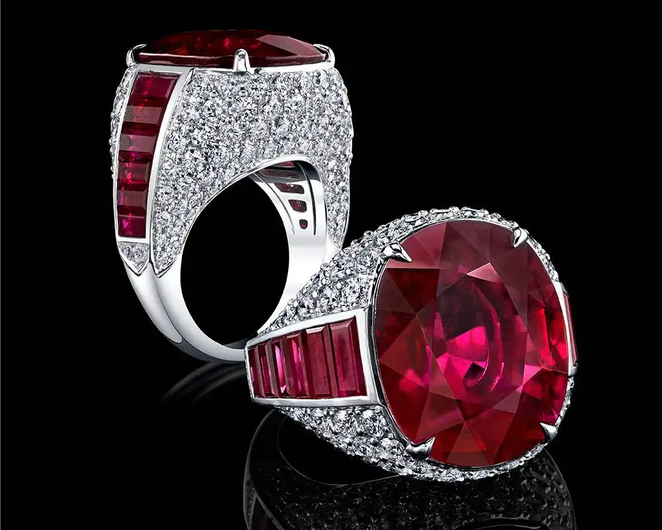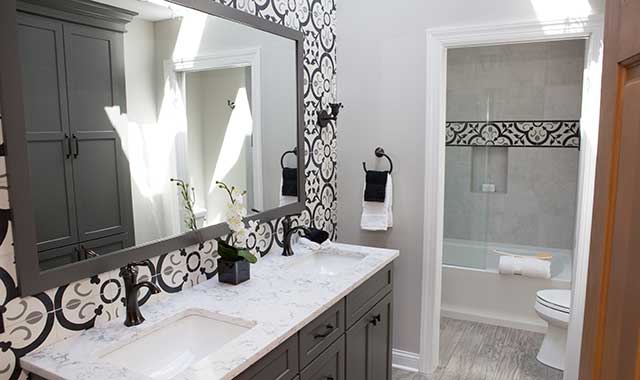If your bathroom isn’t every bit the retreat you’d like it to be, there are some easy ways to transform it into a gorgeous, relaxing space.

It’s a little hard to imagine your bathroom as an oasis first thing in the morning, when you’re scrambling to get everyone out the door. But at the end of a long, hard day – that’s when your bathroom becomes a place to find a little respite.
Is your bathroom up to the task? If it’s looking outdated and tired, if it’s not as functional as you’d like, or worse – if things are broken – it’s time to remodel your bathroom into a true escape.
Taking the Plunge
In their more than 45 years in business, Bob and Sue McDowell, of McDowell Remodeling in St. Charles, have addressed many needs in their clients’ bathrooms. It might be the 60-year-old bathtub where tiles are popping off, or the cramped 25-year-old shower that’s just 3 feet around. It could even be the 10-year-old shower with a sinister and hard-to-detect leak. Whatever the need, there’s generally something that has begun to fail.
“Often, it’s the age of products, and they’ve served a useful life,” says Bob. “Next to a kitchen, it’s the most used room in anyone’s home. So, finishes will go, and things might leak.”
Christine Jurs, vice president of Advance Design Studio, in Gilberts, finds that many times, the “failure” in the bathroom is simply a lack of functionality. What worked when this bathroom was constructed no longer fits the family’s needs.
“I’m not convinced people want ‘luxury’ so much as they want functionally nice,” says Jurs. “They want it to be attractive. They want space.”
An effective remodel, then, might include a double vanity so everyone has space. Deep drawers, sometimes built with electrical outlets or other bonus functions, are becoming more of a standard.
When it comes to master bathrooms, in particular, there’s one thing that inevitably goes: the whirlpool tub. Overwhelmingly, homeowners are pitching these seldom-used tubs in favor of a larger, more functional shower. If done properly, that larger shower, with its low threshold, proves more accommodating for older adults, especially when mobility issues are present.
Not everyone wants to eliminate the tub. Where space allows, a soaker tub is proving an adequate replacement. It’s larger and deeper than that typical builder-grade, like you probably have in your secondary bathroom. Which brings up another issue: when remodeling the bathroom used by guests and children, consider keeping a tub in place. The kids and future buyers will thank you.

Vanities
Perhaps one of the easiest and most impactful places to update your bathroom is at the vanity.
Depending on what’s already in place, you could take the easy route by painting the cabinets, then replacing the top with a remnant stone – a more affordable way of acquiring a stylish, high-quality quartz or granite top. Companies like Old World Stone, in Huntley, which partners with Blue Ribbon Millwork, carry dozens of remnant stones from other jobs.
“You can go pick a stock color,” says Dave Wegner, designer at Blue Ribbon Millwork, in Woodstock. “Rather than getting charged for a full or half-slab of quartz for your countertop, they’re only charging you for the square footage you need. The savings could mean that you’re able to put down an extra $900 into your faucets, bowls, frameless shower doors and other aspects of your bathroom.”
If fully replacing the vanity is your preferred choice, it’s easier than ever to add functionality, as cabinetmakers are selling semi-custom fixtures that can match most any length. The trend has made it even easier for designers to pull out open vanities – those long countertops that store nothing but your trash can – and install a double-bowl vanity or floor-to-ceiling storage cabinet.
“I’ve had a lot of people make it linen storage, with a tall tower,” says Megan Lebar, a designer at Blue Ribbon Millwork. “Suddenly now, it’s ‘OK, I don’t have to go to the hallway for linens, because I’ve got that storage in the bathroom.’”
Some homeowners aren’t concerned about traditional cabinetry. Instead, they’re choosing what looks like a piece of furniture, with decorative “legs” and an open base that reveals the flooring below. Some homeowners may even choose the super-contemporary floating vanity, a wall-mounted cabinet that uses open shelves for storage. Where space allows, additional cabinetry makes up for what’s lost on the vanity.
“We’re taking out that linen closet that’s either right outside the bathroom or right inside, and we’re putting in a furniture-looking piece that matches the vanity,” says Jurs. “We can then put some frosted glass on the cabinet door or use some mesh inserts to hide the glass. That’s how you overcome that urge to fill up the cabinets when you want something pretty to look at.”
Colors and Finishes
Think of gray as the new white. Where we’ve seen white bathrooms over the past several years, that stark color is giving way to more creamy and gray tones. They match a wide variety of color palettes – especially navy blues and the next up-and-comer: a blend between sage and moss green.
“Gray cabinetry is now the most requested vanity color after white,” says Jurs. “We’re even seeing it in new home construction, where it’s much less likely you’ll change things quickly. People are really being brave right now.”
It’s not just color palettes that are staking new territory. Jurs finds homeowners, on the whole, are more willing to accept trendy things now than they did 10 years ago. She points to one recent remodel, where she created a white shiplap-style wall against a large soaker tub. There’s a furniture-style vanity with black hardware. On the floor is a looping black-and-white patterned encaustic tile – another major trend that’s proving itself to be a flashy accent in bathrooms and kitchens alike.
“That’s a brave homeowner who’s willing to do that,” says Jurs. “But, this is a classic look, as well. Encaustic tile is hundreds of years old, so we’re just taking different time periods and bringing them back today.”
In Woodstock, where homeowners trend more transitional or traditional in style, Wegner and Lebar are similarly seeing a movement toward darker colors and paints – tones like rich cherries, brownish grays and navys.
“We get the question all the time: It’s a small bathroom, can I get away with a dark finish?’ and the answer is yes,” says Lebar. “The balance is everything. It’s a beautiful contrast when a rich tone for the vanity is set against a lighter tile or wall tone, and you have natural light coming in. I tell my clients, ‘Go for it.’ Even in a powder room, you’re not spending much time in there, so you can do something to really ‘wow’ in there.”
Complement those bold patterns and styles with more subdued grays and whites, especially with natural finishes, like wood and stone. They’ll create some softness, while lending what Jurs calls “visual texture.”
“It’s something you can feel and see in the tile, so that it’s not all smooth,” she says. “Maybe you do something on the floor that’s very textured, but then you have a wall with a shower niche or something like that with some interesting color. But, it’s also got texture against the otherwise smooth tile.”
Visual texture is especially apparent in porcelain tiles that are imprinted with a wood grain. Often available in soft grays and gray-brown hues, these tiles match the look of wood with the essential durability of tile.
“We’re using so much more tile than we did 10 years ago because it’s available and the finishes are amazing,” says Bob McDowell. “The porcelain is so natural looking that it looks like real wood and stone.”

Hardware
Less obvious, but still essential in any remodel, are hardware touches like lighting and plumbing. The former can make a real difference in how your bathroom looks and feels.
“I think I’ve always been accused of putting in too many lighting fixtures, but if you do it right, you can create very functional lighting for day-to-day use,” says McDowell. “We’ll put a light in the shower, an overhead light in the bathroom generally, and then some sconces or a wall-hung fixture over the mirror. Or, we’ll put lighting into the mirror.”
Advancements in LED lighting make it easier than ever to find medicine cabinets or makeup mirrors with built-in lighting.
As you select a fixture, be mindful, too, of the bulb you’ll place inside.
“There are different colors of bulbs,” adds Sue McDowell. “In a bathroom, that’s a good thing to pay attention to. If you’re doing your makeup, you want it to be as true as you can get it. Pinkish lighting is more flattering. But most folks want a pretty white in their bathroom.”
When it comes to faucets, brushed metals are still the go-to choice, though oil-rubbed bronze, with its combination of jet-black and copper tones, remains a favorite. Faucetmaker Moen now makes matching lighting fixtures as well as other accessories, like toilet paper holders and towel bars.
“So, you can have the styling in your faucet, the styling in your shower and some overhead lights or sconces to match,” says Wegner. “I think that’s kind of cool, and I use it quite often.”
The McDowells are also seeing shifting demands in lesser-seen portions of the bathroom. Wall-mounted toilets, in particular, are gaining note.
Commonly sighted in Europe, these fixtures mount to the wall and can save about 11 inches of space – a big gain in small powder rooms or older homes.
Similarly, tankless water heaters offer both space-saving and energy-saving abilities. Often referred to as “on-demand” water heaters, these units superheat water as it’s needed.
“You can get as much hot water as you need,” says Bob McDowell, “and you’re not heating 50 gallons all day long while you’re at work.”
What’s it Cost?
That’s the magic question for every homeowner: how much will I have to spend to get my new bathroom? Jurs and her team at Advance Design Studio like to get that question out of the way as early as possible.
First, you have to consider the nature of the project. Is it a powder room, a secondary bathroom or the master? Will any plumbing fixtures be relocated? How big is the room? What materials will be used?
Any one of these factors could impact your bottom line. Master bathrooms are most likely the costliest, and if the job requires plumbing fixtures to be moved, that’ll raise the cost further. Bigger rooms and more premium materials add up, too.
To fully replace a secondary bathroom with a mid-range budget might cost around $15-30,000, Jurs estimates, referencing past projects and Remodeling Magazine’s annual “Cost vs. Value” report. A master bath, by comparison, could cost twice as much, depending on how many changes are made and what materials are chosen.
“A bathroom, on a square footage basis, is more costly than a kitchen to do, because it involves a lot of expensive functions,” she explains. “Plumbing can be costly, there’s hand tilework, and then there’s managing the timeline. It’s more challenging working in a bathroom because it’s a smaller room and you have to bring in each trade specialist, but they may only be able to work there one at a time.”
Be aware that surprises can happen. While a reputable remodeler should be thoroughly prepared, older homes aren’t always predictable. And sometimes, problem areas can’t be fully diagnosed until after demolition has occurred, says Jurs.
It’s best to leave extra flexibility in your budget to deal with potential issues, adds Lebar.
Finding a Partner
Designers across our region find clients are most eager to work with a one-stop-shop, a remodeling firm that can oversee their project from start to finish.
“We do this for a living, and it’s hard enough for us,” says Jurs, who’s been in the business for 28 years.
Advance Design maintains a full-service remodeling studio, with everyone from designers to carpenters and project managers stationed in-house. The firm’s Gilberts headquarters has a showroom with materials and staged rooms, and it maintains what Jurs calls “Common Sense Remodeling,” a renovation process that guides homeowners from start to finish.
While it’s not a typical design/build company, Blue Ribbon Millwork does provide a one-stop-shop for materials and ideas. Designers Wegner and Lebar maintain a deep network of trusted vendors and contractors who can see the project through.
“We love starting with the vanity cabinet and then building the design with countertops, plumbing fixtures, lighting, etc.,” says Wegner. “While we don’t supply tile, we often make recommendations to keep the design cohesive.
The same goes with installation. If you don’t have someone to do the labor, we have contractors we work with frequently and can highly recommend.”
Similarly, McDowell Remodeling’s design team takes clients shopping for materials, to ensure everything comes together appropriately.
“It’s important to see your choices, but people need to be directed,” says Sue McDowell. “Our designers have seen so many bathrooms and kitchens that they do have a sense of what goes together and what’s going to look good.”
However you fix up your bathroom, be sure it’s a true oasis.
“We want you to say, ‘I love my bathroom,’” says McDowell. “I can go there to relax and enjoy that spa-like effect. It’s my little getaway from a busy day and week.”




