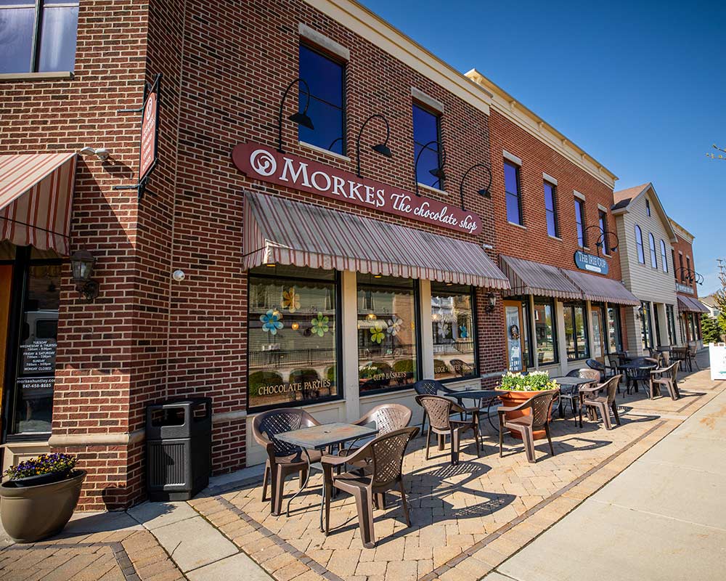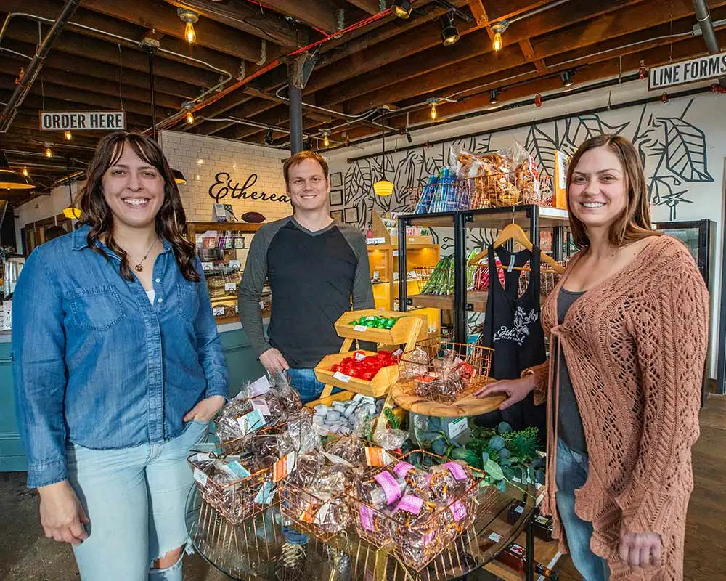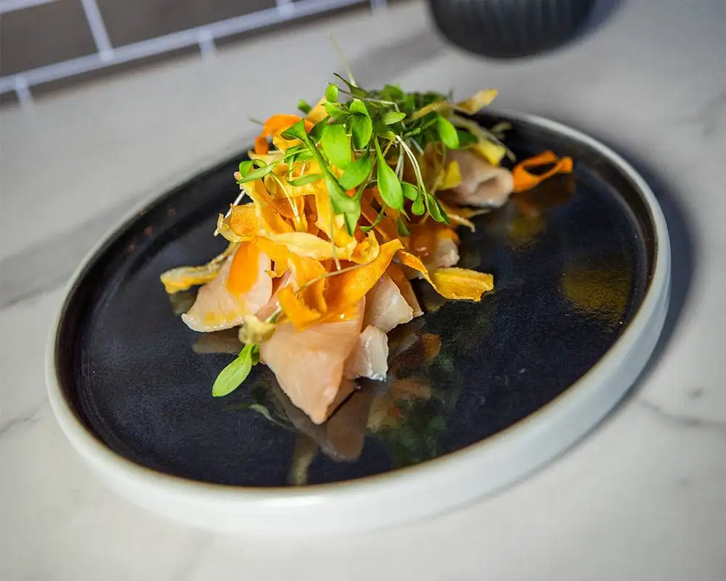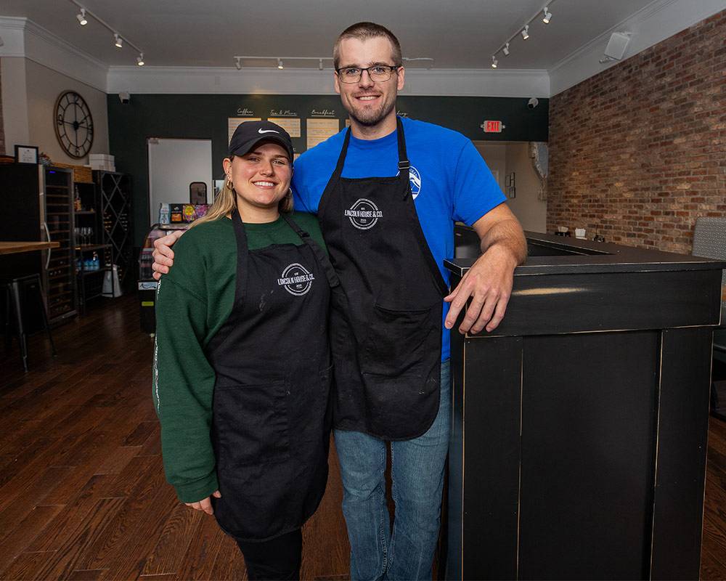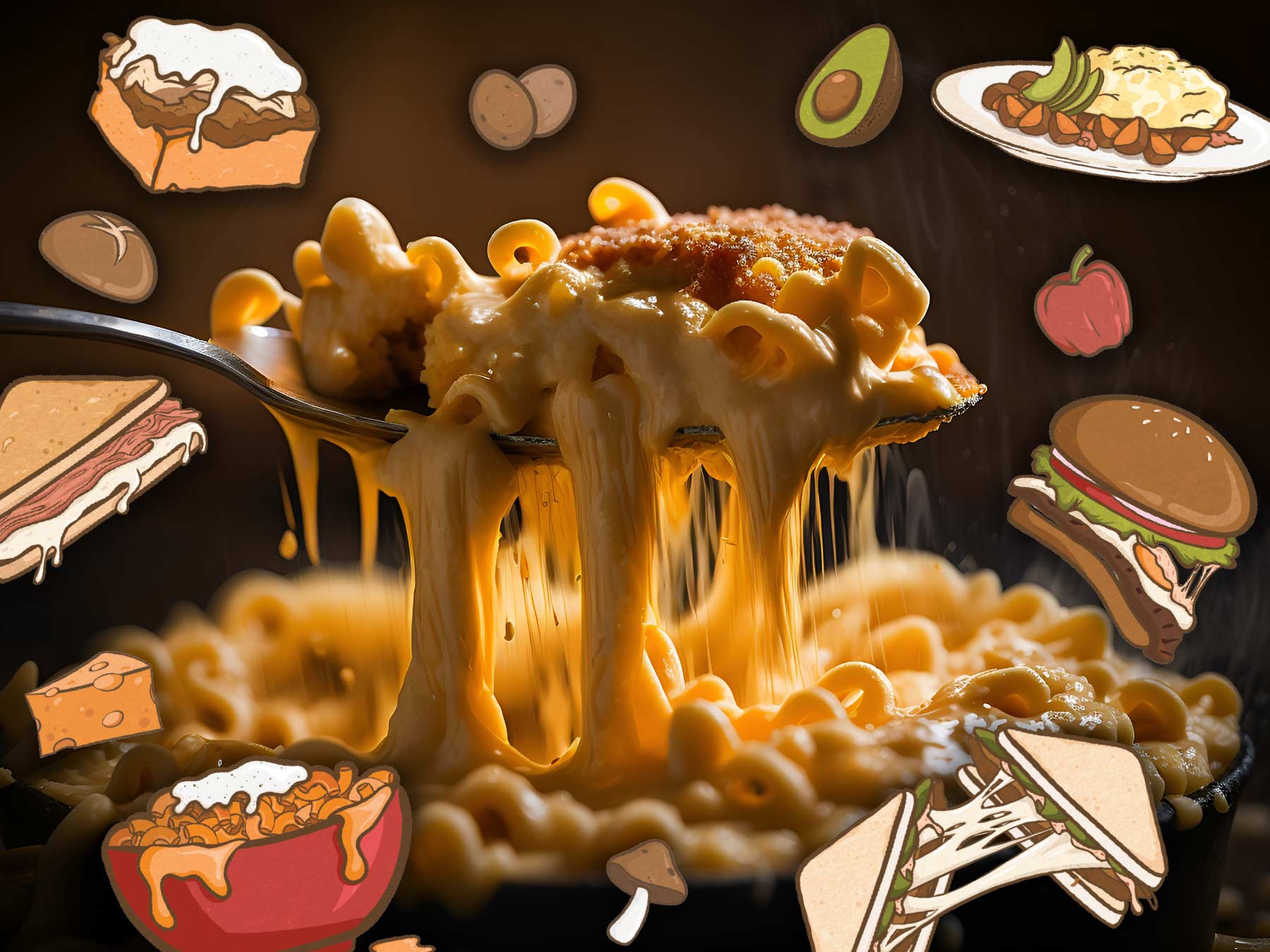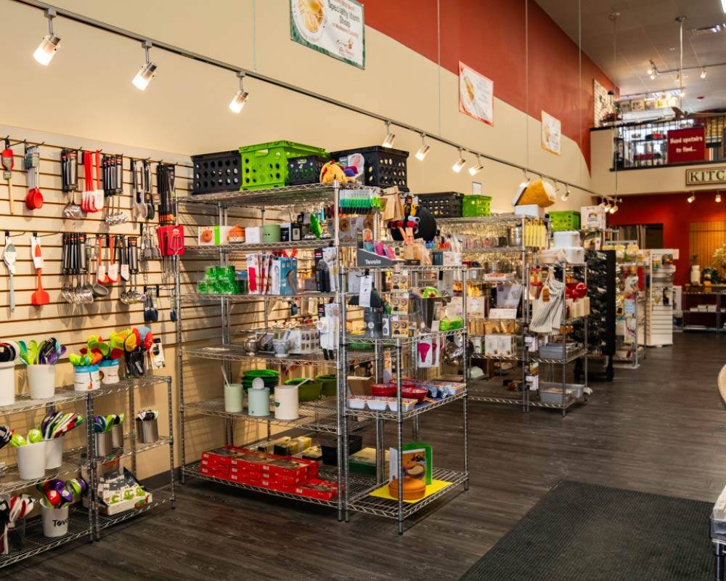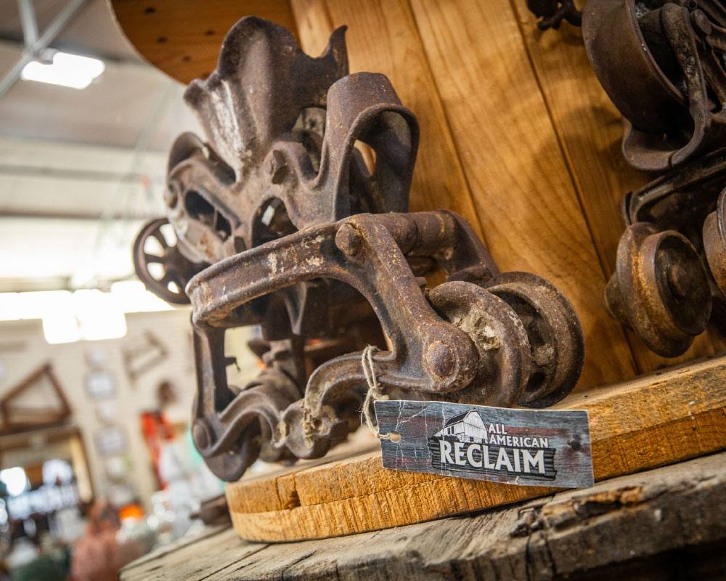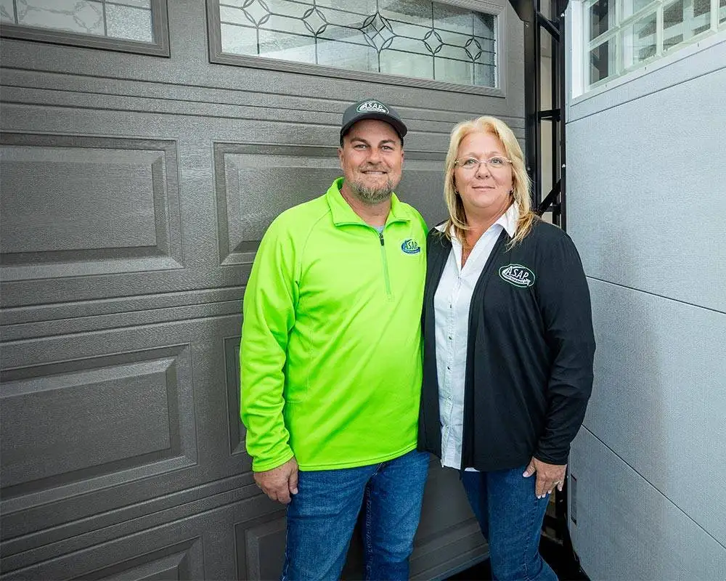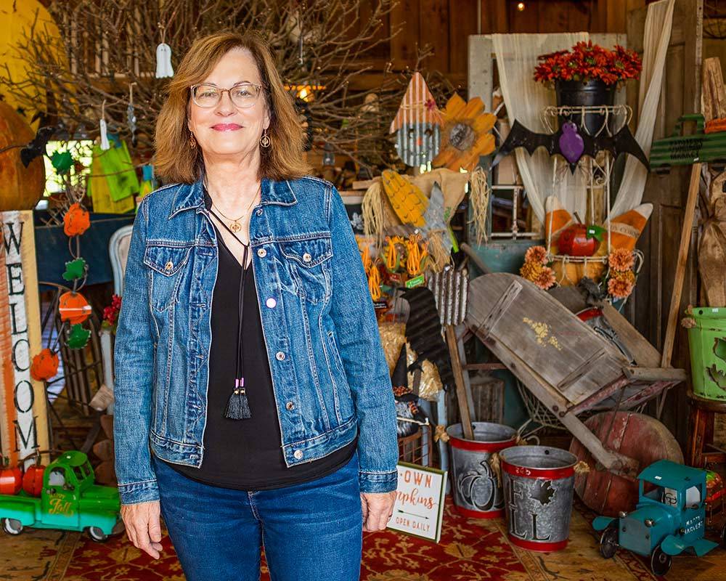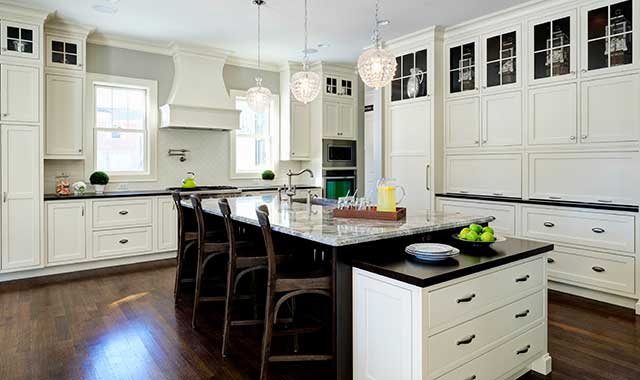If your kitchen or bathroom feels a bit cluttered, know that there are ways to tame the chaos and create a sense of order. These local designers show you how smart planning and space-saving solutions add up.

Let’s be honest for a minute: Our kitchen is never as tidy and organized as we wish it was. Life happens. The mail gets thrown on the counter, dishes get left in the sink, and when the kids come home a torrent of stuff and crumbs spews forth.
What if there was a way to achieve some balance in the kitchen, such that everything has its place – even amidst the chaos of our lives?
An organized, streamlined kitchen is no pipe dream. It’s actually one of the most visible trends in kitchen and bathroom design. No matter if your style is sleek contemporary, decorative traditional or the in between transitional, it is possible to tame your wild kitchen.
“I think we all have so much going on in our lives and we’re running all the time,” says Sue McDowell, co-owner of McDowell Remodeling, in St. Charles. “Clutter accumulates and we feel overwhelmed by how busy we are. If done well, a good design can help to make us feel like there’s less going on.”
What it Looks Like
Minimalism can take many forms in the kitchen and bathroom, but to designer Kate Mikelsons, of McDowell Remodeling, color is the best starting place. She’s partial to neutral beige and gray colors in cabinetry and walls because those colors tend to make a room feel larger and cleaner, without being too busy or too loud.
“I try to tell my clients, when they’re looking for more unique or individual looks, to add colors with chairs, pillows and throws,” she says. “Give yourself a blank canvas you can update and change with the seasons.”
It is possible for a white or gray kitchen to feel too clean, and that’s why color and warmth provide essential accents. Dave Wegner and Megan Lebar, designers for Blue Ribbon Millwork, in Woodstock, added warmth to a new showroom display by pairing a sage green wall with white cabinets, accented with a soft black glaze. They introduced additional textures through a light-gray matte-finish quartz countertop and a wood-like luxury vinyl floor tile.
“It pulls out the white and black in the cabinetry,” says Wegner. “We’re trying to tie everything in together into a warm, usable space, so it’s not so stark, white and cold but rather clean and inviting.”
Color isn’t the only place to catch a minimal look. Plain, Shaker-style cabinetry is the most desired look in many traditional and transitional-style kitchens. Loved for its simplicity, Shaker doors are best recognized for a plain frame and a recessed center panel. You’ll often find them matched with a plain, vertical crown molding – no curves, no inset, no angles.
“Our most popular door isn’t a raised panel. It’s flat panel,” says Lebar. “Instead of just a Shaker-style door, there’s an inset detail, so it’s got a little more character and depth than a plain Shaker.”
How it Works
When you’re streamlining your kitchen, the focus is less on aesthetics than on function – and there are many tricks to maximize every inch of your room. Stroll through the showroom of Insignia Kitchen & Bath, in Barrington, and you’ll catch just a glimpse of what’s possible.
Open a lever on one cabinet to discover a hidden refrigerator. Peek beneath an overhead cabinet to find LED lighting, a paper towel rack and several banks of electrical outlets. Microwaves and trash cans are hidden in drawers; racks pull out from deep inside corner cabinets and TVs arise from beneath the countertop.
“We’ve got a kitchen charging station with USB ports so you can charge your iPad or phone,” says Sheryl Wardlow, a designer for Insignia. “In a bathroom display, we have pullouts with stainless steel cups, so women can put their hair dryer, their curling iron, their flat iron inside, still hot, and just shut the drawer. Everybody’s about makeup mirrors and medicine cabinets that have electrical on the inside.”
Wardlow’s colleague, Jennifer Boznos, recently built a special cabinet with a rollout drawer so a client could store work bags out of sight.
“All he has to do now is plop the bag onto the tray, close the door, and he knows where it is at all times,” Boznos says.
Homeowners around Woodstock are looking for ways to hide as much as possible. Wegner is frequently using pocket doors to hide coffeemakers and televisions. Clients are shunning the long tradition of putting microwaves above the stove, instead opting for a metal hood and a microwave drawer, which can act as both a microwave and a warming drawer. Rollout drawers are being swapped with deep drawers that can hold pots, pans or Tupperware with ease.
“Deep drawers are popular because they keep stuff in,” says Wegner. “If you have a rollout tray that’s this high, you pull it out, the lid flips out, and now you have to empty the rollout, pull it out, and crawl back there to find the lid. The high sides of this drawer keep everything in.”
Wegner is also fond of the new 15-inch-deep wall cabinets – a deeper cabinet that maximizes overhead storage.
“I’m doing a kitchen where we have 15-inch deep cabinets that are 39 inches tall with a crown molding,” says Wegner. “That’s increasing the cabinet space by 20 to 25 percent.”
If drawers and cabinets alone can’t store everything, Blue Ribbon often specifies pieces from Rev-a-Shelf, a Louisville manufacturer of storage solutions for cabinetry. The company makes a wide variety of inserts and accessories, from door storage and appliance lifts to trash/recycling pullouts, organizers and drawer baskets.
McDowell Remodeling finds many clients rejecting their microwaves altogether in favor of a steam oven. Designed to act like a microwave, steam ovens are available in drawer form from dealers like Sub-Zero/Wolf. McDowell is an authorized dealer.
“Steam ovens are definitely taking over,” says Sue McDowell. “It’s a healthier way of cooking. It prepares everything so much better, whether it’s cooking from scratch or heating leftovers.”
Technology is integrating itself further into the kitchen, with faucets that turn on automatically and appliances that send alerts to smartphones. The new Lutron switch goes further.
“You can program the entire house from your phone,” says Mikelsons, who’s currently helping a client to add Lutron switches. “You can tie it in with temperature controls, or you can put a water sensor on everything that could possibly leak. As soon as water is detected, it shuts off the water from outside the house, so there can be no more leaks.”
Getting Started
Planning for Lutron switches and highly organized kitchens is no small task. Every detail must be thought out carefully in advance. Most designers will tell you the design process takes longer on a minimalist kitchen, but the results are well worth it.
McDowell advises slowing things down during the design stage, to ensure that everything is accounted for. Be prepared for lots of probing questions, including those about your budget. Your designer wants to get it right the first time.
“It can sometimes be more stressful at the beginning,” says Mikelsons. “It may seem like you’re taking away space for the cabinets, but what you’re actually doing is organizing the cabinets better.”
How you use your kitchen will affect where things go.
“When you have a smaller space, you really have to think about the layout,” says Tracy Levin, a designer at McDowell Remodeling. “You have to ask questions like, ‘Do you use your pots and pans a lot?’ If so, let’s put them up high. If not, let’s put them low and out of the way.”
Wardlow and Boznos, of Insignia, start their plans with a battery of questions, each designed to tap into the client’s lifestyle. They’ll ask what the client wants to hide and why they want to hide it, how the kitchen is currently used, who’s using it, and how their needs might change over time.
“We will actually work in their kitchen and see what they have now, so we can see where their pots and pans are going, where the Tupperware goes, and where they put their Keurig, Mixmaster and all of their other items,” says Boznos.
Be prepared for the occasional odd request.
“I’ve literally measured pots, pans and plates for clients,” says Boznos. “Maybe they had a certain plate to account for. So, you measure how deep it is, and you say, ‘OK, you want to put this item in here, because this is going to be a deeper cabinet.’”
These observations usually lead to creative solutions, like a water spout placed near the Keurig, so the homeowner isn’t walking across the kitchen with a cup full of water.
Challenges of Streamlining
Whether or not your new kitchen or bathroom is streamlined, it’s certainly designed with you in mind. A good designer’s job, after all, is to solve a problem. But creating a minimalized room may take a little compromise and clever engineering.
First, designers must contend with the details that can’t be changed – like an inconvenient air duct or the ventilation space required for a built-in coffeemaker. Then, there are the enforced restrictions, like those stipulated by municipal building codes.
“I did a bathroom recently where the client wanted no visible outlets,” says Wardlow. “They wanted a clean look, just like their kitchen, where we did these angled plug molds that were hidden by a piece of light rail in the cabinets. I had to tell them that, unfortunately, we had to have at least one visible outlet, because of building codes. The overall design came out clean, but we had to accommodate the outlet.”
Electronics may create other challenges, too. Gadgets like Lutron switches, undercabinet outlets and electrical heated toilet seats require additional electrical wiring, and thus a higher expense and longer timeline. Even traditional outlets may require some accommodation.
“Anytime you’re going to have an electrical box in your cabinet, there’s probably going to be some kind of reduced depth in that cabinet, in order to get those to fit in,” says Boznos.
Luckily, creative engineering can alleviate many common obstacles. Because many kitchen and bath designers work with semi-custom or fully custom cabinet manufacturers, there’s little need to worry about the one-size-fits-all cabinet. Typically, there’s flexibility when it comes to height, width, depth and other modest modifications.
Insignia carries five cabinet brands, each of which allows some level of customization: Kemper, Monarch, Dura-Supreme, Grabill and Neff.
Blue Ribbon carries Wellborn Forest, a semi-custom cabinet line, in addition to Bertch cabinetry, which is fully custom – even down to the paint color.
Your newly streamlined kitchen may hold all of your equipment and then some, but how effectively will it work for the next owner of your home? It’s a serious question that may affect how much you customize your new kitchen.
“I think we have different conversations when someone wants to sell in zero to five years, as opposed to them living here 10 years or forever,” says Mikelsons. “It’s a different thought process, and we may plan it completely differently, too. How much they want to invest, how much they want to get out, may differ.”
Are You Ready?
It’s tempting to give in to the skeptic and wonder what must be sacrificed to streamline your kitchen. Don’t give in to the skeptic.
Lebar believes there’s little sacrifice required because of how effectively the streamlined kitchen utilizes space.
“Anything you’re sacrificing, you’re making up in efficiency,” she says. “I’ve got a kitchen I’m presenting tomorrow, and the client is concerned the mixer is taking up too much room in the lift-up base cabinet. But as I look at how I’m adding rollouts into her pantry and adding other efficiencies, I think it’s going to make everything worth it.”
Boznos and Wardlow believe the greatest sacrifice may be the extra investment that comes along with certain solutions. But when a homeowner is dedicated to cleaning up their kitchen and sustaining its new order, there’s little to deter them.
“You’re getting so much extra square footage by the things we do,” says Boznos. “I often get this from my clients: I have so much storage that I have empty cabinets. That’s my goal, at the end of this project, is to make sure you have so much space that you don’t know what to do with it.”




