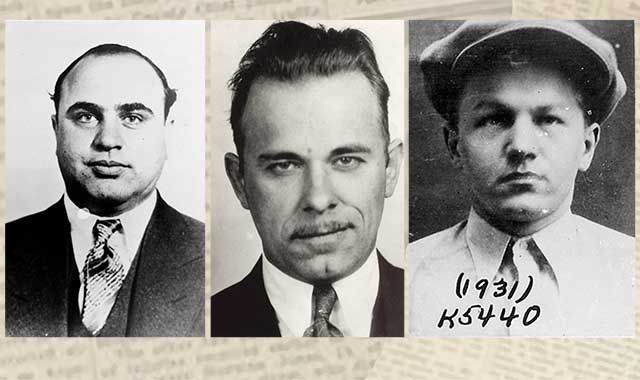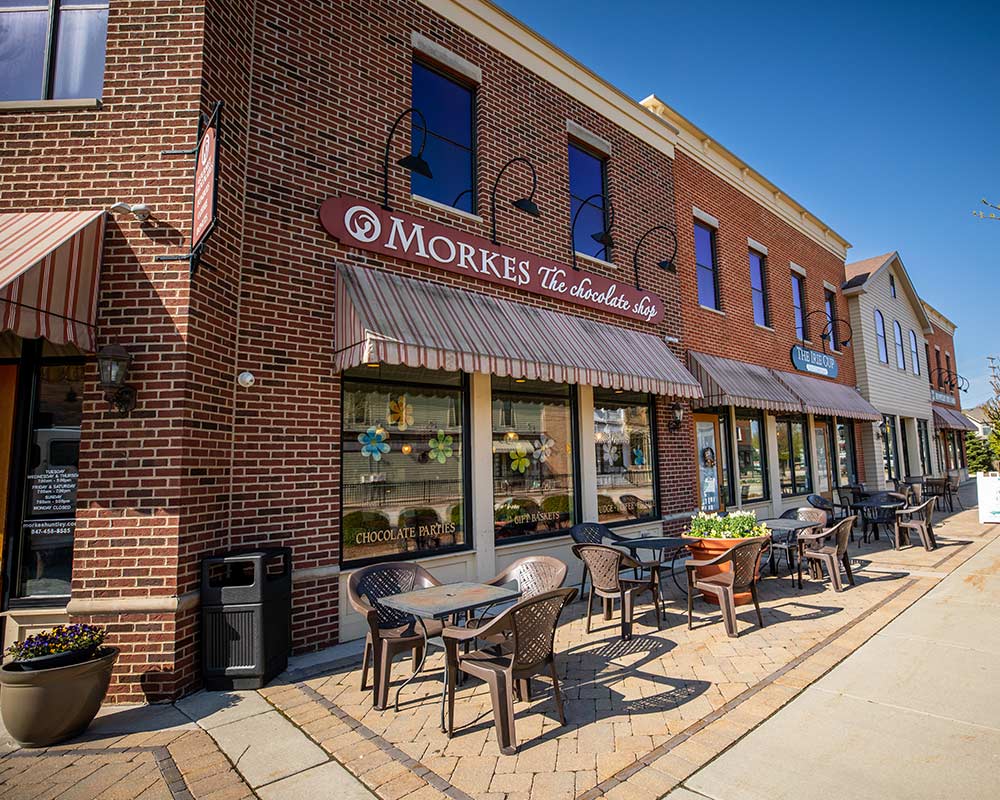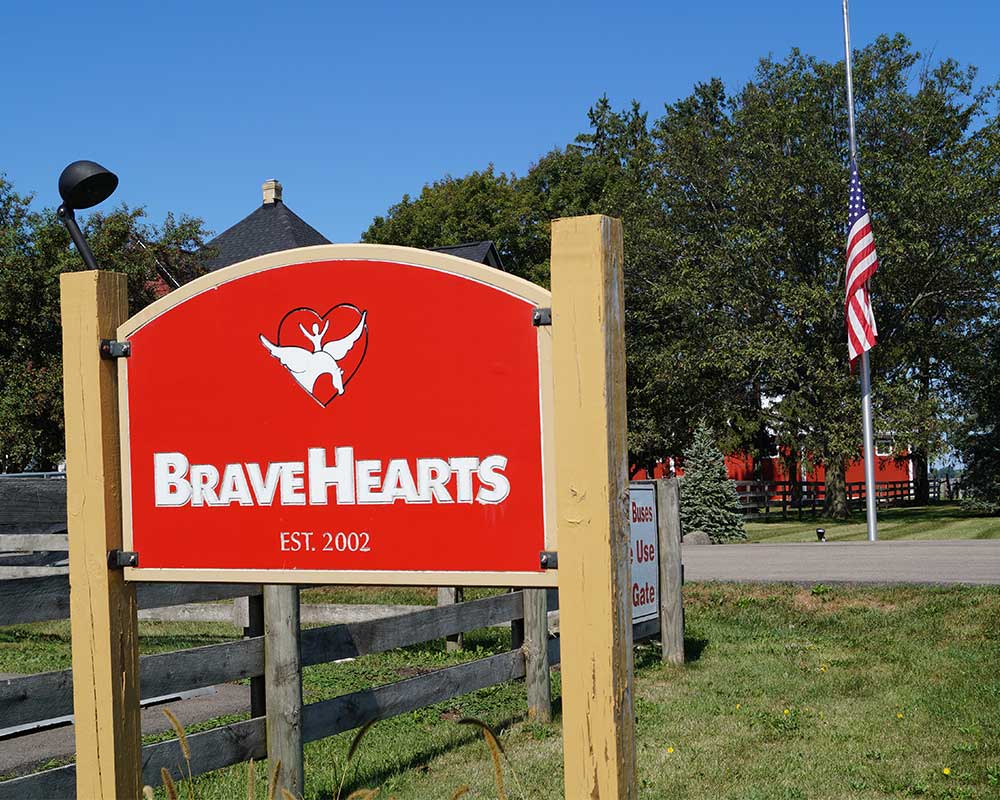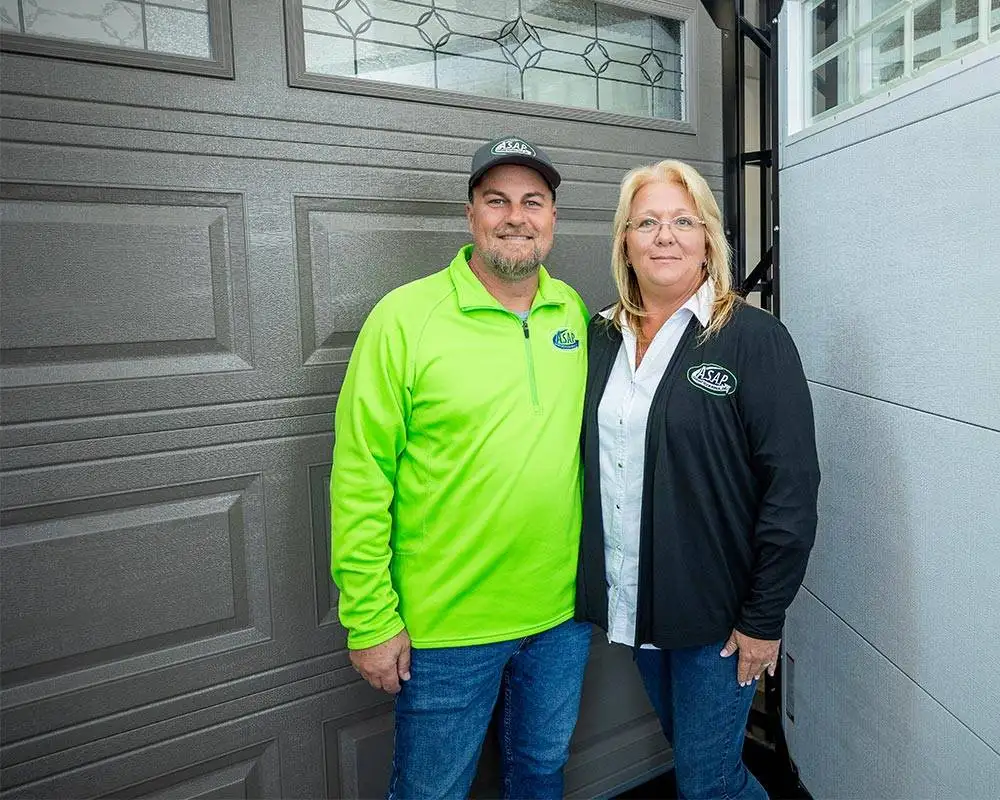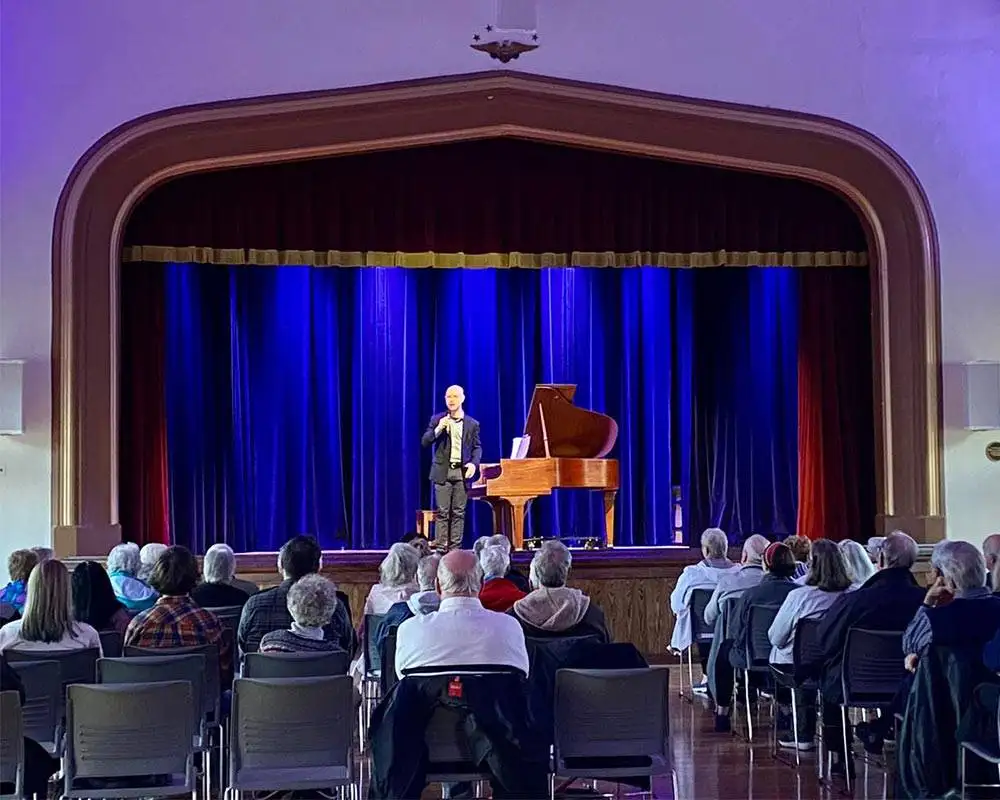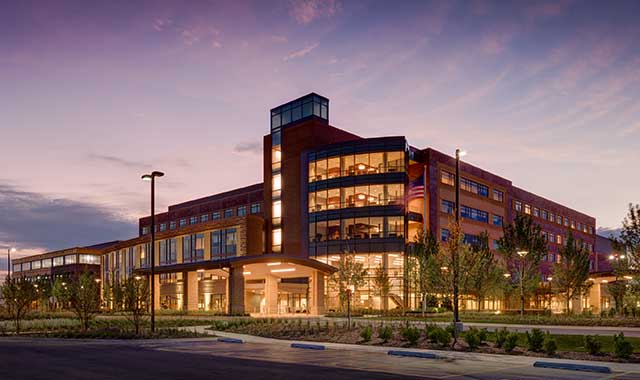Expanding into new markets is no small feat, especially in an industry as competitive and tightly regulated as health care. This is the story of how smart business planning guided the new Centegra Hospital-Huntley.

It was a frigid winter to do anything outside – let alone examine the shell of a new building. But Sheila Senn and her colleagues at Centegra Health System spent a lot of time in the cold during the early months of 2015, as they oversaw construction of a new hospital in Huntley.
There they were, surrounded by concrete and steel in a building less than half complete, braving the elements in parkas, hats, gloves and warm boots.
“When we only had metal studs in here, we had staff come through and put labels on the wall,” says Senn, vice president of Centegra and chief operating officer of Centegra Hospital-Huntley. “We’d say, ‘this will be your soap dispenser’ and ‘here’s where your chart will go,’ and we had staff walk through the hospital room. Using a lot of imagination through that process, we arranged things the way we wanted them.”
This intense attention to detail provided the backbone for this new hospital’s design, and took into account the needs of patients, visitors and staff members.
“One of the nice things about the development of this building’s design is that, from the beginning, we had our associates and clinicians involved, so that we have something that works in the most efficient manner possible,” Senn says.
The result is a 384,135 square-foot hospital that’s outfitted for a modern health care environment and designed to evolve with the changing needs of the Huntley marketplace.
Officially opened this August, the new hospital is only the third new hospital built in Illinois during the past 35 years. Its creation is the result of a business growth story: How an organization saw a market demand, staked a competitive advantage, outwitted its adversaries, seized opportunity and employed smart strategic planning for extending its brand.
Step One: Identify a Need
In 2005, McHenry County and its neighbors were in the midst of a population explosion.
The villages of Lake in the Hills and Algonquin, in the southern part of the country, grew more than 25 percent between 2000 and 2010, according to the U.S. Census. Their neighbor to the west, Huntley, tripled in size.
Just across the border, in Kane County, the story was the same. West Dundee grew 35 percent and Elgin 14 percent. Further west, tiny Pingree Grove exploded 3,000 percent. Hampshire nearly doubled.
Hadley Streng and the strategy and development team at Centegra were watching the metrics and monitoring the activity at their hospitals in Woodstock and McHenry.
“Being involved in the community, and looking at how busy our other hospitals were, the population growth in McHenry County, the expansion of Randall Road – and now, the addition of the interchange at I-90 and Illinois 47 – we knew there was a lot of growth,” says Hadley Streng, vice president of strategy and development. “More services were needed in that area.”
Identifying a nucleus of activity around Algonquin, Lake in the Hills and Huntley, Centegra officials scouted for land and, in 2006, purchased 110 acres at Haligus and Algonquin roads in Huntley. Soon after, they sought state permission to open a medical office and immediate care center on the new campus. A new fitness center, which didn’t need state approval, was part of the plan.
“We did zone the land for future hospital use, because looking ahead, we identified that our community would probably need that,” says Streng. “There wasn’t a need at the time, however, we thought proactively that there would be a need.”
Through the recession and into the early recovery, Centegra’s leadership sensed a growing interest in hospital services. But in order to build that hospital, Centegra would need approval from the Illinois Health Facilities and Services Review Board. This agency monitors health care submarkets across the state and regulates facilities based on a number of criteria, including inpatient beds and population movements.
In 2010, the state review board identified what Centegra had long suspected: McHenry and northern Kane counties had one of the state’s highest needs for inpatient beds.
“The review board also looks at net outmigration, the number of patients that leave our service area to get health care services, compared with the number that come in for services,” says Streng. “This area was seeing a lot more patients leaving this area, indicating that there weren’t services in the region.”
It was time to act. First stop: obtain from the state review board a certificate of need (CON). Like a business permit, this document allows a health care organization to add services according to community need.
“Within that certificate of need process, there’s an application that says these are the requirements we have to be able to justify in order to show we’re meeting a need,” says Streng. “It’s very well outlined from that application process.”
Regulation & Competition
Centegra’s proposal wasn’t alone in targeting this region. In 2004, Mercy Health System, based in Janesville, Wis., sought permission to build a new hospital in Crystal Lake, at Illinois Route 31 and Three Oaks Road. That plan fell through, but was resurrected around 2010 – about the same time Centegra was submitting its proposal.
At Centegra, Streng and the strategic planning team coordinated many of the steps involved with the state board application.
“Our finance team also had to put together the budget, based on the state’s categories, in things like site preparation, construction, medical equipment – they have different buckets that we had to itemize for,” says Streng. “Then, once the state approves that budget, we have to come in under that, so we consistently monitor it and work with the team that’s overseeing the project.”
Streng believes a few factors played into Centegra’s approval from the review board in 2012 – and the rejection of Mercy’s proposal around the same time. For one, Centegra’s justifications for the project differed from Mercy’s. The Huntley site also put Centegra closer to several health care customers, including young families and the senior community at Del Webb’s Sun City.
Centegra CEO Michael Eesley believes the region’s tremendous outpouring of support also factored in. At a state hearing in February 2011, nearly 130 people spoke in favor of the hospital.
“The state received 16,000 letters of support for this hospital, and I think the state, at most, probably only saw 1,500 to 2,000 on any project before this,” says Eesley. “We had 16,000. A significant number of those came out of the Sun City environment, and we had a couple of buses from there, so people could attend the state hearing in support of the hospital.”
Despite the high degree of local support, Centegra faced strong opposition from competing health systems. It wasn’t entirely unexpected, says Eesley, but it did require several years of continuing litigation.
“We were ready to roll on construction and were going for a bond to financially support the facility when we got sued by Advocate and Mercy, in circuit court,” he says. “That took almost a year to resolve. We won that, and the circuit court upheld the certificate of need, saying we should go forward. And then we were taken to the court of appeals.”
This past April, an Illinois appellate court verified Centegra’s state approval, settling the issue for good.
Thorough Planning
Senn’s trips to the new hospital in winter 2015 were only a small part of Centegra’s strategic design of the new hospital. Experts including architects, project managers and construction firms lent their expertise in health care. Hundreds of Centegra associates, working across more than 30 teams, provided their own input.
The general public also gave input. Focus groups at Sun City, community organizations and other public forums also provided critical feedback on the patient experience.
“Those sessions framed the design for the emergency facility,” says Streng. “Our emergency department is set up where there are semi-private waiting areas along the outer edge of the department, and the core is clinical-based. So, the clinical team can have anyone who needs to care for that patient right there. Family members have the ability to be with their loved one or step outside without needing to enter that clinical space.”
Input from area paramedics and firefighters also led to some clever design work in the ambulance garage. Its three bays can each hold two vehicles back-to-back. The garage is attached to the emergency department for easy transit.
“They can pull straight out, and they can bring the patient into the hospital without having to travel outside,” says Streng. “So, if it’s storming or snowing, they don’t have to bring the patient through the weather to get inside.”
Staff input also led to critical operational decisions and designs.
“Something we saw at one of our hospitals is that people walking in the door could be a patient, they could be a family member, or they could be a staff member,” says Eesley. “It could get really congested and confusing.”
Responding to this concern, the clinical staff in Huntley moves freely through a “back of house” area at the building’s core, something that Eesly likens to the vast underworld at Disney theme parks.
“There’s Disney and then there’s below-Disney,” he says. “So, when you walk through Disney, there’s all the attractions, but below Disney is a city where all the staff and supports are. That’s where Mickey takes off his hat. What we have here is that the staff parks on the back side of the building and they come in through the back entrance. They’ll come in and go downstairs, and most of the operations, if you’re a non-patient caregiver, will be downstairs.”
Workers in departments like maintenance, food service, and the laboratory work on the lower level. Other staff can easily move from floor to floor inside the building’s central core. Each of the hospital’s five upper stories occupies a roughly similar footprint, so that staff can easily move from one department to another.
“Team centers and support/supply rooms are in the same positions, with respect to general workstations,” says Senn. “So, if today I’m working on this floor and tomorrow I’m on the fourth floor, you won’t have to learn the entire unit. You’ll know exactly where to go.”
The “front of house” area, where the public travels, is decidedly not the stereotypical sterile white hospital. Its walls are painted in warm, earthy tones. Its flooring incorporates warm tiles and sound-deadening imitation wood, even in patient rooms. The “back of house” area, where staff travels, uses different flooring and wall coverings – a clear signal that you’re behind the scenes.
Nurses can access computerized patient charts inside each room, but just outside stands a computer station with small windows that allow for added patient privacy. Even the furniture was vetted, with attention paid to cleaning, patient experience and caregiver needs.
“We tested that recliner,” says Senn, pointing to the corner of a room. “We brought in our hip and knee team, who are going to be working with those kinds of patients. We asked, ‘what are the best features of it? What should we incorporate so that our patients have the best experience?’”
The new building was designed not just for today, but for tomorrow as well. From the location on site to the layout inside, careful thought was given to any future expansion needs.
“If we needed to add a wing for inpatient beds, or if we needed to expand our emergency department or our surgical suite, how could we do that with minimal disruption to our facility?” says Streng. “You can’t easily shut down an area of the hospital.”
Eesley says the building can easily accommodate a doubling or tripling in space without affecting operational design. This is possible by adding compartments adjacent to the building or by repurposing spaces in the hospital’s current footprint.
“And you have wings on either side of the patient floors, on the fourth and fifth floors, that can easily go out on either side,” says Eesley. “And we wouldn’t have to do any building up, because with the five floors we have, you don’t want to go any higher than that.”
Staffing Decisions
When it’s fully functional, the new Centegra Hospital-Huntley is expected to employ as many as 900 people. So far, it’s already generated about 450 new jobs.
“These aren’t low-skilled labor jobs,” says Eesley. “These are people who are going to buy homes, buy cars, eat at restaurants, buy things at retail establishments. These are people coming into our community as skilled labor. These are nurses, lab techs, radiology techs, physicians – people who are going to be very impactful to our local economy.”
About half of the new hospital’s staff is being transferred from existing Centegra locations. The jobs they’re vacating will be filled by new hires.
“It was very important to us that we maintain our culture at Centegra,” says Streng. “The processes we have in place at our other hospitals, we wanted to bring to this hospital.”
In the weeks leading up to the August opening, team members were traversing the halls, learning their way around the new building in between training sessions. Some of these staffers, especially in the surgical suites, had been hired six to nine months earlier, so that they had sufficient experience ahead of the grand opening.
Importing the Centegra culture enabled best practices to continue unaltered. “Our joint replacement team has an outstanding process in place for patients coming in for joint replacement surgery,” says Streng. “They have a dedicated team and they do surgery on Mondays and Tuesdays. Patients are likely discharged on Wednesdays, Thursdays and Fridays.”
Centegra’s human resources team vetted nearly 125 area physicians who applied for credentials at the new hospital. These individuals were entirely new to the Centegra system. When approved, they’ll also have permissions at the Woodstock and McHenry locations.
“Some might get a delayed start, because we’re not going to let someone have privileges unless we’ve scoped them out,” says Eesley.
Go Time
Centegra Hospital-Huntley wasted no time welcoming the community on its Aug. 9 debut. Hours before it was set to open, teams were helping a young family to welcome a new child.
The impressive five-story, 128-bed, all-private room hospital has a Level II Trauma Center, eight intensive care unit beds and a 20-bed Family Birth Center. Its pediatric unit enjoys a connection with the Ann & Robert H. Lurie Children’s Hospital of Chicago, whose physicians practice on-site.
Next door, the newest phase of the hospital campus is taking shape. A new medical office building, expected to be complete next spring, promises to bring additional office space, a back and spine specialty center, and a unique training ground for future physicians. The new Rosalind Franklin University simulation center will bring students to Huntley to hone their skills in simulation pods.
“The simulation will be a virtual simulation, where you come into an exam room and there are cameras, maybe a volunteer or a computerized patient, where the student can do a lot of applications,” explains Eesley. “At the same time, a faculty member is observing and critiquing them on how they’re performing the procedure or reacting from a bedside strategy.”
Looking back, Streng can’t imagine how the planning process might have gone any better. She’s impressed by the support from the Huntley area, Centegra executives and everyone else who shaped the project. She believes it’s that careful business planning and sharp focus on the target customer that made the difference. To other businesses looking to grow, she has one small bit of advice: take your time.
“I think a lot of times, you want to rush to the end product and just get it open,” she says. “It’s so important to focus on the detail of what’s needed, and the design, the layout – however that applies to your own business. People often want to jump ahead, but you really benefit from taking the time to make sure you’re building correctly.”
Eesley is already dreaming of good things to come, and is excited to see how this hospital can serve its neighbors.
“Every time we take people on tours across this facility, and you get them up to the third or fourth floor and look out at all the rooftops, you really know that in the market, the need was absolute,” he says. “The closest hospitals are all in different geographical areas to themselves. This is a strong market with a diverse population.”



