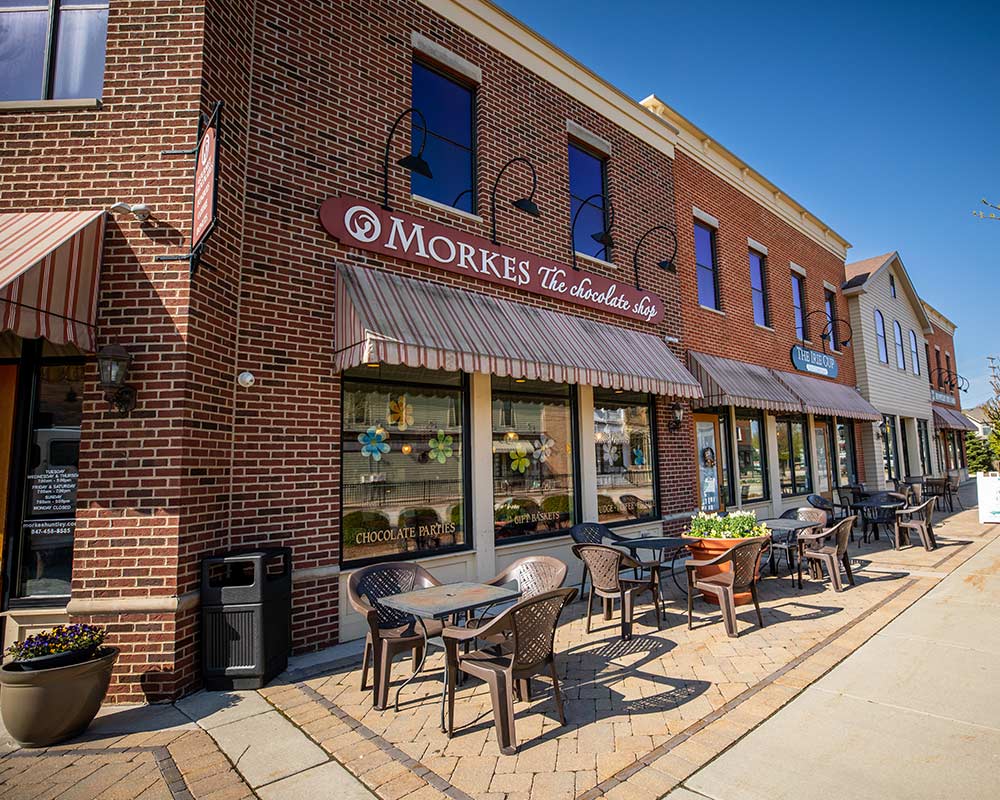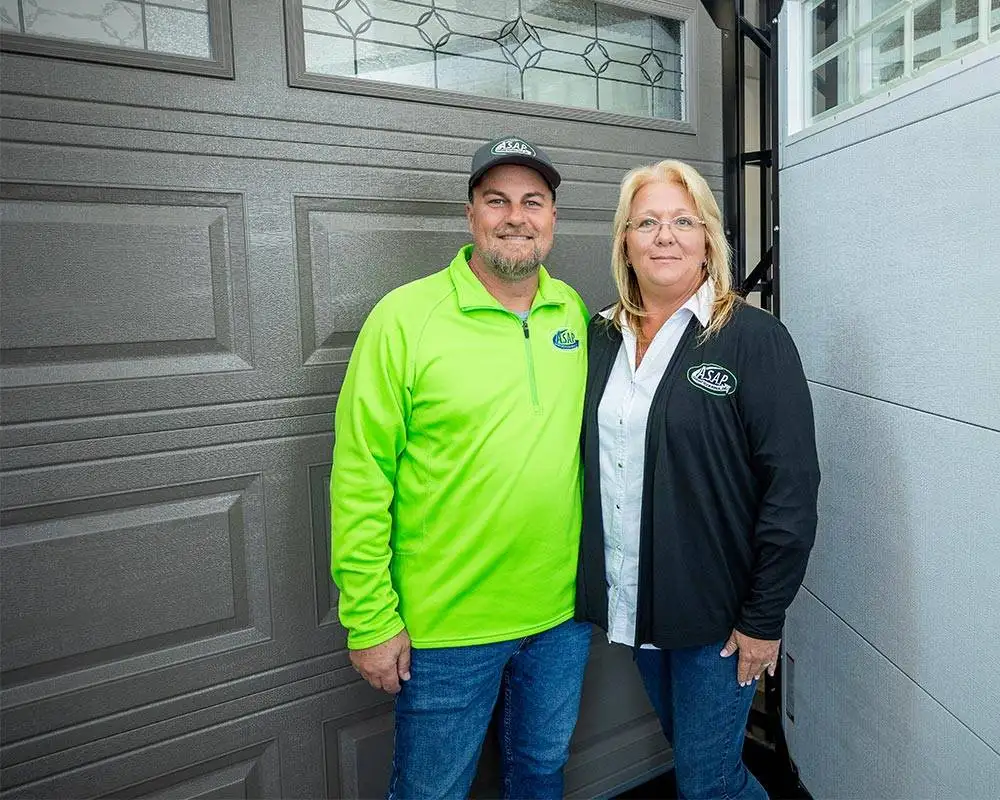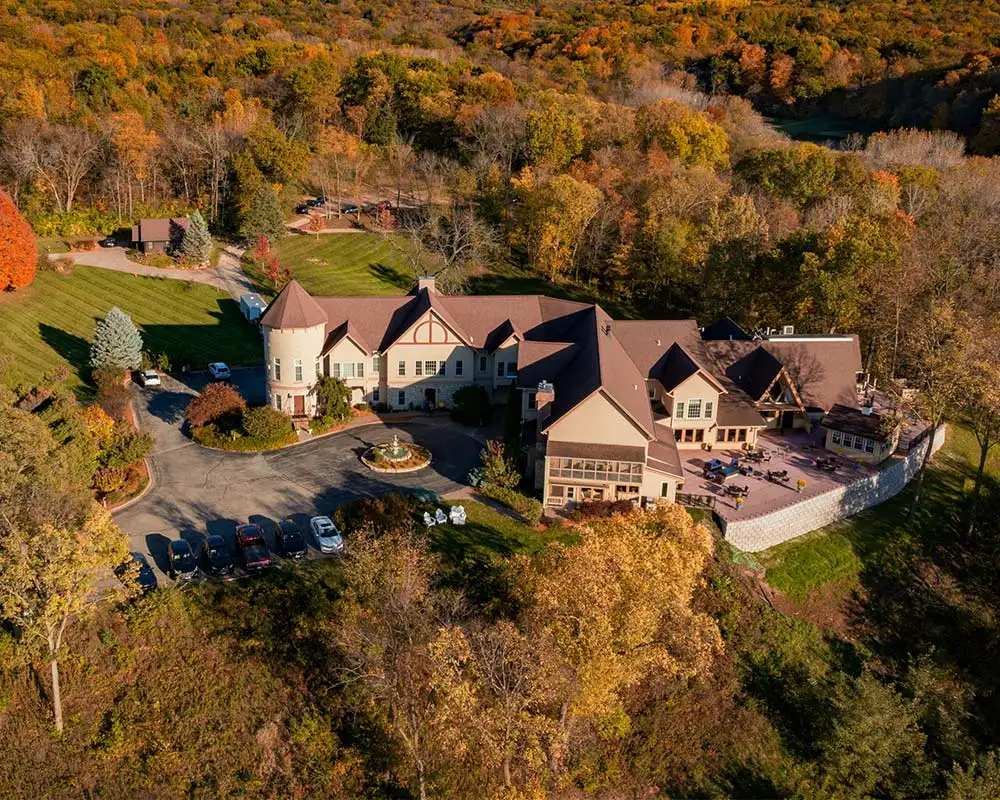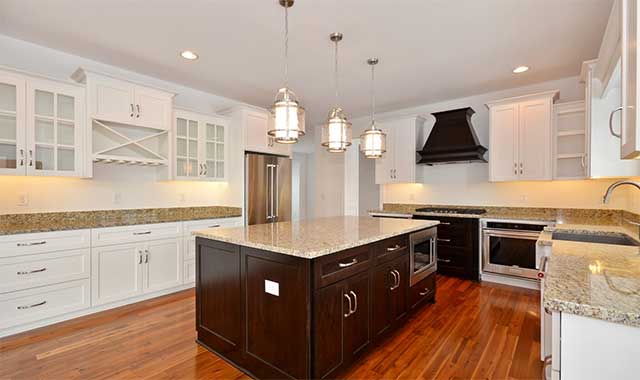Building season doesn’t start for a few months, but now is the best time to get the process started. Learn from the local experts how to plan and what to consider before you build.

You’ve made up your mind: It‘s time to build the house of your dreams. Or, it’s time to remodel the home you used to love, but contemplate leaving every time you see its cracked walls, outdated countertops or leaking tub.
What do you do next? And how long will it take before your dreams are realized?
Whether you decide to contact an architect, design-build firm, developer or remodeler, first take the time to discuss your goals with your spouse or whomever will be sharing in the decisions, says Andrea Korte, who owns Korte Architecture in Crystal Lake with her husband, Brian.
“The husband and wife, or whoever comes to us, need to be on the same page as to what they’re looking for,” Korte says. “Sometimes when we ask questions, they have very different answers, and that tends to slow down the process a bit.”
Be prepared to answer vital questions, such as what do you absolutely need in your new or remodeled space? What is your personal style, and how do you want to see that incorporated into the project? And, perhaps most importantly, what is your budget?
“If they can prepare that kind of information, it really helps us when we head to designing and thinking about tradeoffs, Korte says. “Can I fit all of these things they want in their kitchen within their budget?”
With realistic goals in place, you’ll be in a much better position to move forward with design plans.
Remember, these types of projects take time.
“In Chicago, you want to think about when you need to be ready to start building,” says John DeWald, president of John DeWald & Associates, which is developing Serosun Farms near Hampshire. “It’s challenging to put in a foundation in winter. You need to have started your house by July, August or September so you’re under cover for winter and the crew can build through winter.”
Craig Shodeen, president of Shodeen Homes in Geneva, says the busiest time for many home building sales representatives is between Super Bowl Sunday and the middle of April, because families want to move into their new home before the school year begins.
If that’s the case, Shodeen says, you have to commit to a contract by February. Any later, and he can’t guarantee you’ll be in before school begins.
Why does it take so long to build or remodel?
“One factor that people don’t think about is how busy everyone’s lives are today,” says Sue McDowell, co-owner and sales/marketing manager of McDowell Remodeling in St. Charles.
Often, a wife will call to set up an initial appointment, she says. Depending on the couple’s schedule, the pair usually sit down with a designer within a week. It typically takes 10 days to two weeks to come up with conceptual drawings and rough budgets. Then, a second meeting is arranged, but it could be another week, or longer, to find a time that fits everyone’s schedule.
“It’s amazing how fast a couple of months can go by in the planning phase,” McDowell says. “Industry average says it takes about 46 weeks from the first phone call to the actual start of an extensive remodeling project. So, we’re always trying to get people to think ahead.”
Reconfiguring Your Space
The old mantra in real estate is that it’s all about location, location, location. The same holds true with remodeling.
The biggest reason homeowners choose to remodel instead of moving or building is because they like their neighbors, their town and/or their school district, McDowell says.
If you’re happy where you are but have a home that needs more space, simple upgrades or better flow, remodeling can usually solve the problem. It’s important to first determine “the pain,” or the real reason for such a project.
“A lot of times, people think they need another room,” McDowell says. “But as it turns out, they can accomplish what they want to accomplish within the footprint of their existing home, which tends to be less expensive.”
McDowell Remodeling uses the design-build concept, meaning that all work is handled in-house, including designing, creating budgets, producing working plans and drawings, obtaining necessary permits, building the project and managing subcontractors.
“We take the hands-on approach with our customers, which includes shopping with their designer to make all the selections before the contract is written,” McDowell says. “Then products can be ordered, the permit issued and the project can start and proceed smoothly without holding up progress and stressing the customer. Our goal is to make the remodeling experience as pleasant as possible, which is challenging when you are tearing up people’s homes.”
Unfortunately, there are always unknowns in remodeling projects. Designers can’t know what lies behind walls. Perhaps there’s hidden ductwork, faulty electrical work, mold caused from leaking pipes or other unexpected issues that can increase project costs.
Most remodelers try to plan for unforeseen conditions, McDowell says. Keeping an open conversation between builder and homeowner throughout the entire process also helps to keep the budget balanced.
“The best compliment we can get – and fortunately, we hear it quite a lot – is, ‘Oh my gosh, we got so much more than I ever expected for the money,’” she says.
Building in a Luxury Community
If you’ve decided to build, you first have to find a lot, and that isn’t always easy, says DeWald. Given current market trends, inventory for new home lots is low, especially when it comes to the higher end of the market.
That’s why some people turn to communities built by developers, like Serosun Farms near Hampshire. Such developments not only provide ample space for custom builds, but they also accommodate particular lifestyles.
Serosun Farms provides large, sustainable luxury homes in a rural setting, where each 1-acre lot sits around a 160-acre working organic farm and natural preserve. With a focus on sustainability, architects and builders are encouraged to think outside the box.
“After you find the lot, the second step is to find a good builder or architect to help you develop that dream house,” DeWald says. “You need to find someone you can trust, but someone who can also understand your tastes. Some architects have a hard time getting out of their safe place; they stick to what they know and like to build.”
DeWald says many of his customers are tired of the “subdivision house,” with nondescript architecture and uninspired styling. Conversely, each home in Serosun Farms follows guidelines that present “real” architecture, whether it be a French chateau, American Foursquare or Victorian farmhouse.
“We’re finding that most of our buyers want that anyway … it’s just that the market in the past hasn’t delivered those types of homes,” DeWald says.
An advantage of building from the ground up is that you can make your lot space fit your lifestyle. If you like to watch the sun rise while you’re drinking coffee, face your windows east. If you want a walk-out basement, angle the house so you can soak up the best views.
Custom home design also allows you to bring in the latest technology and green building practices from the start.
“Energy efficiency starts with how you build the house,” DeWald says. “Floors, walls, ceiling – you can build them to be more thermally efficient.”
Serosun Farms has set tight energy goals for its homes. In particular, each house is required to score less than 50 on the Home Energy Rating System, or HERS index. A typical new home, by contrast, usually posts a 100 HERS rating.
“I think in the next 20 years, you’re going to see that as a common performance level as far as energy goes,” DeWald says. “There are new techniques and products every year. You’re going to see more passive houses and zero-energy houses being built.”
Choosing New Construction
If you want new construction but don’t have time for a lengthy design and build process, another approach may suit you better.
Shodeen Homes has built many high-end, custom homes in the Fox River Valley, but the company also offers about 60 semi-custom flex plans that can be built quickly while still providing clients a luxury product.
In the company’s Mill Creek neighborhood near Geneva, homes are typically built in about six months, measured from the time a family signs a contract to the day they move in, says Shodeen. That includes a month to make design selections, a month to get plans permitted and 120 days to build.
“I think most people believe it’s much more difficult to build than it is,” Shodeen says. “We’ve been doing it for 55 years. We know it takes 21 days to frame; the heating guy will take three days to rough. The weather could put the project behind and if we have backlog of construction projects, we can’t get permitted in 30 days. But our contract says from excavation to the time we close, 120 days.”
If that timeline still doesn’t work, many homebuilders carry a selection of inventory homes, or “spec” homes, that are built on the speculation that somebody will buy them, Shodeen says.
At Shodeen, spec homes are under varying stages of construction. Some are under roof and 60 days from completion; some are drywalled and 42 days from completion; some are move-in ready.
“We keep a variety of inventory homes for any homebuyer looking for a more immediate delivery,” Shodeen says. “Some people sell their home before they start looking for a new one. They don’t have time for new construction from scratch.”
What’s nice about new construction is that there are no “unknowns” like in remodeling projects, Shodeen says.
“In remodeling, there are always surprises, and my thought on it is, whatever you think it’s going to cost to remodel, you should probably double it,” he says. “With new construction, I can tell you Shodeen homes cost $100 a square foot; Shodeen custom homes, which are a higher level, cost $135 a square foot. I know what it’s going to cost me, and I know what I can sell it for. There are no surprises with new construction.”
Hire an Architect
The clients who come to Korte Architecture are typically couples in their 50s and 60s who can specifically identify what they’re looking for in a remodel or new home, Korte says.
Other times, the client is a younger family with a clearly defined need such as an accommodating living space for a child in a wheelchair, so that she feels like she’s part of the family.
“That’s the client who comes to us and knows they won’t find the right house in a plan book,” Korte says.
Most clients understand that working with an architect can be a time-consuming process. A house that will take a year to build could take five to six months to design, prior to breaking ground.
But what clients may lose in a speedy building time, they gain in customization.
“We’re competing with shorter build times, and some may wonder, ‘Why does it take so long going through an architect as opposed to a developer?’” Korte says. “Sometimes with a developer, there are not as many choices or customizations. We’ve had the very focused clients who have said, ‘This is what we want to do.’”
In years past, many clients remodeled or built a home with resale value in mind, but people have started embracing the mindset that their home should function specifically for them, rather than the next buyer, Korte says. If they don’t want a dining room, away it goes.
“Maybe for your resale it’s actually better to go with what you want, because there may be other families who want the same thing,” she says.





















































