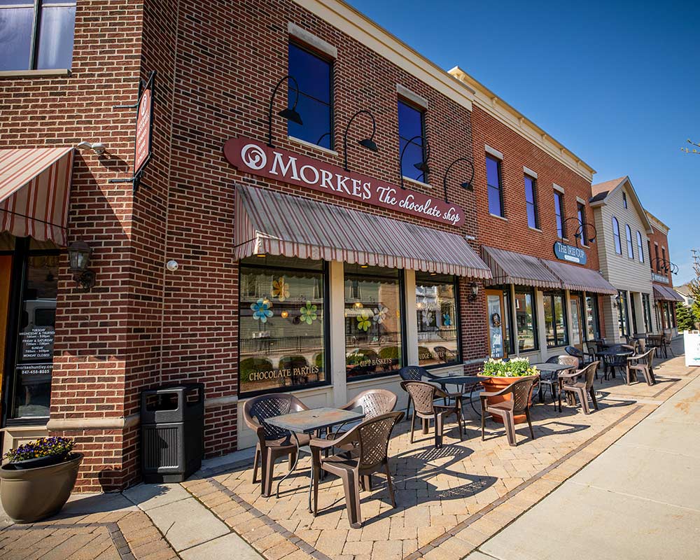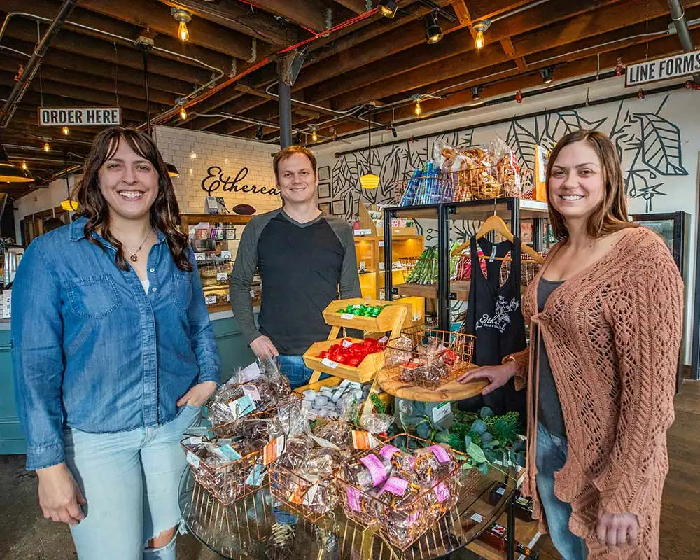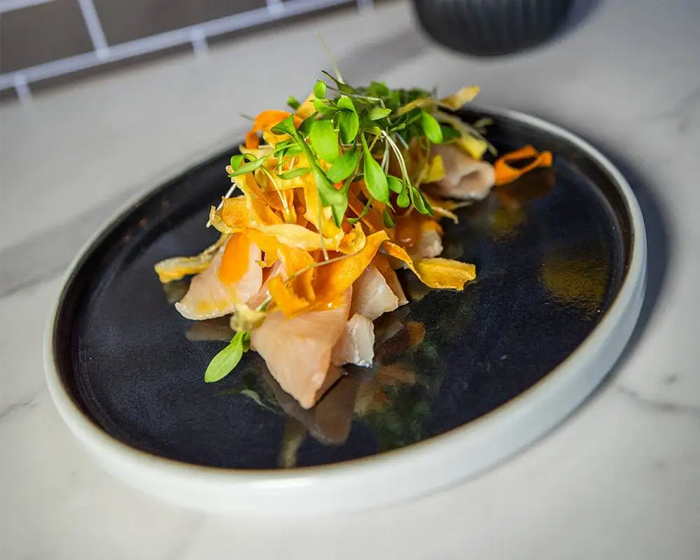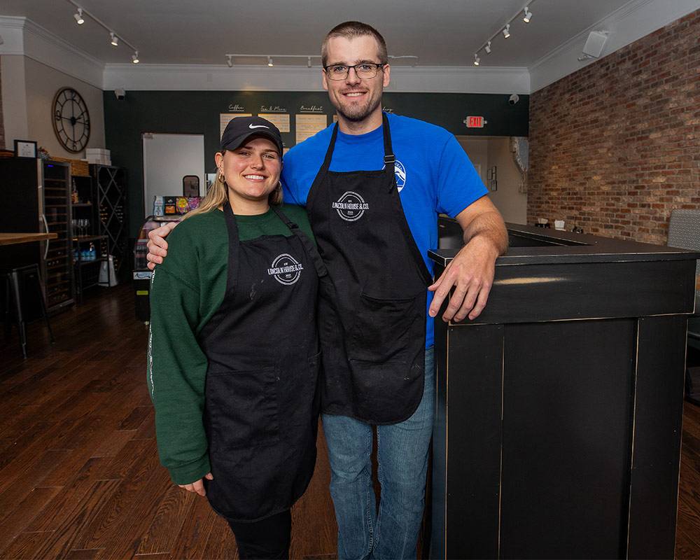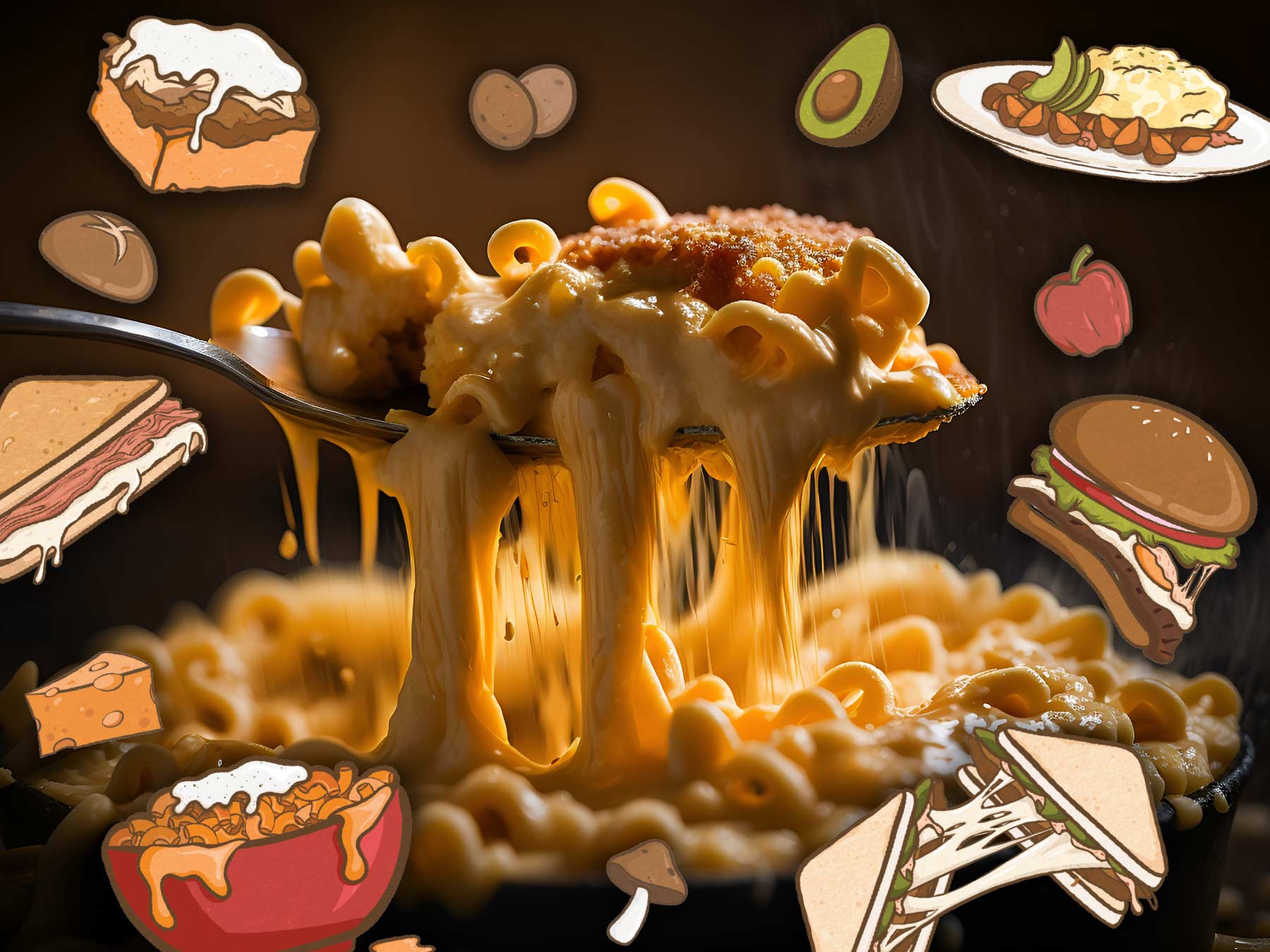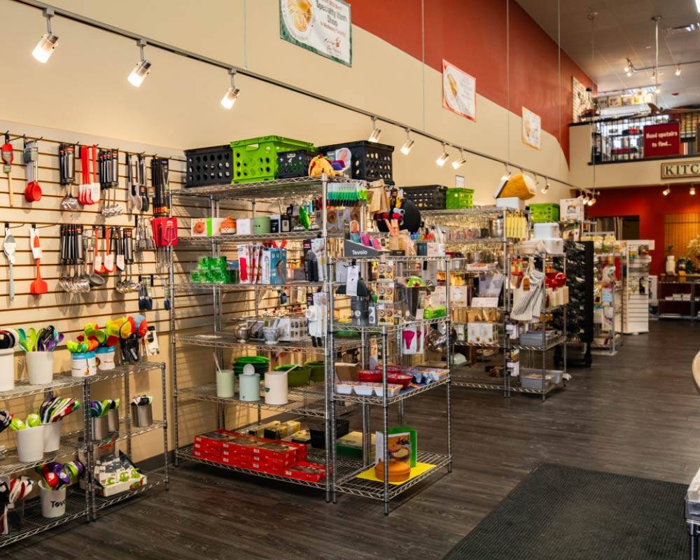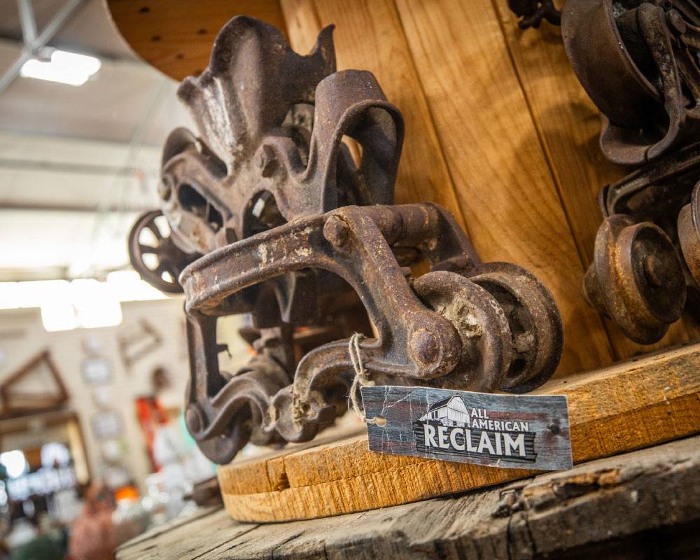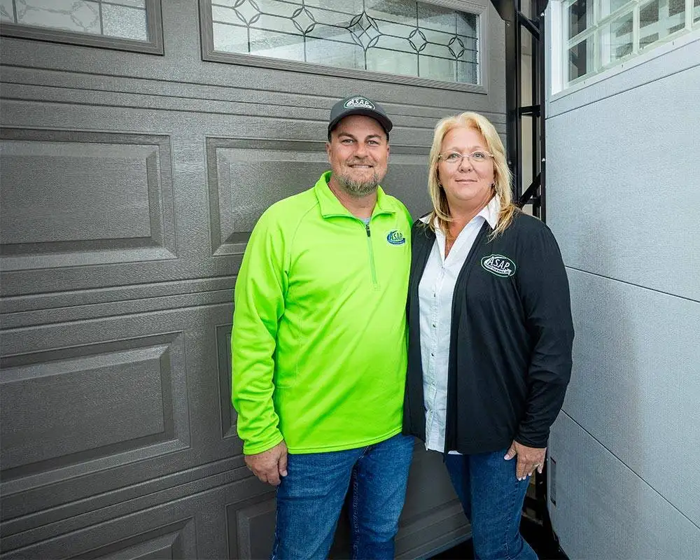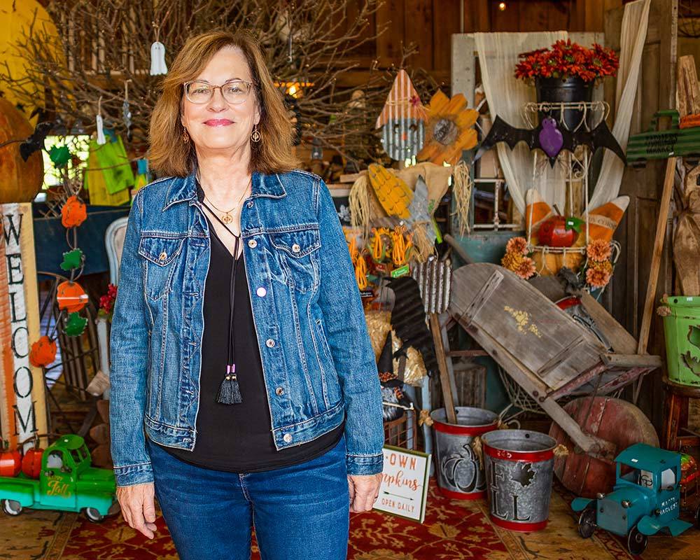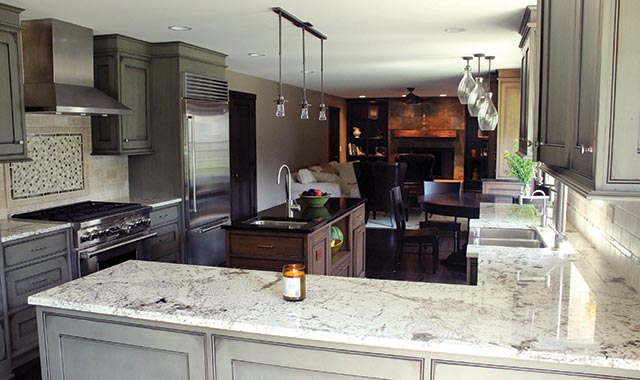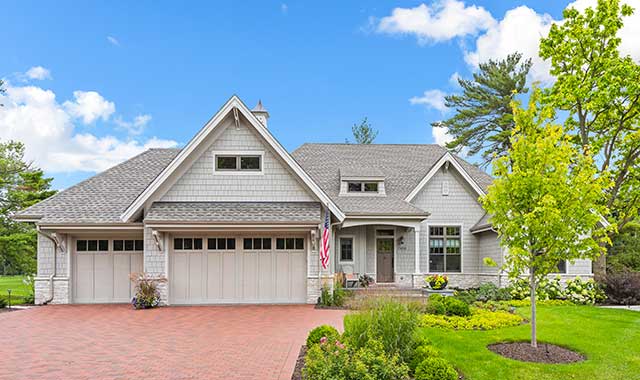The yearning for a simpler lifestyle is reflected in today’s kitchens

Do you have large piles of paperwork sitting on your kitchen table, or one too many appliances crowding your countertops? If so, you’re not alone. The days of the cluttered kitchen are numbered, and homeowners are taking advantage of several new ideas for streamlining this all-important room.
“We know the kitchen continues to be the heart of the home, and the movement is on to make it clutter-free,” says Alan Zielinski, CKD, president of Better Kitchens in Niles, and the 2013 immediate past president of the National Kitchen & Bath Association. “Counter space is a valued commodity. For example, by putting a microwave in a drawer, you don’t see it, which gives us better use of wall cabinet space.”
Brandie McCoy, CKD, of Insignia Kitchen & Bath, Barrington, agrees. “When you’re living, eating and working in the same kitchen for 15 years, you learn to cope with certain deficiencies and make it work to the best of your abilities,” she says. “But there are options. It’s important for my clients to have storage for everything, especially with the popularity of contemporary kitchens. In the design process, we can find a place for everything. Homeowners are going for a clean look. They don’t want anything on the countertops, if possible.”
That includes toasters, bread makers, KitchenAid mixers, even cutting boards, which are being incorporated into pullout drawers.
“Style trends are moving toward a sleeker, cleaner look, which can be contemporary or transitional,” McCoy says. “Plus, people are tired of being inconvenienced.”
Kitchen Delight
Convenience was a major factor for Mike and Tamara Oberholtzer of Lake Barrington. Before a recent renovation, the couple wanted a more open design in the kitchen of the two-story colonial home they purchased 11 years ago.
As part of a yearlong overhaul, which included gutting bedrooms and bathrooms, and installing new windows and flooring, the Oberholtzers hired Insignia to set their kitchen free by transforming the space. “When we bought the house, it was a fixer-upper,” Tamara explains. “But recently, things started falling apart and our boys were old enough that we decided now was the time to make our move.”
Some of the most prominent changes included removing a wall separating the kitchen and dining room, and eliminating appliances and other objects that were eating up precious space, such as a bread maker, food processor and highly breakable glassware.
“We never really utilized the dining room, so we took out the wall and added more counter and cabinet space,” Tamara says. “We made a commitment to let go of things that we weren’t using. You accumulate more than you realize.”
They also did away with the microwave, opting instead for a Wolf convection steam oven, and replaced their double wall oven with a single range oven. “One of our goals was to do away with every small appliance that blows up every five years,” she says.
They added a beverage center, located at the rear of the kitchen near a sliding glass doors that leads to the backyard – ideal for their two active boys, Seth, 9, and Silas, 6.
Now everything is neatly tucked away in its proper place. “Even if you didn’t live here, you could find everything,” says Tamara. “Our ultimate goal was to keep everything off the counters, except what we use every day. Everything has a space, and we enjoy the beauty of the kitchen. It’s a big improvement from the way we operated in the past.”
No More Desk
Nothing defines the uncluttered kitchen movement more than the removal of the burdensome corner desk. In nearly every recent kitchen design project, McCoy has eliminated the desk from the equation. In fact, she hasn’t added a desk in more than three years.
“What people don’t like about the kitchen desk is that it becomes a catch-all for junk, a place for everything to land and sit,” she says. “No one wants to sit at a junk-filled space. They want the kitchen design to mimic the simpler lifestyle that they’re moving toward.”
“We just don’t utilize those desks anymore that were areas of clutter,” Zielinski says. “That’s where the purse went, and anything else that a person walking through the room would chuck into a particular area. A media center within the kitchen is a much better use of that space.”
As wireless iPads and cell phones replace bulky computers and corded wall phones, and as homeowners gravitate away from using paper, the desk makes less and less sense.
“People are paying their bills online, rather than having a message center full of envelopes,” Zielinski says. “Technology is where it’s at. For example, we’re eliminating cookbooks and using iPads to store recipes.”
An increase in the number of people working from dedicated home offices also has impacted the way space is used. “Today, more people change jobs and have the ability to work from home,” Zielinski says. “About 90 percent of our clients have a home office. That’s freed up the space they were using in the kitchen. That space is now being used for the coffee systems, or it might be the area for the wine storage or beverage cooler. It allows us to personalize the space to a family’s lifestyle.”
McCoy often incorporates a charging station into cabinets, where homeowners can use a laptop, tablet or phone, thus keeping devices off the countertop and hiding ugly wires.
“We can put a box in the cabinets with a USB port that is very universal, which allows them to plug in multiple devices,” she says. “They’re not sticking out of the backsplash anymore. Instead, they’re hidden inside the cabinets.”
Even in their offices, people are moving away from file cabinets and PC towers, McCoy notes. “If they’re going to sit in the kitchen and do paperwork, they like to pull up a chair and work on their laptops or iPads. The storage space is no longer necessary.”
Oberholtzer says the piles of paperwork that used to accumulate in her kitchen are now tucked away in an office in another part of the home. She makes an effort to keep them from creeping back into the kitchen. “You have to be diligent about paperwork,” she says. “With two children in grade school, papers always find their way home. Even with places to store them, you still have to get them there. But it’s much easier now.”
Cleaner Lines
So, what does go into that space previously occupied by the cluttered desk? Homeowners are opting for multipurpose counters and islands, and all the storage space they can find. Built-in beverage coolers, coffee systems and media centers are popular.
Along with simplifying functionality, the look of the kitchen is being streamlined, too. Bulky, extravagant crown mouldings no longer rule the day, and cabinetry exteriors are less fussy.
“As designers, we’re integrating simple, clean lines with enhanced storage inside the cabinets,” says Zielinksi. “And Shaker and flat-panel door styles have the added advantage of blending easily with any kind of architectural design in the rest of the home.”
Recent trends include islands with end drawers that open into counter space; more drawers and deeper boxes for dishes, pots and pans; roll-out trays for storage in low cabinets; drawers with built-in storage for silverware or spices; and pullout shelves that easily lift heavy appliances like mixers to the counter level.
“It’s a pain to pick up the mixer in the pantry and haul it over to the countertop across the kitchen any time I’m baking,” McCoy says. “A mixer lift can be built into a cabinet, with a rollout tray underneath that pops up, so you’re not doing heavy lifting. Now you can use it more often.”
Bottoms Up
Beverage centers, buffet areas and coffee stations remain a hot trend in the uncluttered kitchen. McCoy designs beverage centers to resemble a piece of furniture.
“You don’t have a wine rack stored on the countertop anymore,” she says. “You can use that space to mix your drink or put cream in your coffee. It’s a lot more functional than the desk was.”
One of the biggest requests is for built-in café-style coffee makers like the Miele whole bean coffee system, whether plumbed into a water supply or completely self-contained. These systems enable homeowners to make lattes or other treats with the touch of a button. “Manufacturers are hearing the call, and building coffee systems that we can integrate into the design,” Zielinski says.
Tamara Oberholtzer says her Miele coffeemaker was the best addition to her new-look kitchen. It’s a big hit when it comes to entertaining neighbors during early morning visits. “I love my new coffeemaker,” she says. “I wouldn’t trade it for anything.”
Under-cabinet TVs are another great option for integrating a TV without losing precious counter space. “You can watch cooking shows while you’re preparing a meal at the stove, or you can swivel it toward the island while watching a sporting event during dinner,” says McCoy. “Space needs and swivel function are the two biggest things to consider.”
When it comes to color, white is a classic option for making a kitchen feel roomy. It reflects light and seems to make the walls recede. When you carry white from the cabinetry to the countertops, walls and ceiling, you create a seamless space without edges or boundaries to stop the eye, says Zielinski.
“We use several shades of white and combine contrasting textures with occasional understated touches, to add punctuation and keep an all-white room from feeling too sterile,” he explains. “Adding a coffee color to a white kitchen can add warmth and make your kitchen more welcoming for you and your guests.”
Happy Campers
If you’re stuck on how to begin freeing your kitchen from clutter, ask a designer for help.
“The consumer today doesn’t always understand the difference between boxes hung on the wall and what makes good design,” says Zielinski. “They know enough to get started, but they need a coach to help them through the process. Certified Kitchen Designers can help to guide them and make suggestions. Kitchens are universal spaces that we must integrate as family lifestyles change.”
Tracking ever-evolving style and technology trends keeps a kitchen designer like McCoy on her toes. “It’s fun to see all of the new products and offerings that I can pass on to my clients to make their lives more streamlined and organized,” she says.
At Better Kitchens, designers typically sit down with clients to ask a variety of questions to determine the best ways to tackle clutter. Are you right-handed? What’s your shopping cycle? What’s your cooking cycle?
“If you only go shopping once a month or every two weeks, for example, your storage area doesn’t have to be as large,” Zielinski says.
Customers come to McCoy armed with a wish list, which prompts serious discussion about wants and needs.
“It’s a psychological change,” McCoy says. “Change is scary, especially in the hub of your home, where you spend a majority of your time. But it doesn’t take long in a well-designed kitchen to appreciate that change is for the better. ‘Where is my Tupperware? It’s not where it used to be.’ Give it a week, and you’ll get to the point where you don’t know how you ever lived in the other kitchen.”
It didn’t take Oberholtzer long to adjust to her new kitchen. “Before, it felt like our kitchen was hard to navigate,” she says. “Now, it feels like a great place to hang out. I’m not incredibly organized, but there’s a space for everything. It looks beautiful and is a pleasure to be in. We do a lot of entertaining, so there’s an extra incentive to keep the kitchen nice and show off the things we’ve chosen. It’s a good feeling.”
John and Carol Catalano of Elmwood Park feel the same way about their new kitchen. They’ve lived in their Georgian-style home for 39 years, and always wanted to do something different with their smaller kitchen. “Everything was outdated,” says John.
So they hired Zielinski and Better Kitchens to make the most of their cramped space. Mission accomplished.
The 36-inch stove and 32-inch refrigerator were each replaced with 24-inch units. More cabinet space was added. A freestanding TV and a garbage can were hidden inside elements disguised as furniture pieces. Counter space was freed up when the toaster and other appliances were moved into specially designed drawers. And Carol created drawer space for mail and other paperwork, thus removing piles from the kitchen table.
The couple couldn’t be happier. “The entire kitchen is beautiful and looks much less cluttered,” John says. “It looks bigger now, even with more cabinets. Before, when you opened a cabinet, it was packed. Now we have empty space that we don’t know what to do with. In our old kitchen, the stove was so wide you couldn’t have a cabinet next to it. Now we have cabinets on both sides. If we cook something, we don’t have to carry it across the room. We don’t miss the old kitchen at all.”
It’s the typical response from homeowners, Zielinski says, when they discover their kitchen doesn’t have to be held hostage by clutter.
“When we open up the space, we find the impact is huge,” he says. “The homeowners and their guests no longer have to look at all the clutter that surrounds the kitchen. And that makes everyone happy.”




