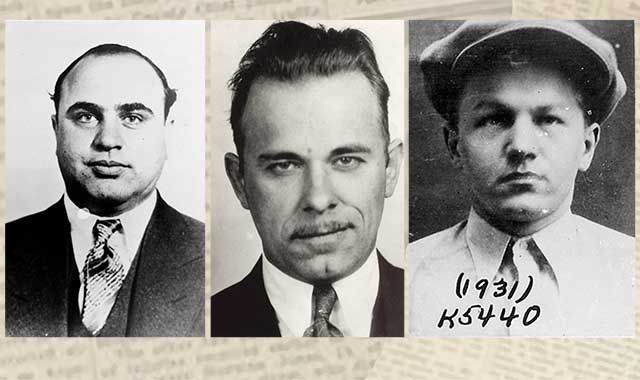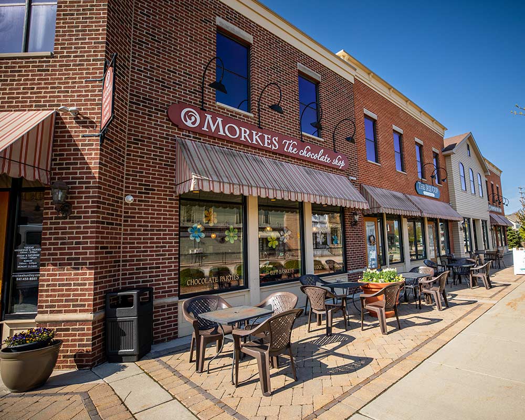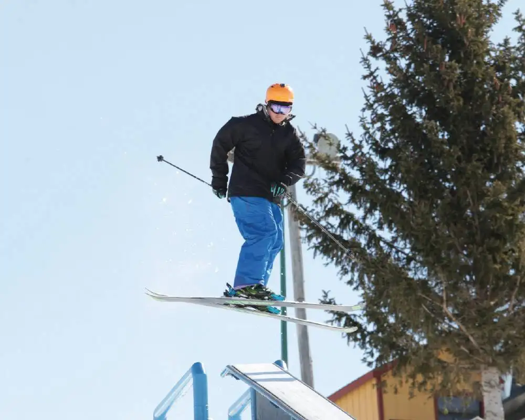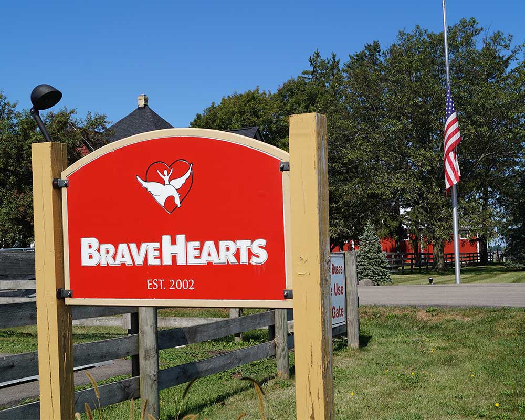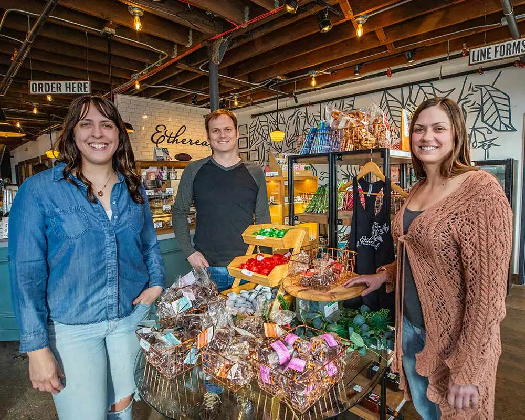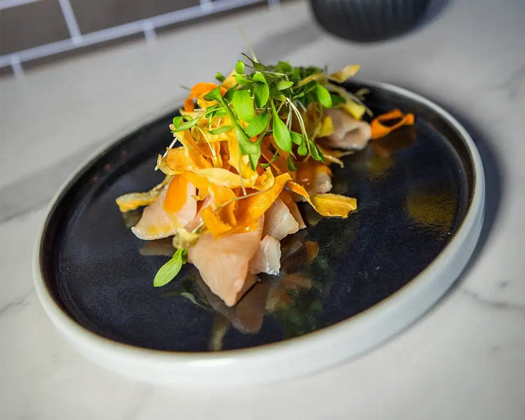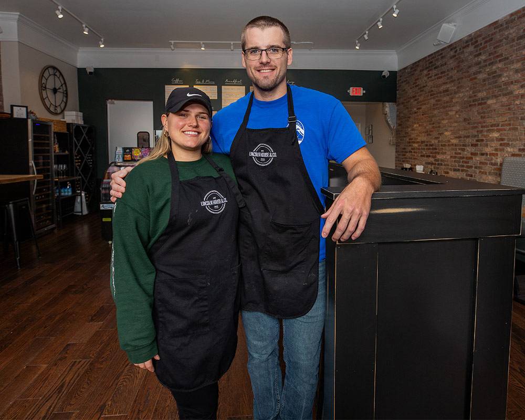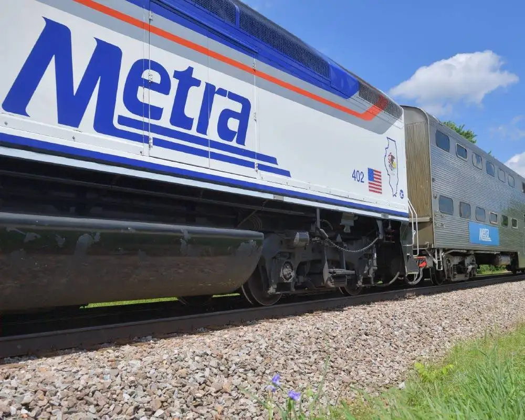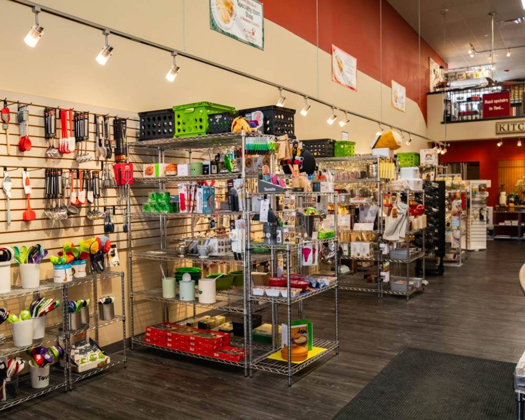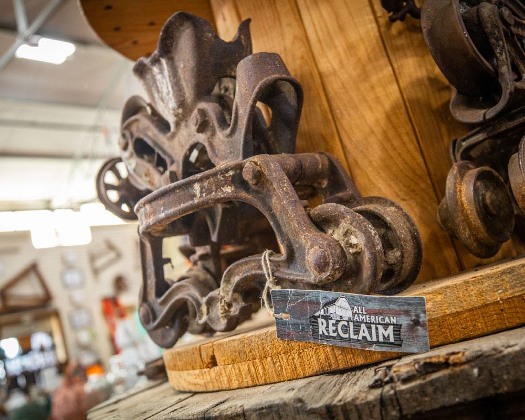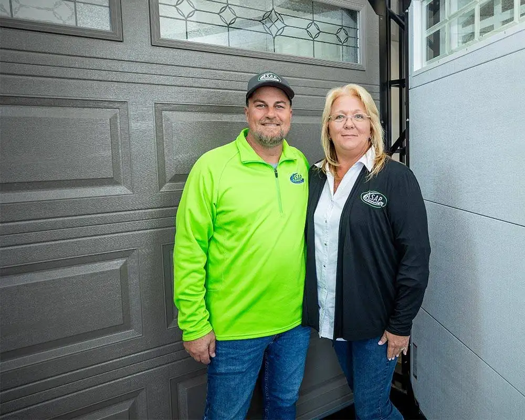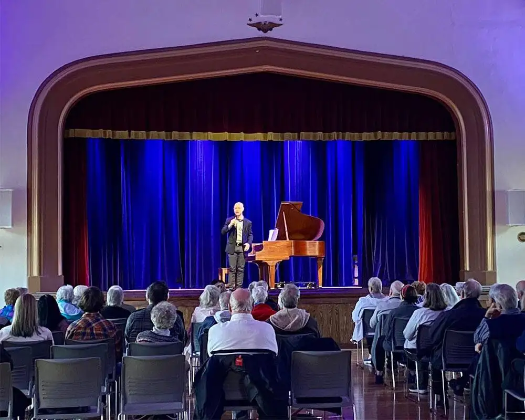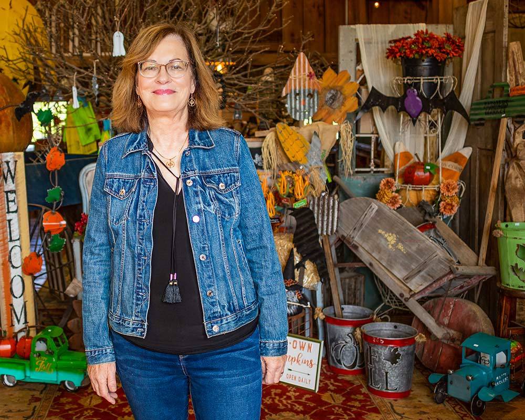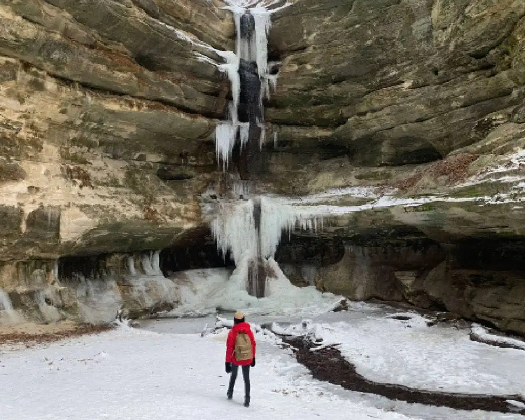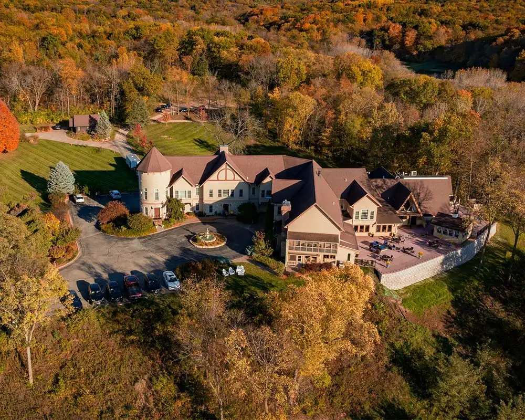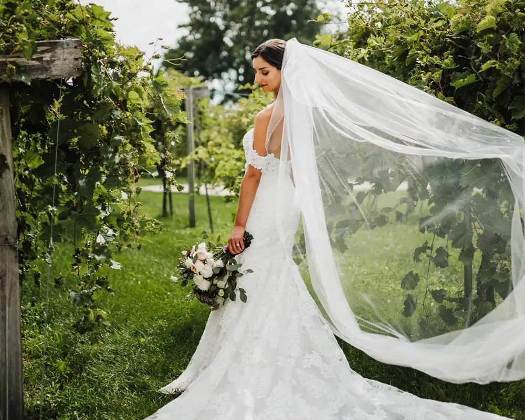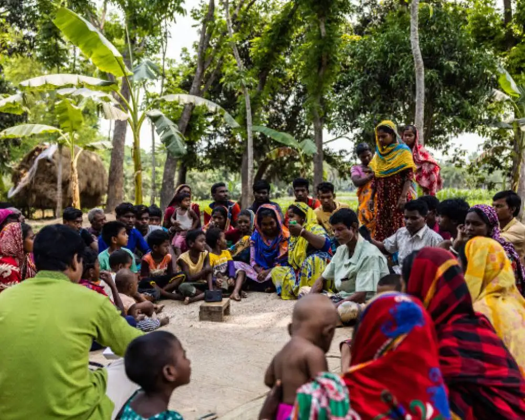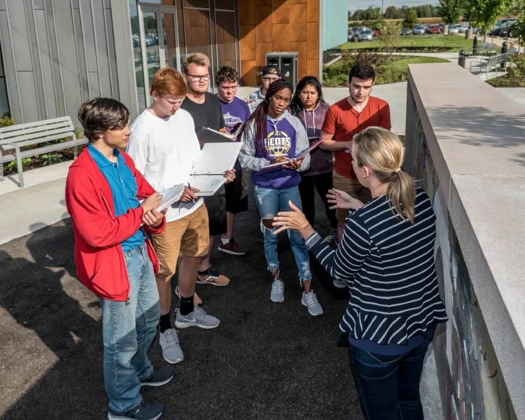Forget that boxy, uniform subdivision of years past. Today’s subdivisions combine quiet pastoral scenes and smart urban development to create unique, peaceful retreats. Discover our region’s special new subdivisions.

These days, more and more buyers are looking for a connection to nature and the sanctuary it brings, but they don’t want to sacrifice the convenience of modern home construction and a good location. That special combination of features is getting easier to find as more subdivisions combine smart urban development with wide-open spaces, nature preserves, lakes, amenities and beautiful country backdrops. These communities offer a serene lifestyle, just minutes away from shopping, dining and entertainment.
Here, Northwest Quarterly Magazine takes a closer look at four of them.
Serosun Farms
Jane Stickland grew weary of the corporate life, so after she and her family returned to the Midwest from California, they made a bold move: In 2001, they purchased an 80-acre farm in Hampshire. “Now my office is on a horse most of the time,” she says. “This is more rewarding to me.”
Stickland owns Serosun Farms, a 410-acre property located four miles west of Route 47, with room to develop 114 residential properties. Homes will be built on 1-acre lots developed by John DeWald & Associates; DeWald is Stickland’s brother.
Serosun Farms is targeted largely to retirees, equestrians and second-home families. Buyers will have a choice of custom-built homes priced from $650,000 to $2 million, that are 2,000 to 6,000 square feet in size. The first model home is now under construction.
“People want a house in the country, but don’t want to drive a long way to get there,” Stickland says. “We have access to everything.”
Serosun Farms will feature a working, sustainable farm and an apple orchard, which will supply fresh produce, flowers, farm-raised meat and other specialty items to an on-site farmers market. There will be 300 acres of open countryside, with 8 miles of trails for riding, cross-country skiing and walking; fishing ponds; restored wildlife habitat; sports facilities; a playground; community center; parks; demonstration gardens; retail stores; and a restaurant.
“It’s a 410-acre estate, but you only have to pay taxes on your one acre, and you don’t have to do any of the work,” says Stickland. “You can work in the gardens, or do nothing but sit on your porch and watch the horses, birds and other wildlife in the natural areas. You can be involved as much as you want or as little as you want, and still have that idyllic lifestyle.”
The name Serosun Farms was inspired by Stickland’s daughter, Allison, who conjured up the moniker for her toy horse when she was 2 years old. The name stuck with her mother.
“We wanted to build a community that we wanted to live in, to preserve the land and take a proactive stance on development,” Stickland says. “I came here because it’s a good farming community and a good environment for the horses. It’s a beautiful piece of land.”
Serosun Farms has special meaning for the family. In 1997, Stickland’s husband, Fritz, and their two children, Allison and Alex, were involved in a serious auto accident, when a semi trailer jackknifed and collided with the family’s vehicle. The children were unharmed, but Fritz suffered a serious brain injury. He and Alex, 16, live and work on the farm with Stickland. Allison, now 22, lives in Bend, Ore.
“We’re taking a bad situation and making it into something good,” says Stickland, who has the backing of a small group of investors. “This property has become our refuge. We’re not trying to save the world, but we’re trying to save a small piece of it.”
The homes will be designed to take advantage of wind and sun patterns, and incorporate rainwater collection systems, geothermal heating and cooling, smart-home technology, and sustainable materials. Homes will be 80 percent more energy efficient than traditional homes and use 50 percent less water.
“We’re taking sustainable living to another level,” says Stickland.
Her real passion is the 13,000 square-foot equestrian center, a training facility for sports horses and jumpers. She hopes to have the sustainable building LEED-certified by the U.S. Green Building Council, and she’s developing an advanced aerated composting program for manure, which will be used on-site as fertilizer. Stickland, who imports Holsteiners from Germany, has been involved with showing and training horses for more than 35 years.
Anyone who wants to have a horse at Serosun will have to board it at what will eventually be a 40-stall equestrian center. Riding trails are available, and lessons will be offered by an international trainer Mariano Bedoya, who also lives on the property. No individual barns will be allowed.
“Serosun Farms will be much more than an equestrian community,” Stickland says. “But it will be perfect for those who want to ride and have their horse close by.”
The Sanctuary of Bull Valley
While residing in New Jersey, Rosalie and David Lauerman were looking for a place to settle into after retirement. The couple was open to living anywhere in the country, had lived in Northbrook many years ago and was familiar with the Chicago area.
From time to time, Rosalie’s sister-in-law had sent her newspaper articles about The Sanctuary of Bull Valley, a conservation-driven subdivision located in Woodstock that opened in the early 2000s. The beauty and charm of the property, environmentally protected by developers, piqued the couple’s interest. “The whole idea of conservation struck a chord with us,” Rosalie says.
The Lauermans toured properties at the Sanctuary and soon found one they liked. “We walked through the front door and saw this beautiful prairie through the sunroom window,” says Rosalie. “We looked at each other and said, “This is it. This is where we want to live.’”
The Sanctuary of Bull Valley is a 300-acre planned unit development that appeals to retirees, empty nesters and families. There are 105 custom home sites .75 to 3 acres large; 97 maintenance-free villa units, and 85 other home sites on .25- to .50-acre lots. The development is set among beautiful prairies, elevated oak and hickory forests, and a number of walking paths. More than 50 percent of the subdivision is devoted to open space. Many of the secluded homes are surrounded by rolling hills, kettle moraines, tall grass, savannas and wildflowers. Currently, 47 custom home lots remain available, priced from $150,000 to $300,000.
Knickerbocker Properties, which owns The Sanctuary, hired Woodstock native Jack Porter as project developer. “There weren’t a great deal of high-end homes around at the time,” says Porter, owner of the development firm Jack Porter & Associates. “There was only one other development in northern Illinois that had been developed under the principles of conservation design.”
Every aspect of The Sanctuary was planned around the land’s natural characteristics, including the impact development would have on ground water, especially nearby Boone Creek Fen. In 2002, a team of ecologists, foresters, landscape architects and engineers began restoring the property, thinning and removing non-native and weedy vegetation, and planting native material. The roads and home sites were carefully placed to maintain the mature trees and unique landscape. Porter, a landscape architect, became an advocate for the concept.
“It’s such a beautiful area that should be preserved,” he says. “People love open space and they flock to it. At the Sanctuary, we made sure that we integrated the entire natural area so that every home has a view of open space.”
Under the management of The Sanctuary of Bull Valley Master Operating Association, yearly controlled burns are performed in the prairie fields along the development, removing old growth, preventing the spread of invasive plant species, and returning nutrients to the soil. In addition, bioswales – naturally landscaped runoff ditches – were used in place of curbs, gutters and storm sewers.
“We wanted to build an infrastructure that has little impact on the environment and, more importantly, provides a mechanism for long-term stewardship,” says Porter. “We found a balance between protecting the environment and fulfilling a need in the community.”
People in The Sanctuary tend to be good stewards of the environment, like the Lauermans. They appreciate their new surroundings and enjoy the many trees and open spaces. From their sunroom, they can view waves of prairie grass, cascades of sumac, rows of mature trees, and a centuries-old cottonwood tree towering over the prairie.
“My blood pressure goes down just pulling into The Sanctuary,” Rosalie says. “It’s so relaxing and lovely. We’re really happy living in an environmentally friendly subdivision.”
Mill Creek
Spanning more than 1,400 acres west of Geneva, Mill Creek is a master planned community with 196 acres of open space and preserved natural areas. “The natural scenery is amazing,” says sales associate Nathan Amidon. “If you can’t see it out your back door, it’s certainly right around the corner.”
Owned by Geneva-based ShoDeen Management, the ecologically sustainable development features luxury single-family homes, townhomes, apartments and commercial properties. The project began in 1995, and of the original 2,400 homes, 300 are still available.
Mill Creek has two 18-hole public golf courses and a nine-hole pitch-and-putt, several lakes, 17 miles of walking and hiking paths, a community clubhouse and pool, four parks, two neighborhood elementary schools and a church.
“We wanted to build a community unique to the Midwest,” says Amidon. “Mill Creek is located in a very desirable area and a desirable community. It has great schools, beautiful views and amenities that are unmatched. It has something for everybody.”
Mill Creek has four different subdivisions – Tanna, Oakmont, Pinehurst and Hillcrest-Jordan – with homes that can be custom or semi-custom built from a variety of floor plans. Pinehurst, for example, is a low-maintenance neighborhood ideal for empty nesters or retirees. Prices range from $269,990 to $500,000; many of the sites are private and sit along the preserves and golf courses.
Recently, Mill Creek introduced a custom home series called Sjodin, which offers larger floor plans and spec features. All have three to five bedrooms and include full basements. A custom design center makes it easier for homeowners to get through the selection process.
“We’ve made adjustments to offer better specifications and features, including granite countertops, upgraded cabinetry, stainless appliances and ceramic flooring,” Amidon says. “We’ve increased the size of the shower in the master bathrooms. We’ve made adjustments to the exterior designs of the homes. There are different roof pitches and various styles of brick and siding to choose from.”
Village Center, located in the heart of Mill Creek, features a small grocery store, dental office, specialty shops and nearly 280 apartments. Having such amenities on-site makes it possible for residents to reduce their use of fossil fuels.
“Mill Creek is a small town in and of itself,” Amidon says. “Having an area with those types of shops adds to the appeal and the convenience of having shopping within your own neighborhood.”
Family-run ShoDeen Management continues to establish new projects. One is a townhome development on South and Second streets in downtown Geneva. Also in the works is another master planned community, Elburn Station, a 2,200-home project west of Mill Creek.
“The Shodeens are extremely loyal to the Geneva area,” says Amidon. “The family has a real desire to give back to a community that they actively participate in.”
Henning Estates
Six years ago, Ryan VanLue and Pete LeSueur, owners of Rock Creek Homes in Elgin, noticed a trend among potential homebuyers.
“We saw an influx of the same type of people coming here looking for a ranch home,” says VanLue. “They said, ‘We’re getting to the age where we want less to maintain, but we still enjoy the open space. But we don’t necessarily want it on an acre.’ We took that and ran with it, so the design of our subdivision includes plenty of open space. We wanted to come up with a semi-custom home that didn’t already exist in this market.”
That subdivision became the 110-acre Henning Estates, located just west of Huntley, two miles from the U.S. 20/I-90 exchange. Most of the 103, one-third acre lots can accommodate a spacious home with a walk-out or look-out basement.
“It feels like you own more than one-third of an acre,” says VanLue. “You’re not looking out at another house.”
Homes in Henning Estates are priced from $369,000 to $400,000.
“This development is targeted to the empty nester looking for a high-quality ranch home,” says LeSueur. “Our typical buyer is in the 50 to 65 age range, and knows quality. We’re not marketing to the masses. We’re marketing to people who recognize quality, desire our setting, and are willing to pay for it.”
About 50 percent of the entire subdivision is dedicated open space. It has walking paths, wild grasses and other plants, lakes suitable for fishing, and breathtaking views for bird watching. Every home site at Henning Estates backs up to prairie, wetlands or mature woods. “We offer the best of both worlds,” LeSueur says. “You have plenty of open space without having to do any maintenance.”
Semi-custom ranch homes range from 1,800 to 2,260 square feet, and the four different floor plans – Newcastle, Brunswick, South Haven and Rockport – can be modified. Homes feature full basements, 9-foot ceilings, oak flooring and solid-surface countertops, with options for fireplaces and concrete porches.
Many of the homeowners in Henning Estates have relocated from the northwest suburbs or transferred from outside the area. “They’re looking for semi-custom homes,” LeSueur says. “If you want a door over here instead of here, we can do that. It’s not a cookie-cutter, do-it-our-way kind of approach.”
VanLue and LeSueur saw the potential of a mutual partnership back in 2004. VanLue was a banking client of LeSueur, who worked as a commercial banker in the western suburbs for more than 20 years.
“The opportunity came where we started talking about our product and how to market this beautiful area,” VanLue says. “Pete and I have different strengths, and we communicate well. Plus, it helps that we have a good team around us.”
Being close to I-90 means Henning Estates residents also have access to area restaurants, shopping and amenities like Blackstone Golf Club.
Both VanLue and LeSueur are encouraged by the early response buyers have shown.
“Our job is to maintain quality and consistency and build high-quality homes,” says LeSueur. “These are sophisticated buyers. We’re excited about the future.”
Time to Buy?
These new communities aren’t your typical neighborhoods. They combine sensitivity to the environment and an appreciation for natural views with stylish, comfortable and modern homes. But they just may be a glimpse of what the future holds in store.



